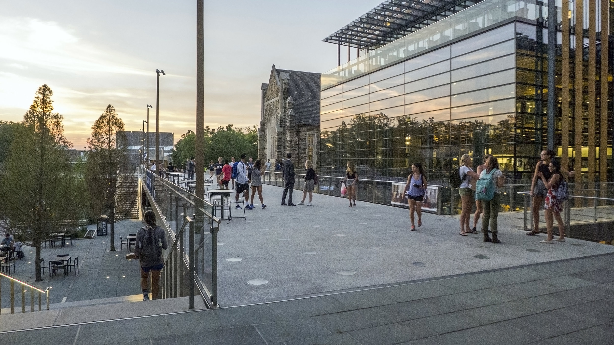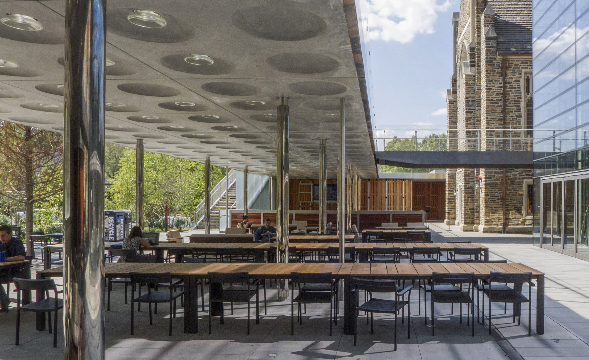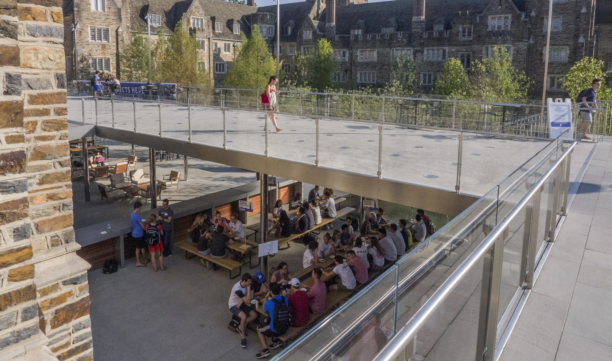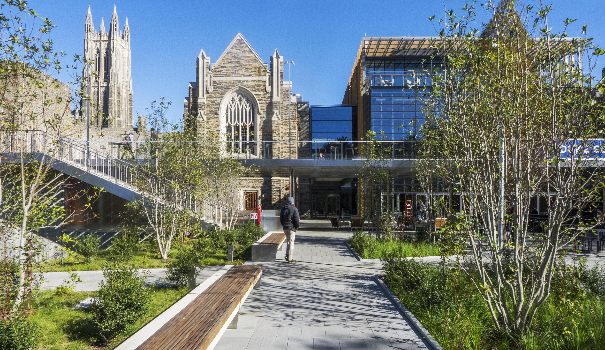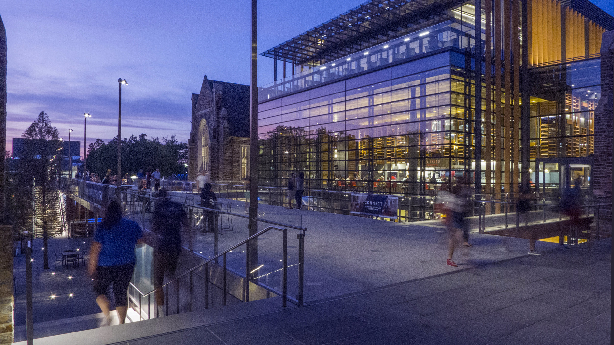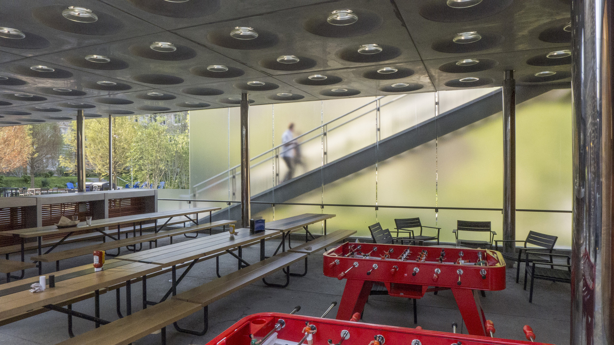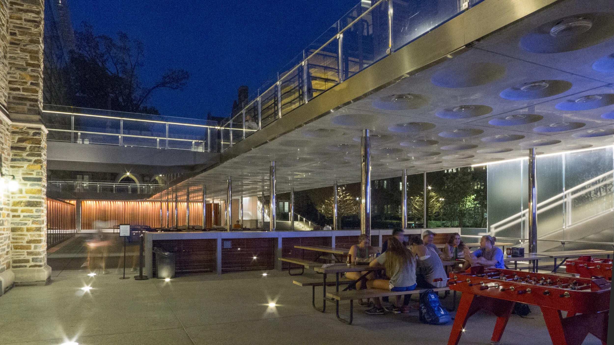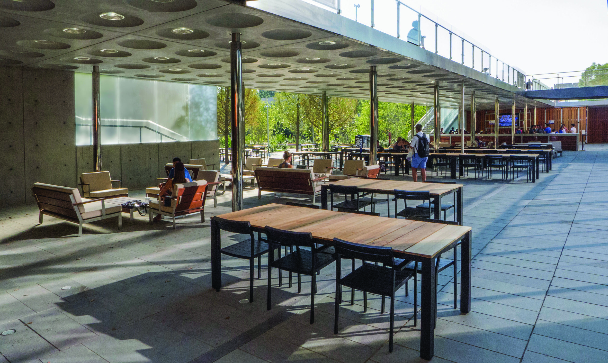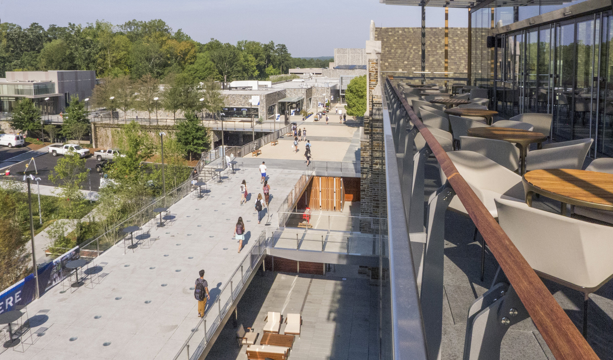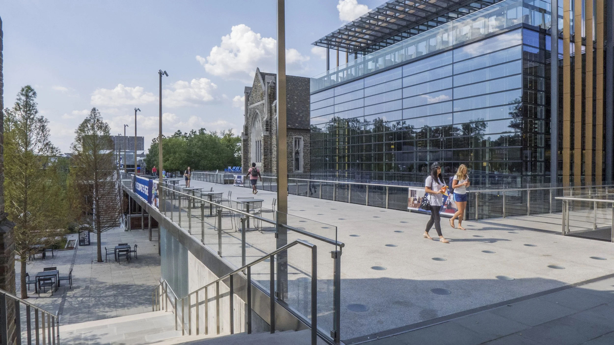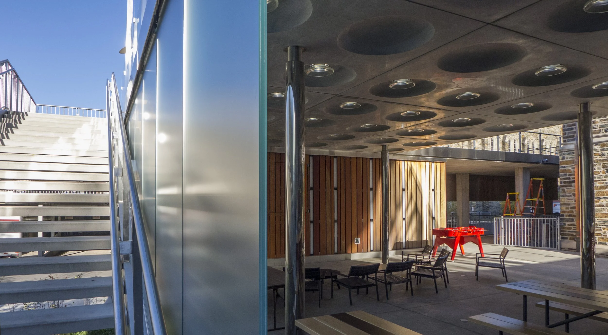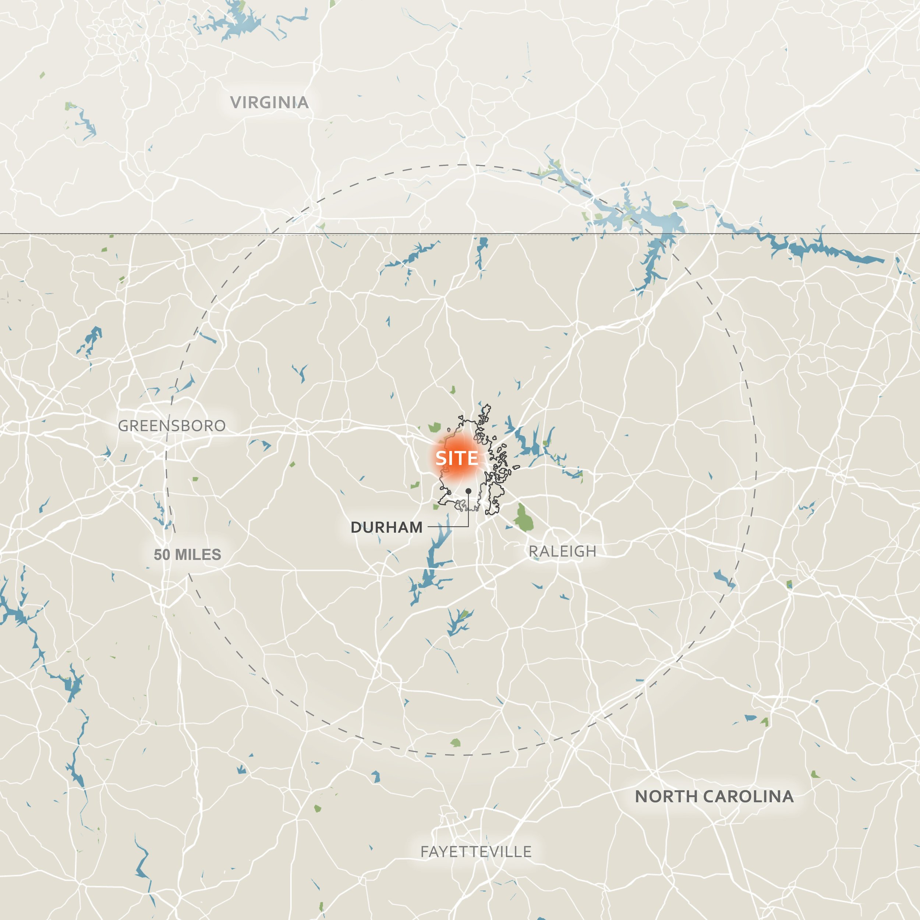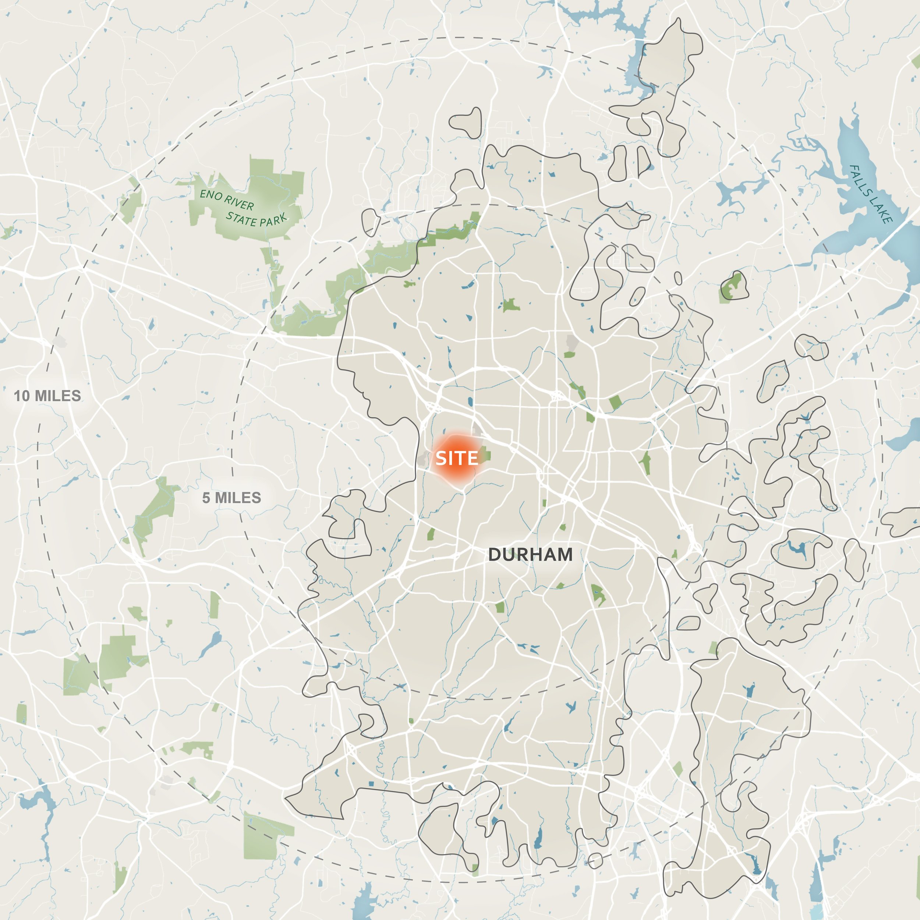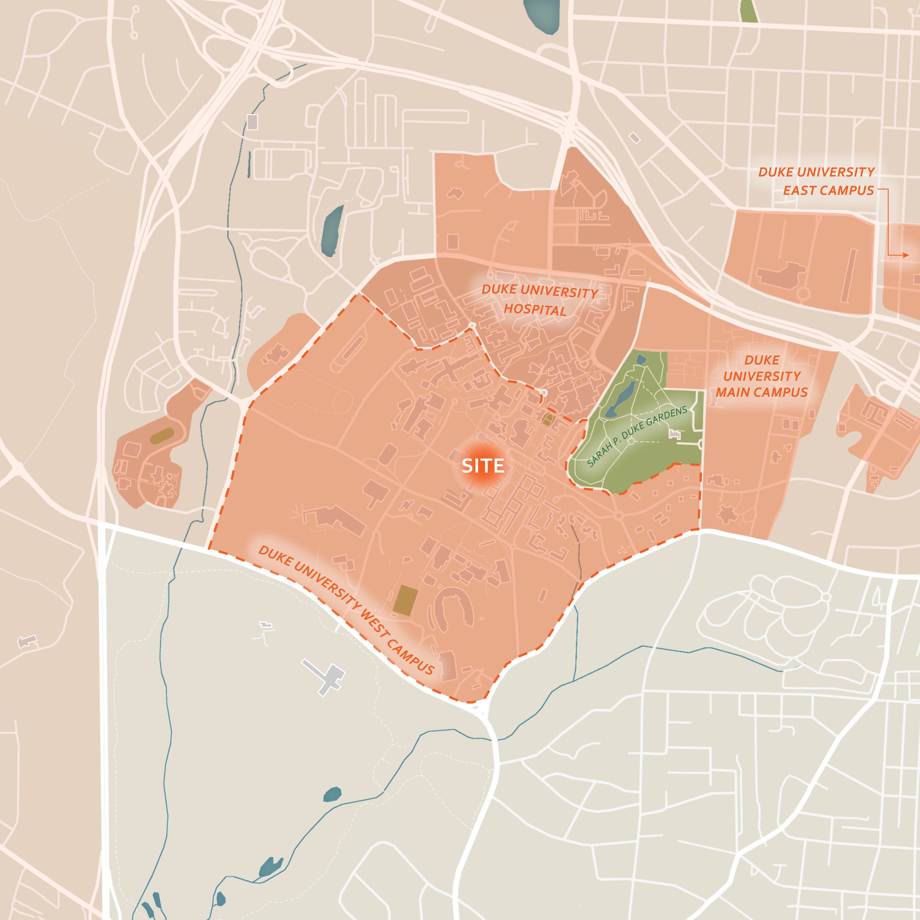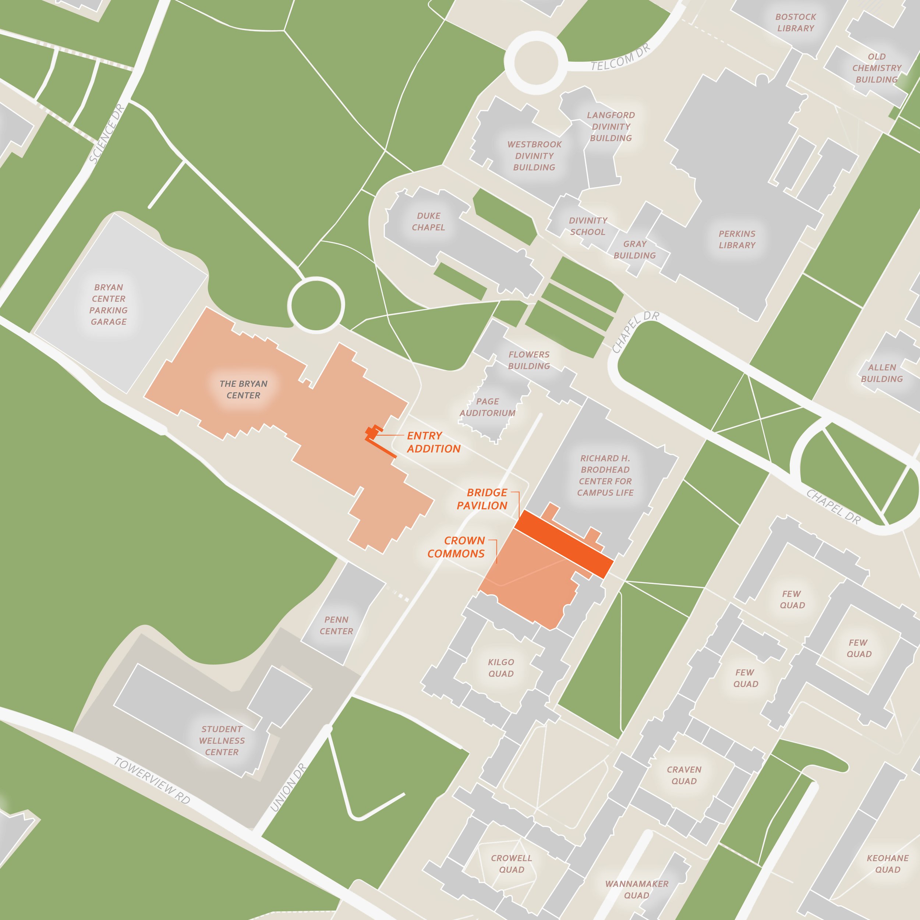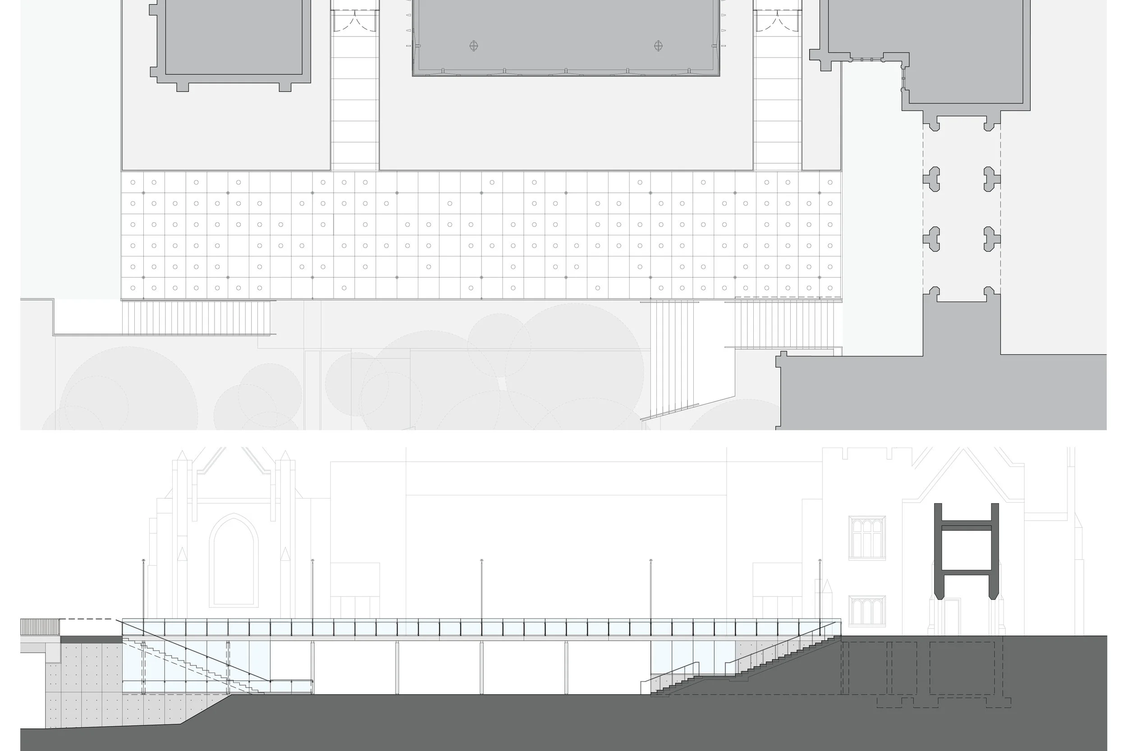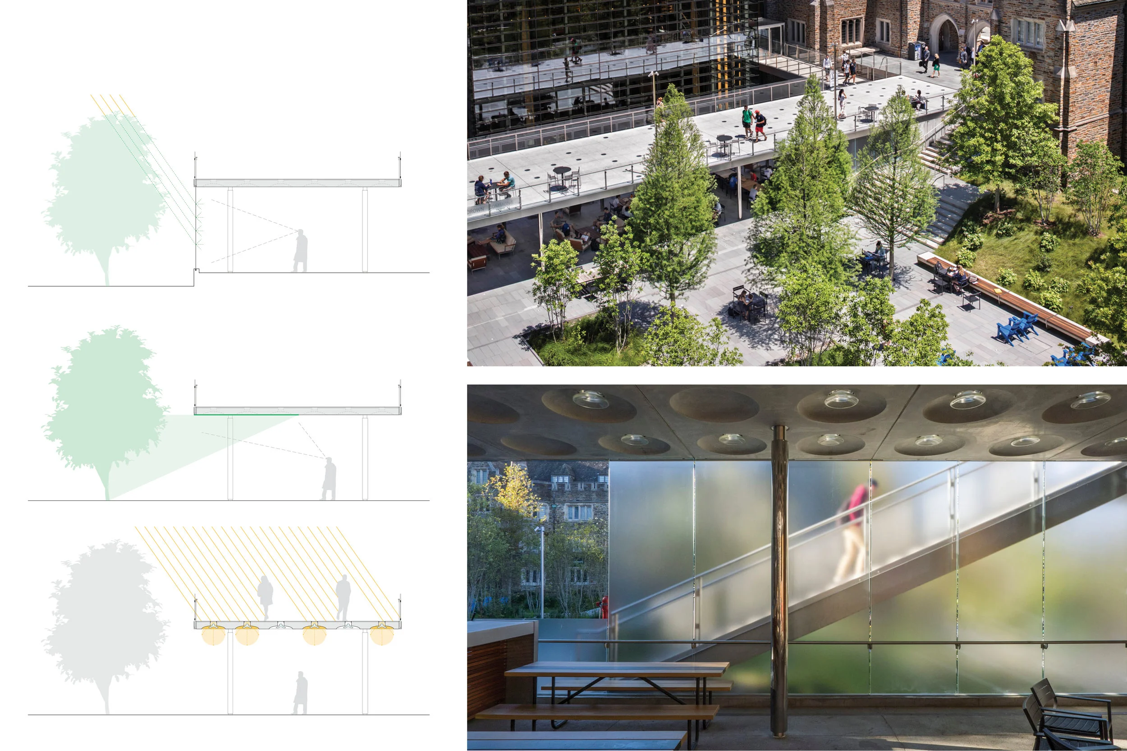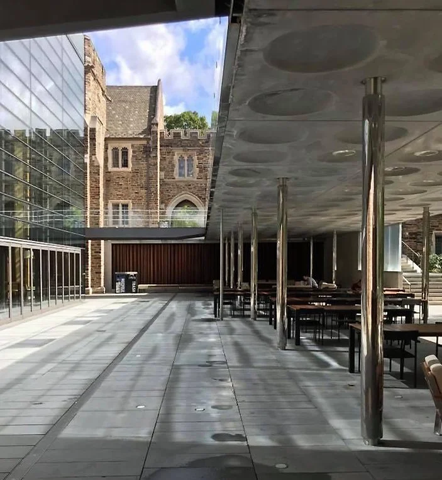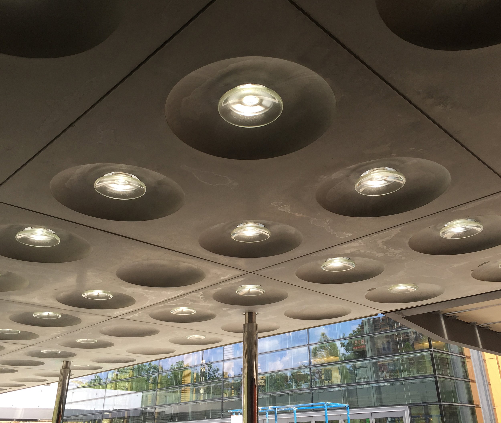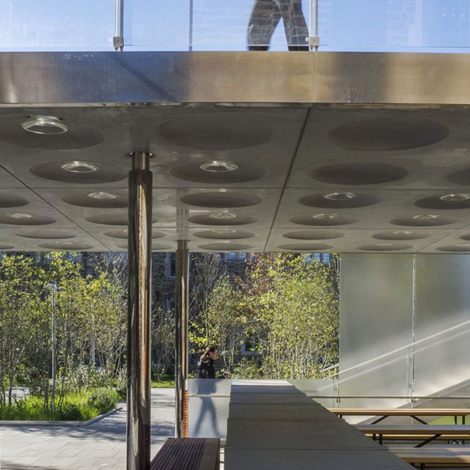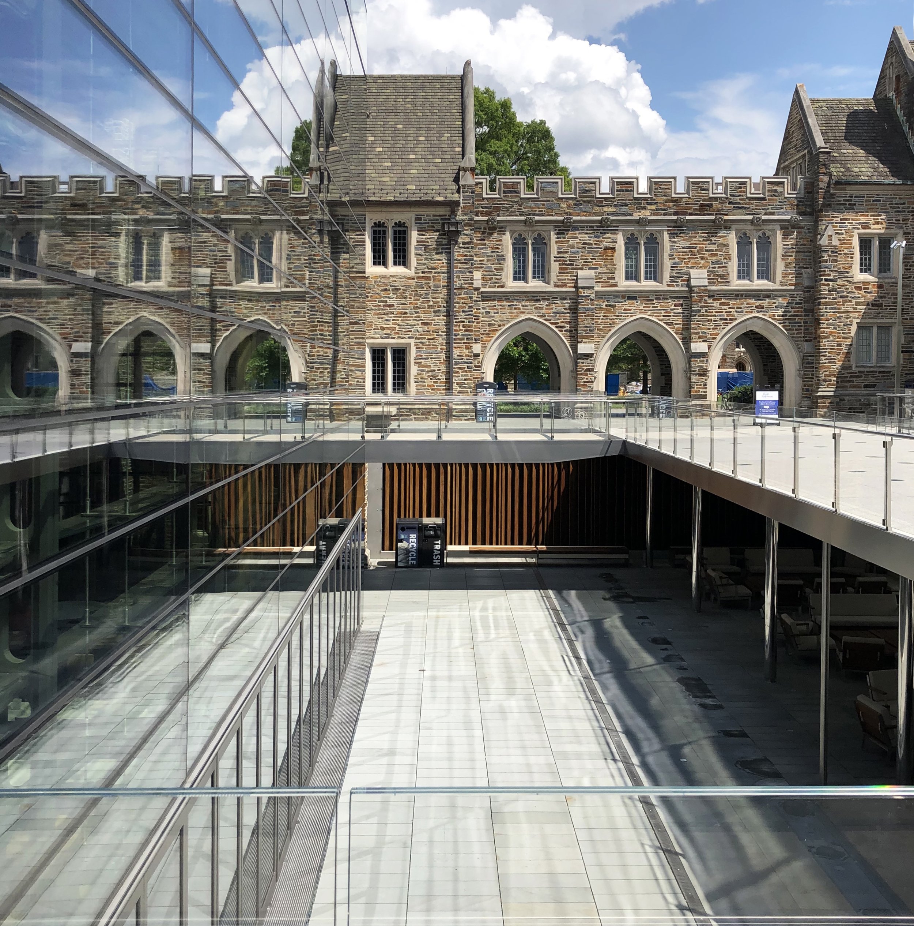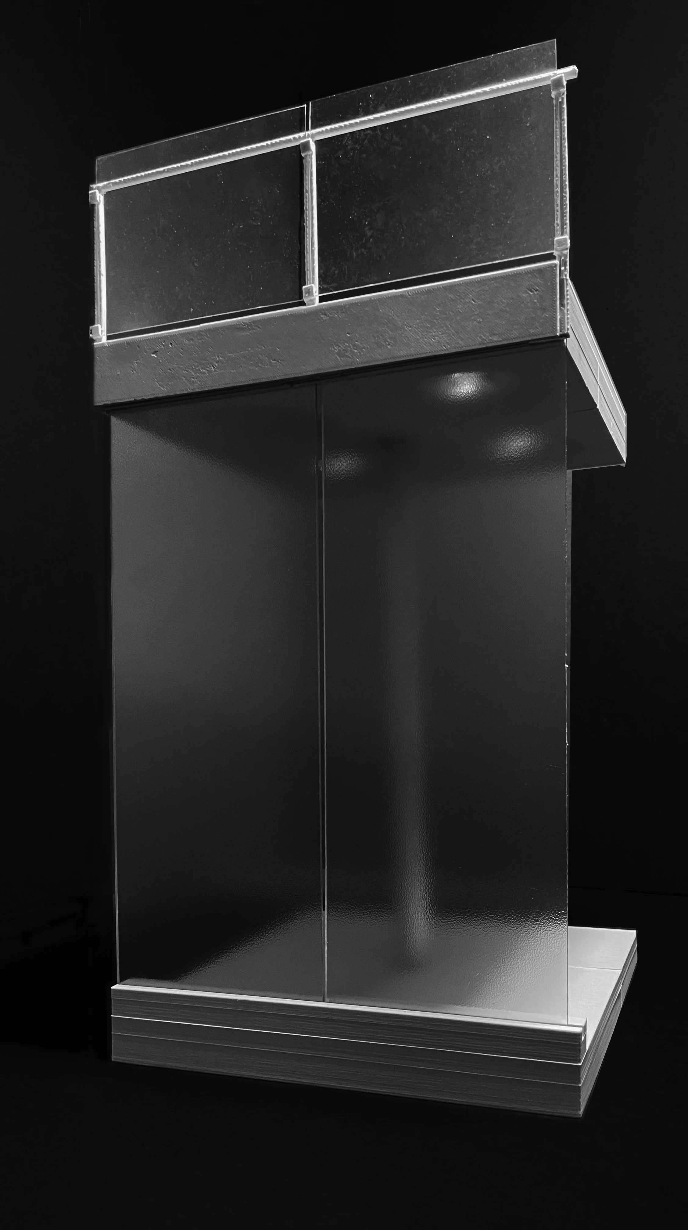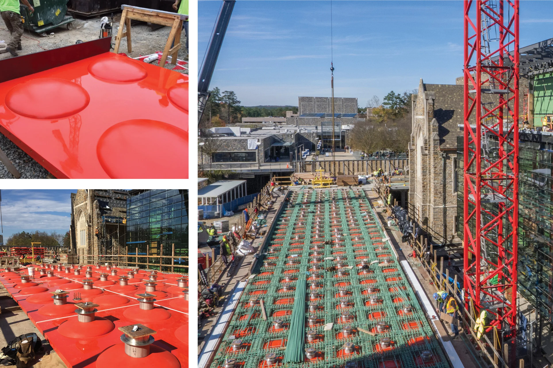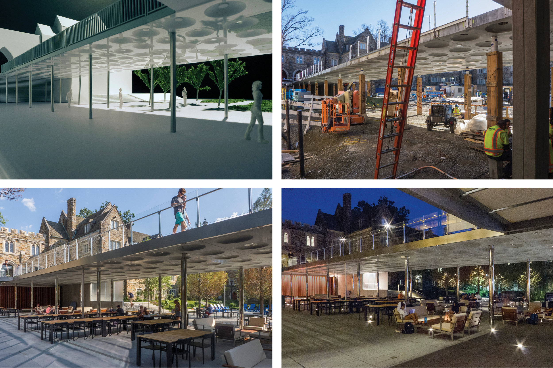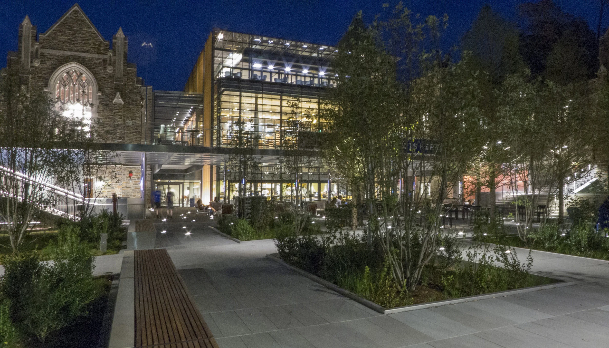DUKE BRIDGE PAVILION
DUKE UNIVERSITY, DURHAM, NORTH CAROLINA
AREA: 8,000 SF
PROGRAM: PEDESTRIAN BRIDGE, OUTDOOR PAVILION
DURATION: SPRING 2014–SUMMER 2016
CONSTRUCTION COST: $3,500,000
ARCHITECT: ARCHITECTURE OPERATIONS D.P.C. REID FREEMAN aia Principal
ARTIST / designer: JAMES CARPENTER DESIGN ASSOCIATES
STRUCTURAL ENGINEER: SCHLAICH BERGERMANN PARTNER
LANDSCAPE ARCHITECT: REED HILDERBRAND LLC
AWARDS: 2017 AIA NEW YORK STATE DESIGN CITATION AWARD, 2016 AIA NORTH CAROLINA DESIGN HONOR AWARD
Situated in the heart of Duke’s Campus, the Bridge Pavilion is both the primary piece of circulation infrastructure in the West Union District of the Durham campus and a shaded outdoor pavilion for social gathering, study, and dining. The Bridge Pavilion is an informal social and cultural node for students and faculty. The coffered concrete roof serves as a physical bridge for students passing through the West District and provides access to the new West Union Broadhead Center. Cast glass lenses embedded in the concrete bridge deck bring daylight to the spaces below and display the pulse and activity of student circulation waves throughout the day.
In the pavilion, the reflective surface of the structural concrete slab soffit is achieved using custom formwork. The mirror finish of the polished stainless steel columns captures color, light, and views of the adjacent landscape of Crown Commons and the changes of light and color throughout the days. Strategic vertical planes of etched glass subtly define rooms and enclosure while maintaining an accessible and welcoming atmosphere. The etched glass walls moderate the outdoor conditions and collect, abstract, and display light and color from the adjacent landscape.
SITE LOCATION PLANS
BRIDGE PAVILION ROOF PLAN AND SOUTH ELEVATION
The thin concrete structure is supported with slender mirrored stainless steel columns and one shear wall. The underside of the bridge acts as the pavilion ceiling with coffers that remove mass and add structural efficiency. The ceiling visually references the waffle slab and skylight system of the nearby Bryan Center, a student services building at the terminus of the bridge’s axis.
DESIGN STRATEGIES TO COLLECT AND DISPLAY LIGHT AND LANDSCAPE
At the center of selected coffers is a void occupied by a prismatic glass. In a synthesis of the forest canopy, the prismatic glass lenses gather, display the sky dome, project light to fill the bridge deck’s shadows, and flicker as students pass by above. Students traversing the bridge become aware of activity below transmitted through the cast lenses, and projected onto the lightly etched surface of the glass pavers flush with the deck. Figures, colors and movement are essentially embedded in the bridge.


