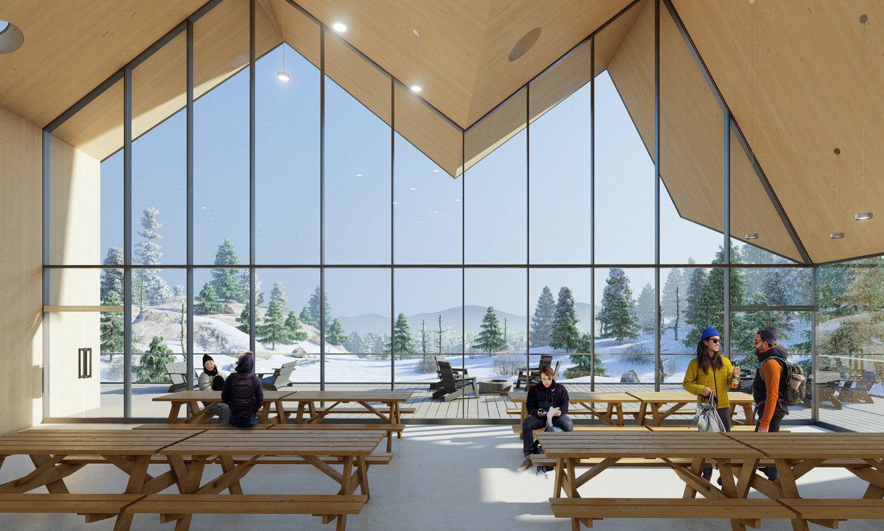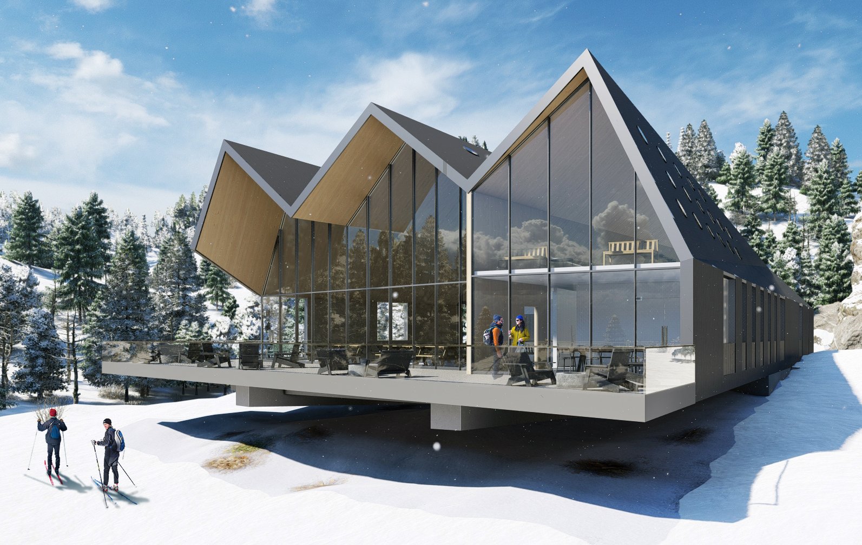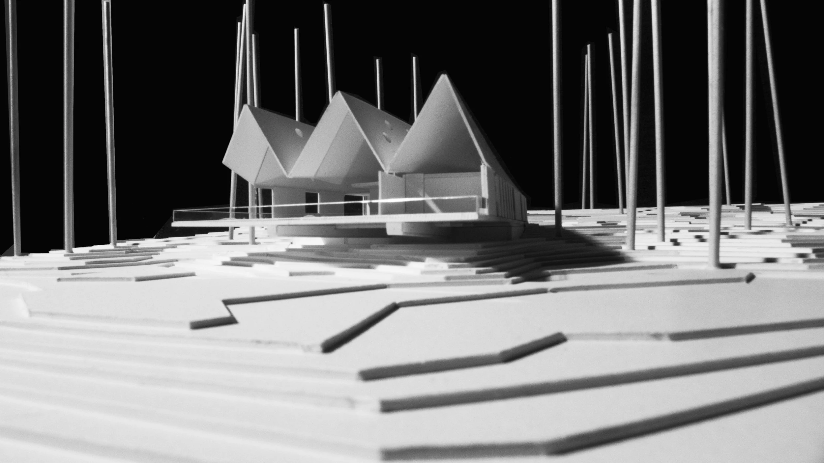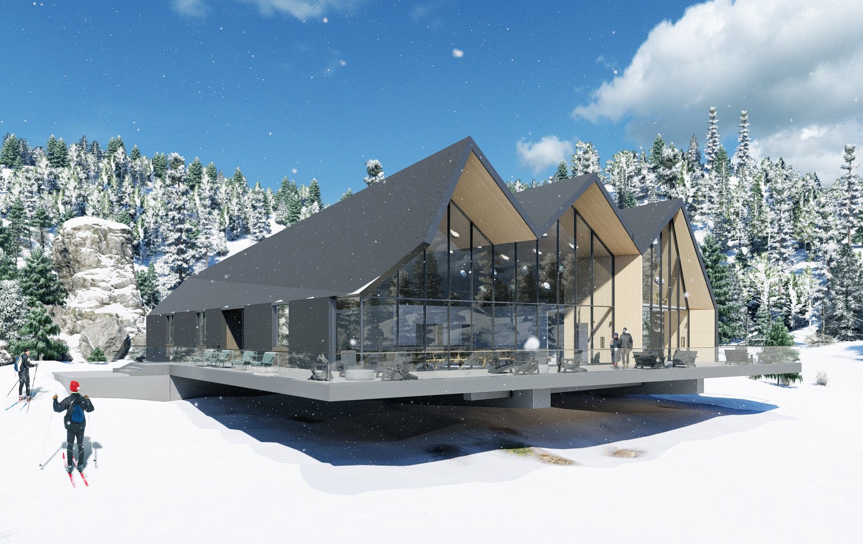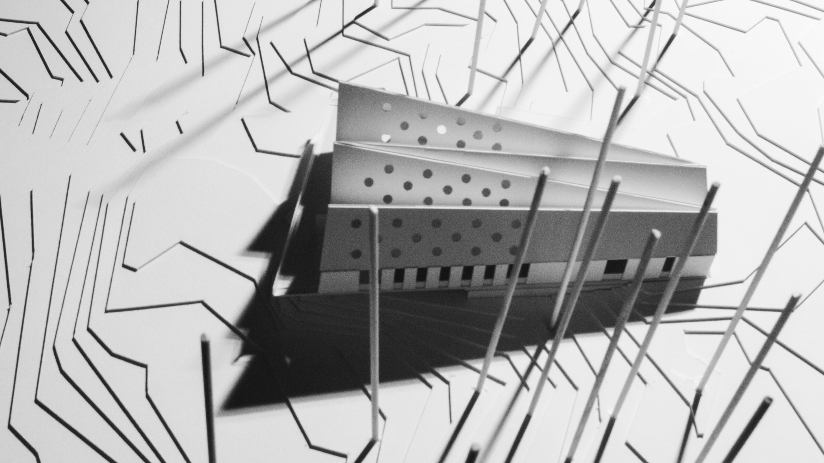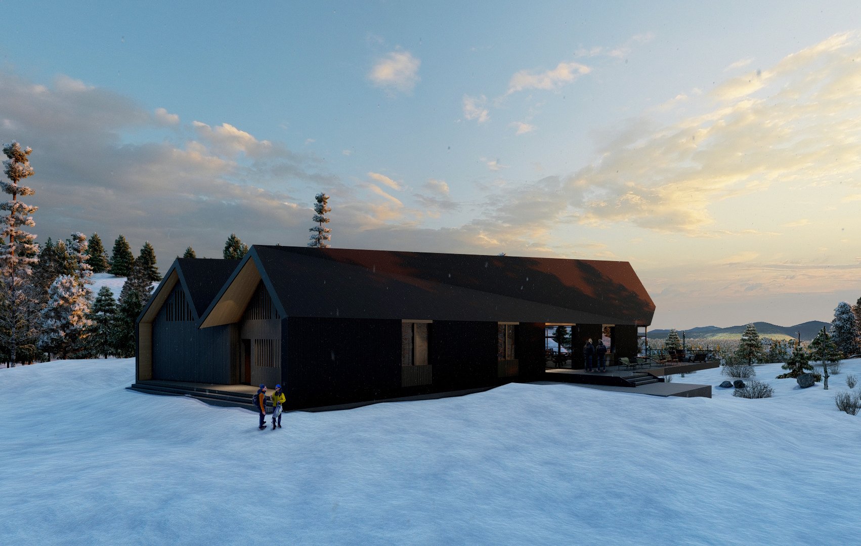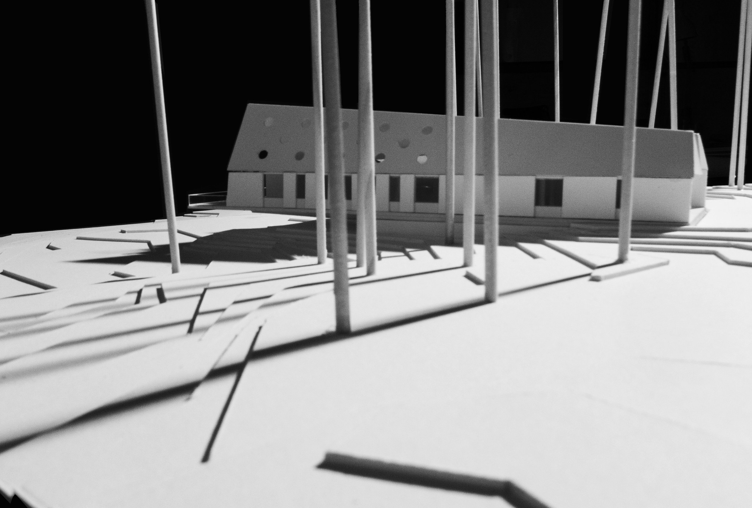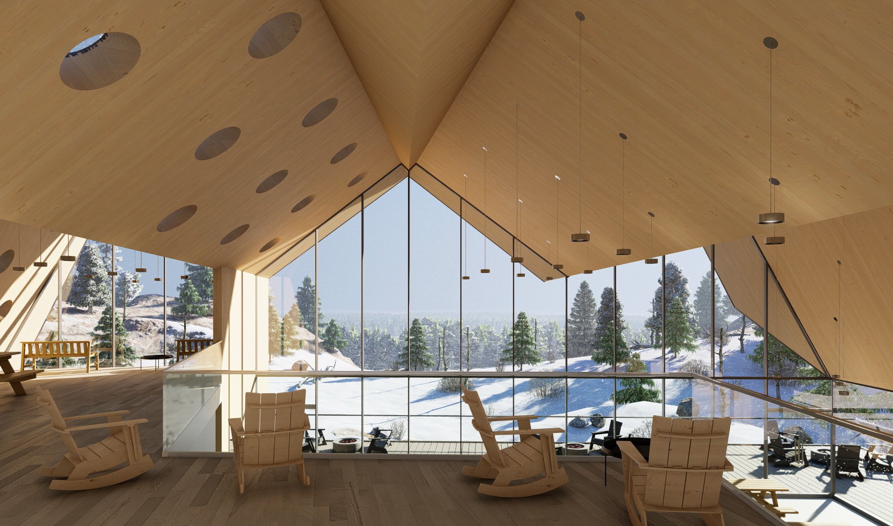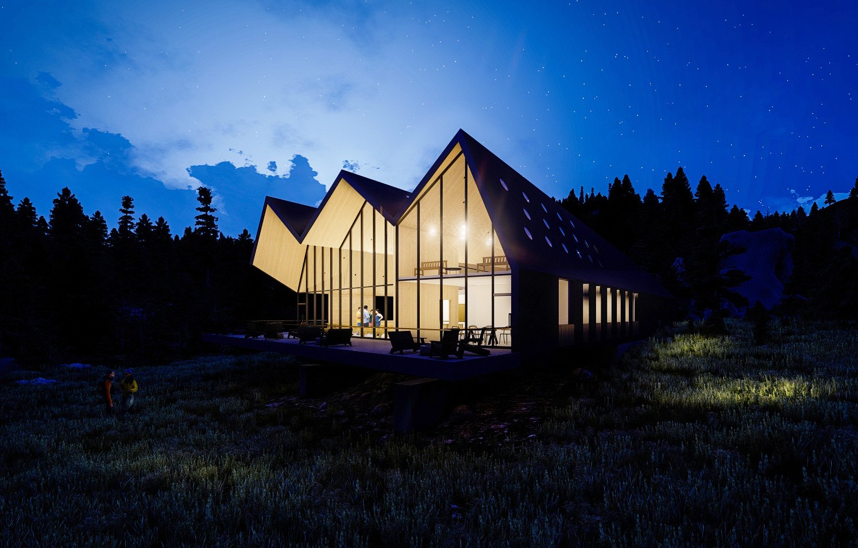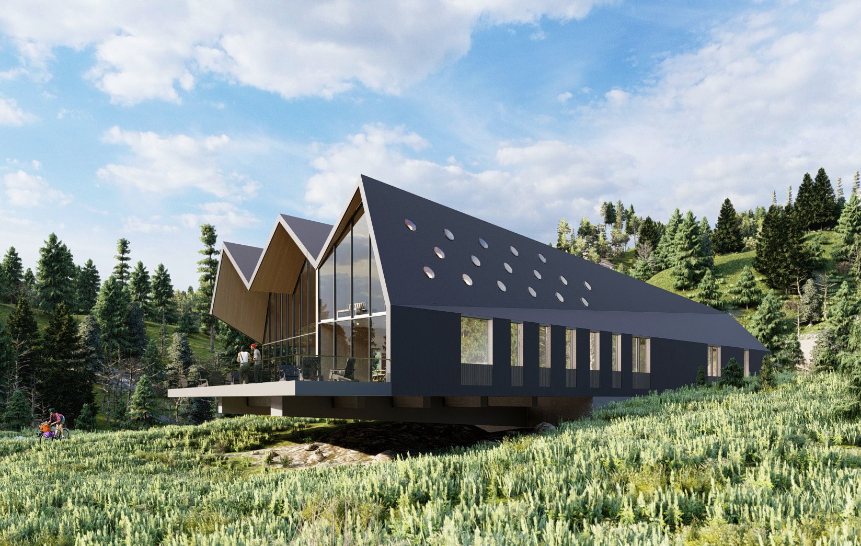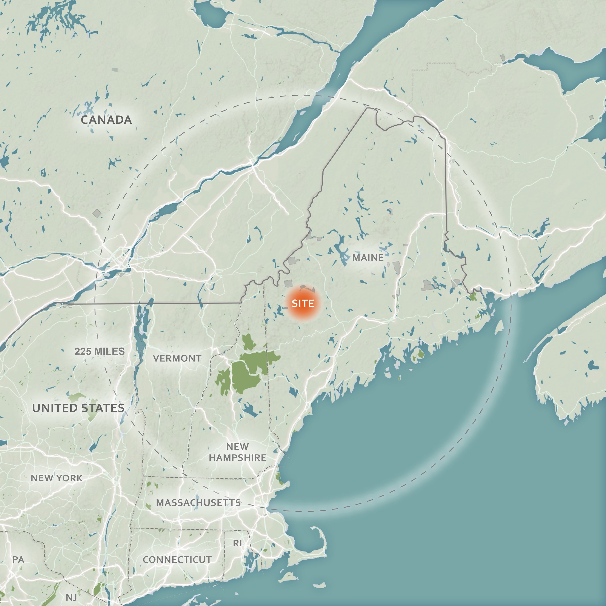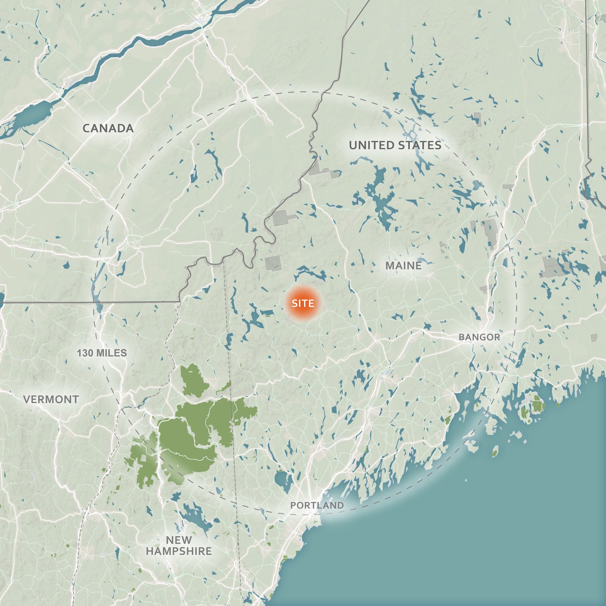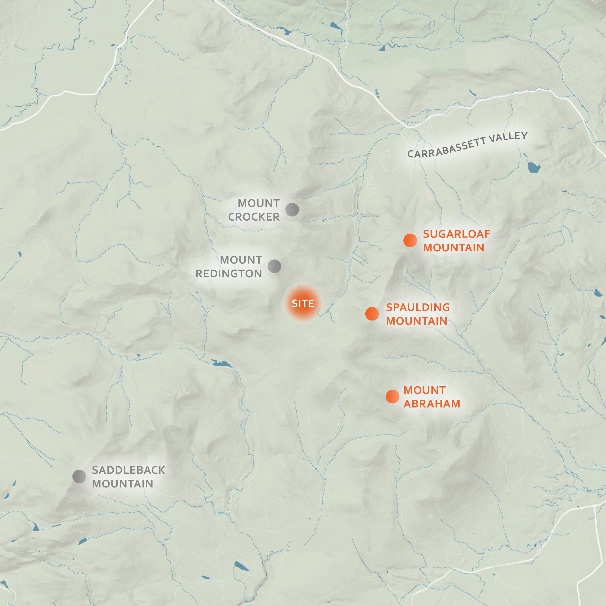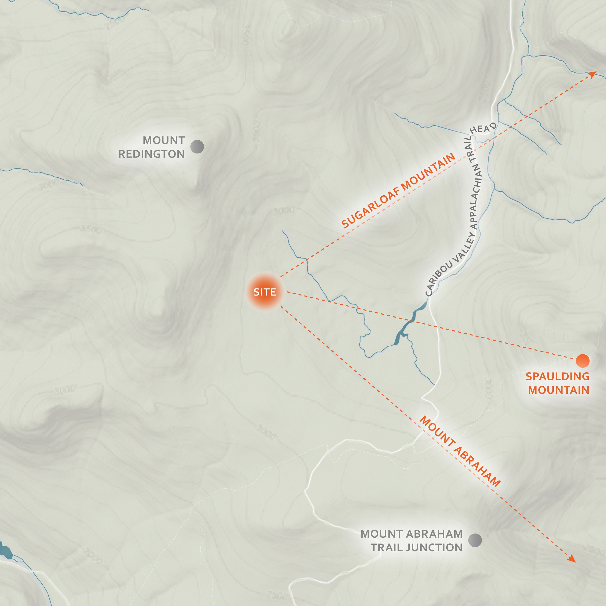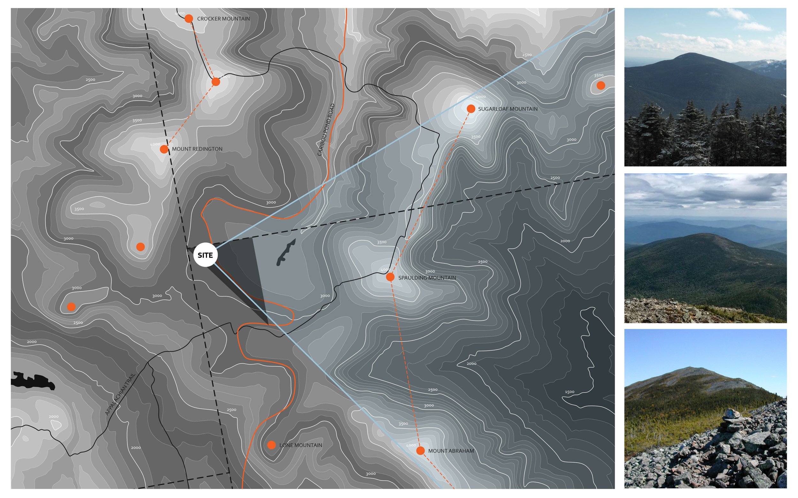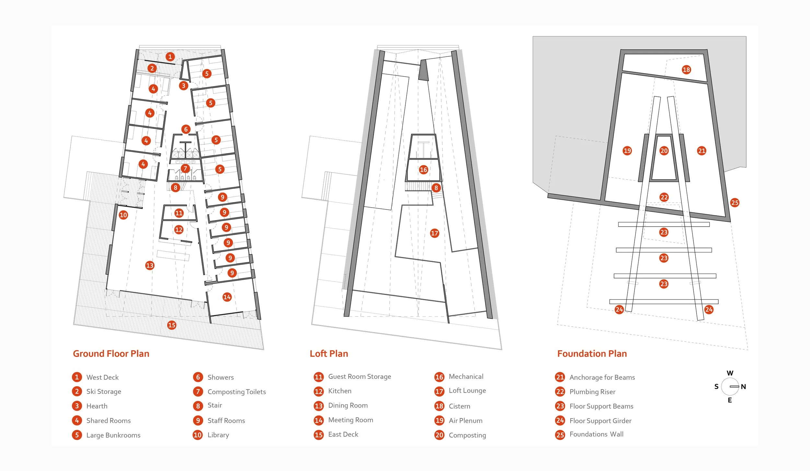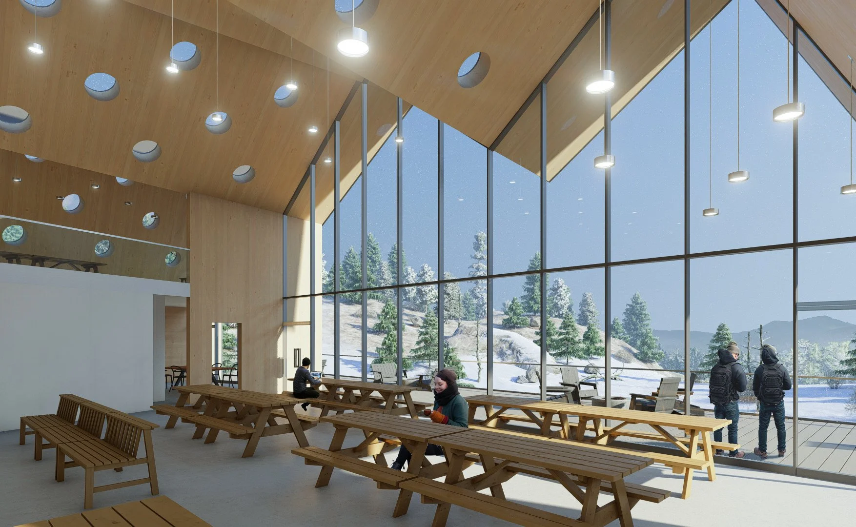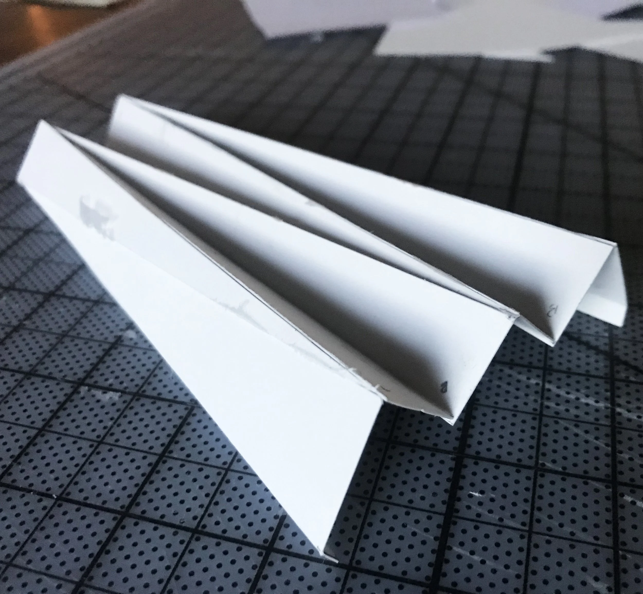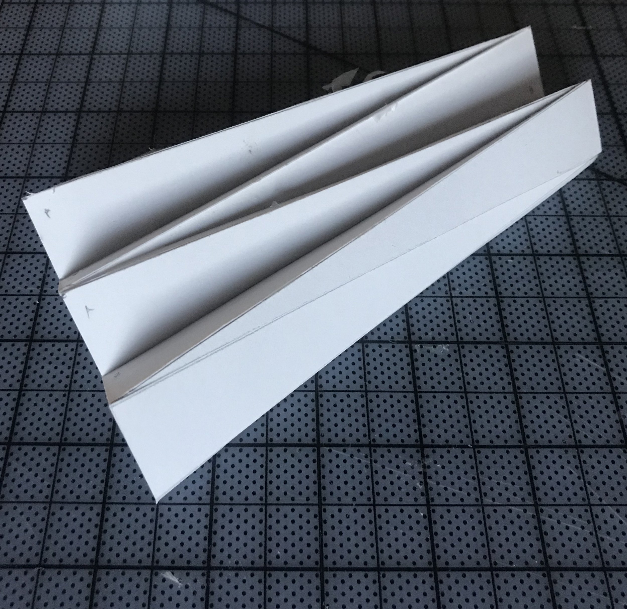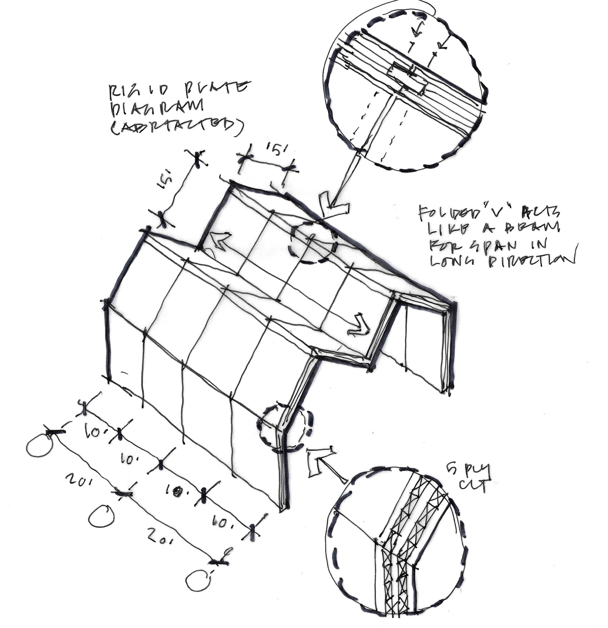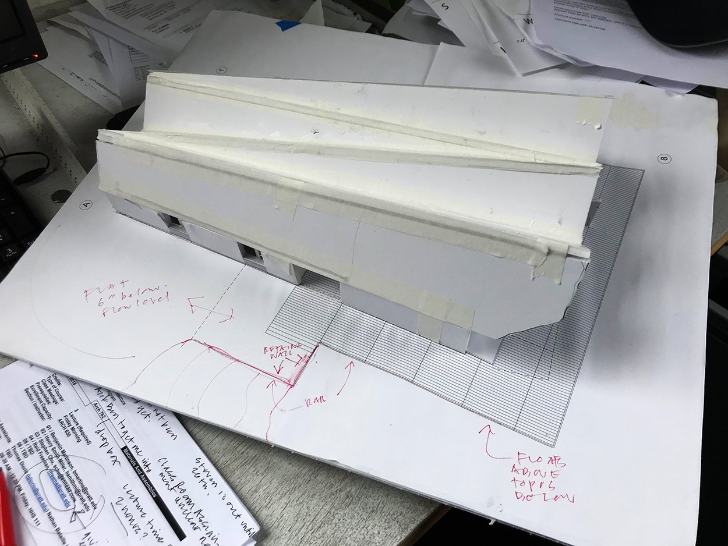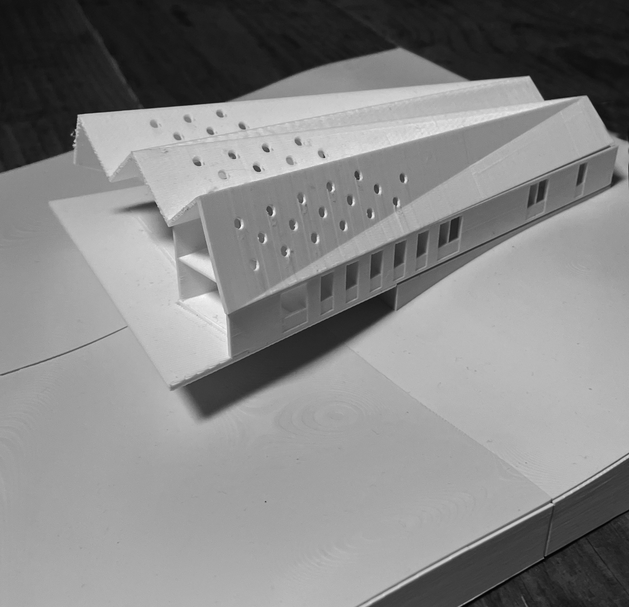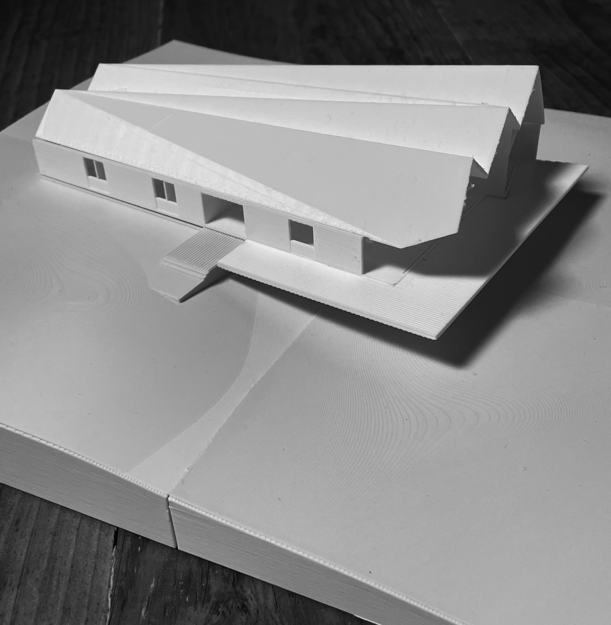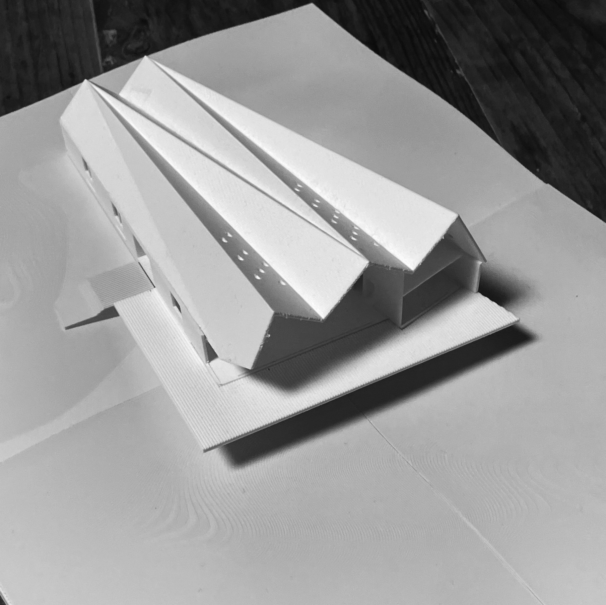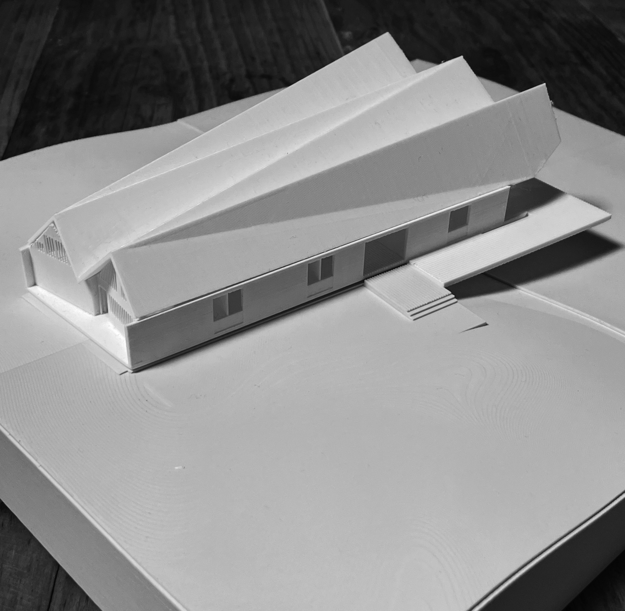HILLSIDE LODGE
CARRABASSETT VALLEY, MAINE
AREA: 5000 sf
PROGRAM: WILDERNESS TRAIL LODGE (COMPETITION), sustainable remote construction
DURATION: 4 WEEK DESIGN PHASE, FALL 2018
COST: TBD
ARCHITECT: REID ARCHITECTURE PLLC
The program for the Hillside Lodge consolidates trail cabins into one central lodge to reduce the area of disturbance to the site and forest. The lodge borrows formal characteristics from vernacular resort lodges, cabins, barns, and the treehouse to create a formal language that connects visitors to Maine’s wooded landscape.
Primary public programs are located at the east end where they have views out through the high tree canopies to landmarks of Caribou Pond, Sugarloaf Mountain, Spaulding Mountain, and Mount Abraham. The interior space of the lodge grows as the roof expands to the east to take advantage of the remarkable vistas of the site in central west Maine and along the Appalachian Trail. The building is sited on the hill slope to anchor the west end of the long lodge flush with the grade for an approach from the walking trail while the east end cantilevers off the foundation to position visitors among the tree canopies.
Sourcing for CLT, Glulam columns and beams, wood windows, and exterior cladding are intended to draw on local resources and Maine’s sustainable timber industry to help reduce the carbon impact of the lodge construction.
The project site of Carrabassett County in western Maine is adjacent to the Appalachian Trail and a network of mountain trails that draw hikers and outdoor recreationists to the region throughout the year. The Hillside Lodge serves as a base camp and trail lodge to support these year-round activities. Rainwater collection and composting toilets help reduce the local impact of the remote structure.
SITE LOCATION PLANS
SITE PLAN WITH EAST VIEW CONE TO THE 4000 FOOTERS (SUGARLOAF, SPAUDING, AND MOUNT ABRAHAM)
GROUND FLOOR, LOFT, AND FOUNDATION PLANS
EAST ELEVATION OF LODGE WITH EXPANSIVE GLAZING
The structural approach to the mass timber lodge is to connect walls, roof, and floor to create a rigid tube or shell. This allows the roof to help carry the load of the cantilever beyond the cast concrete and granite clad foundation walls. The roof is also stiffened by the folds that are introduced to help control water flow, define interior space, and relate to the vernacular barn typology.


