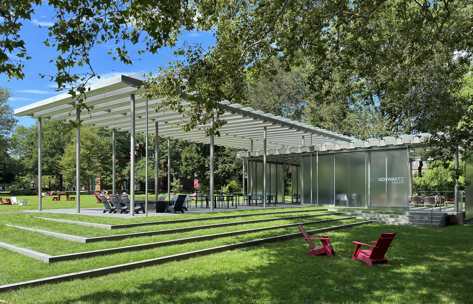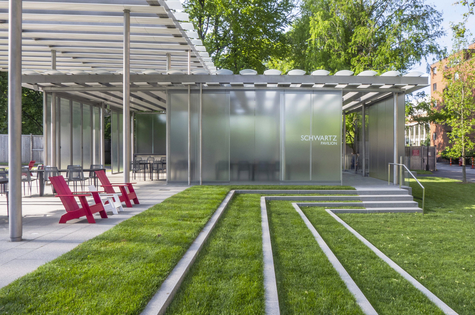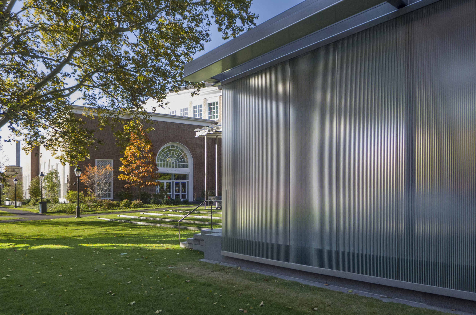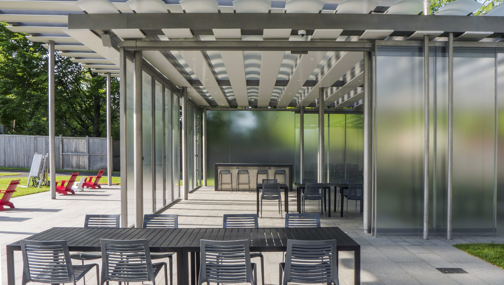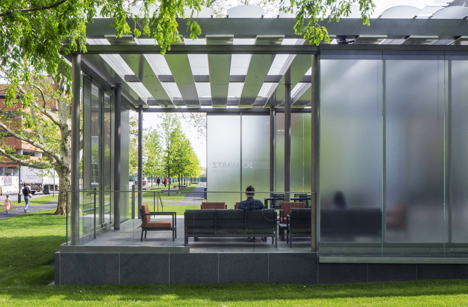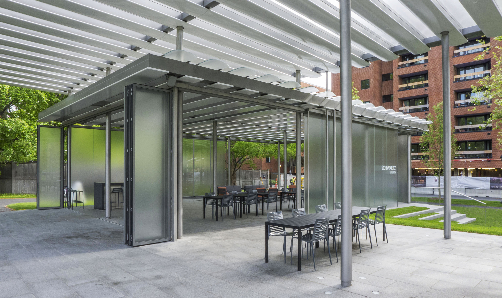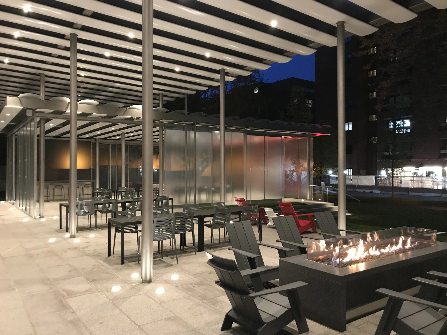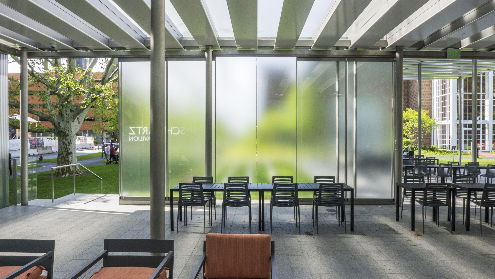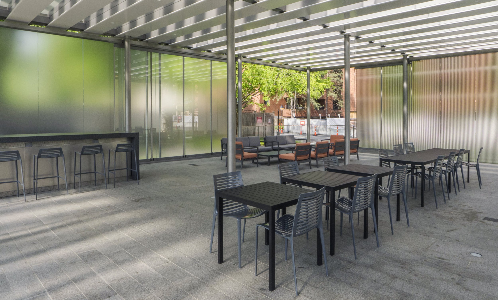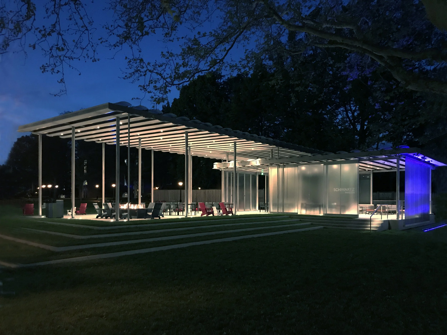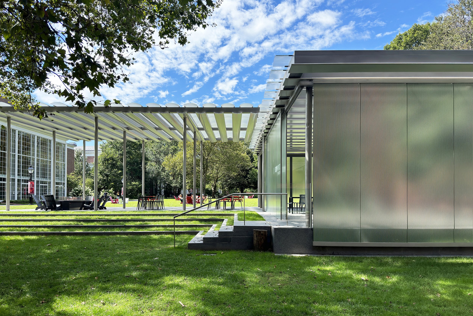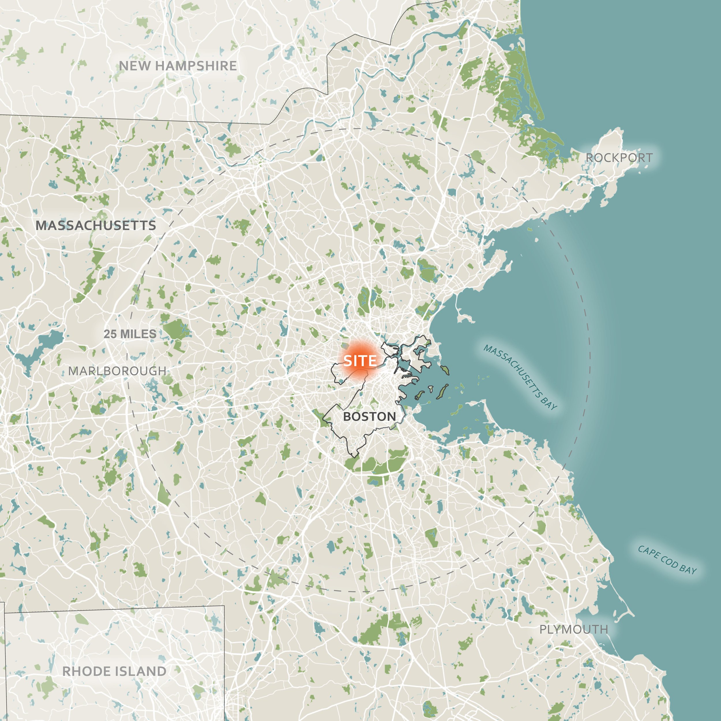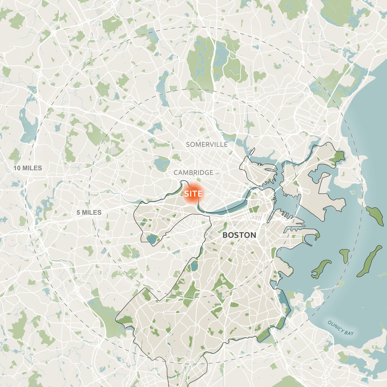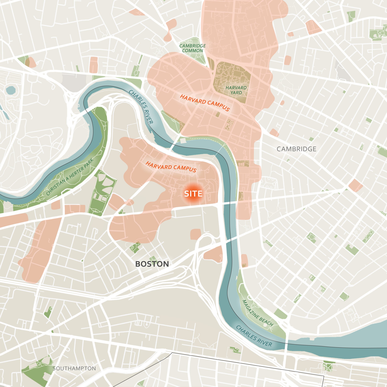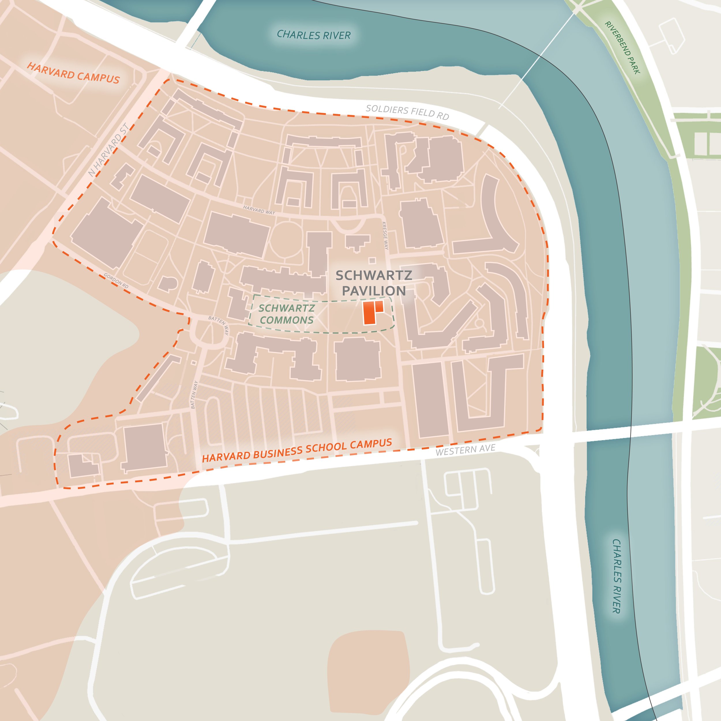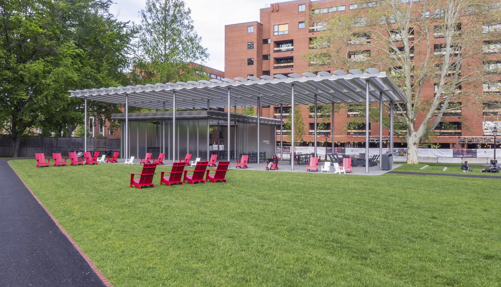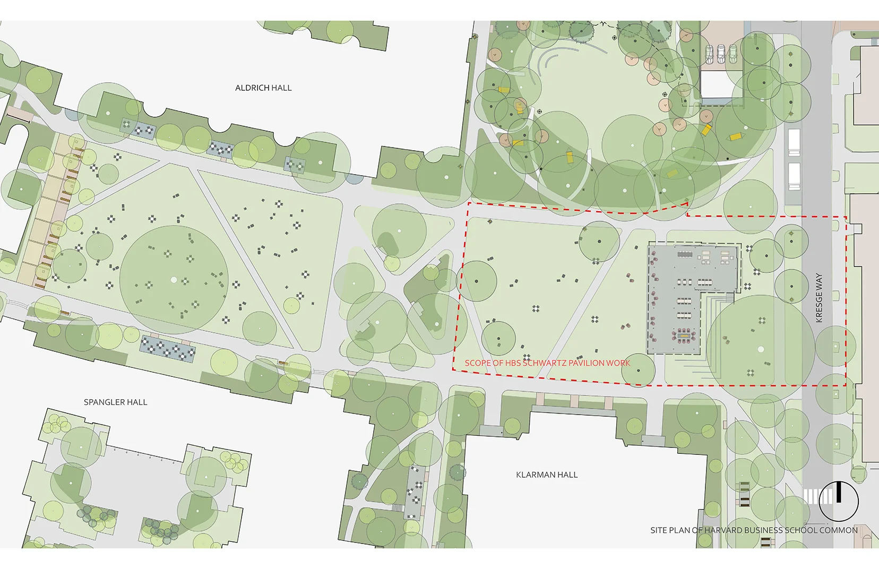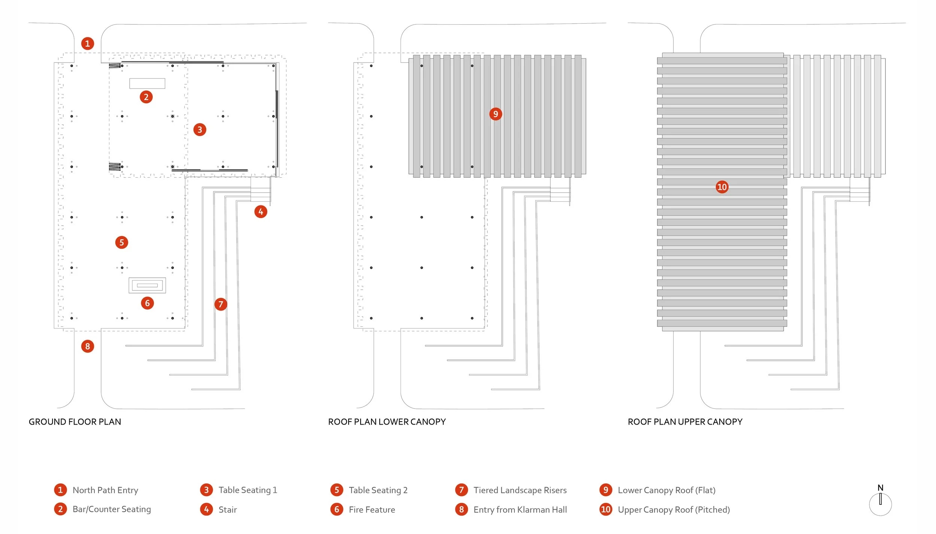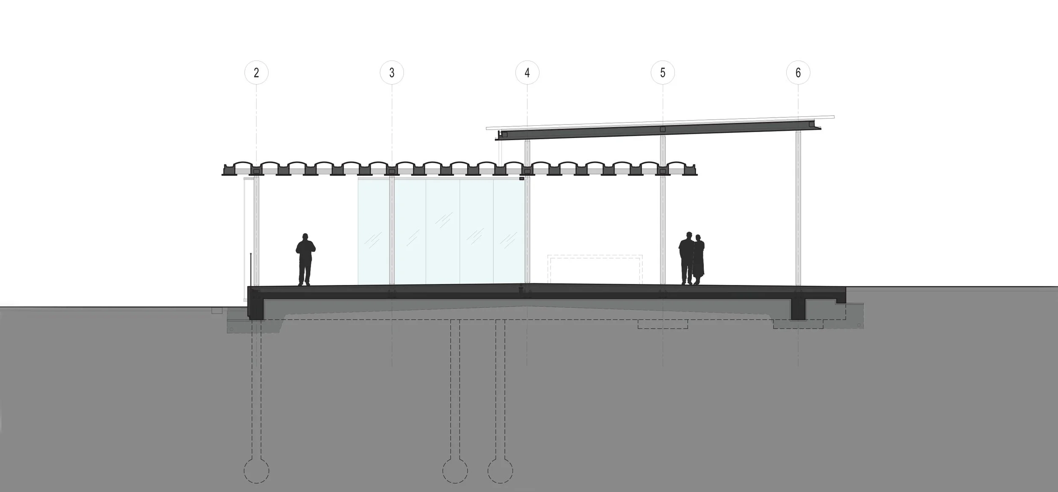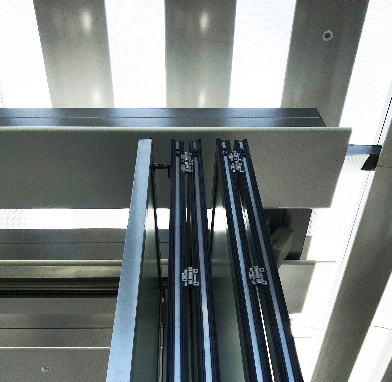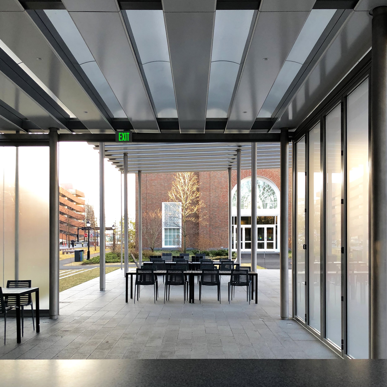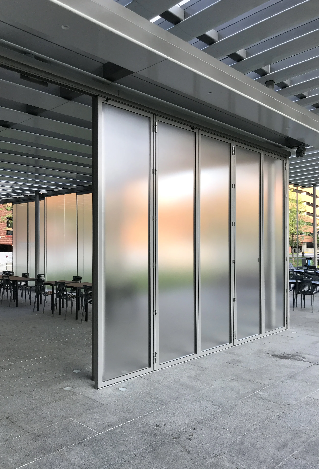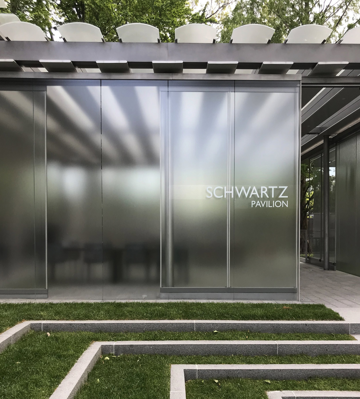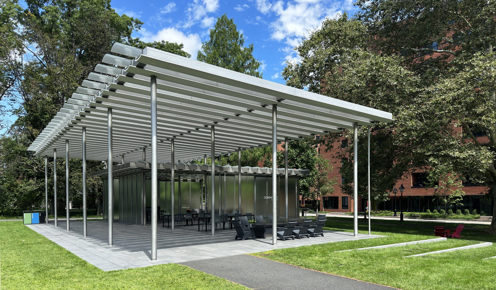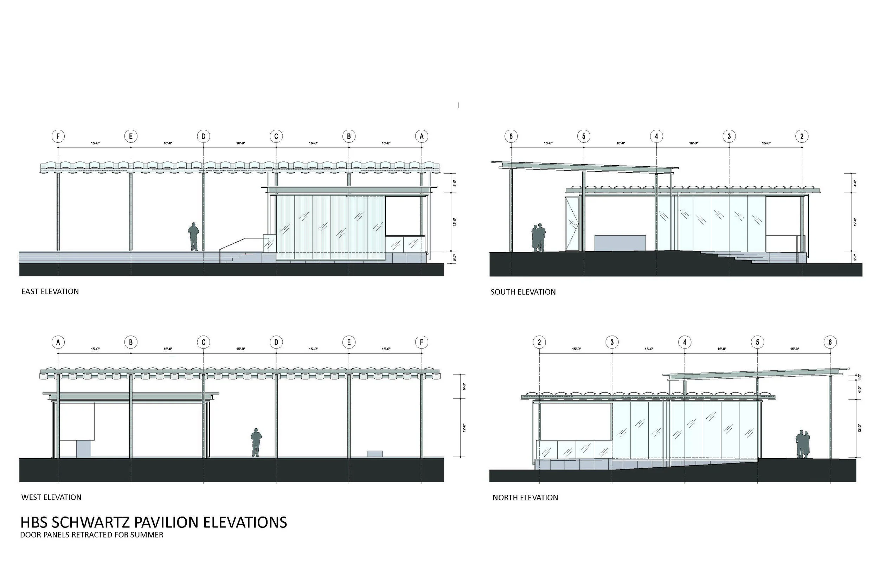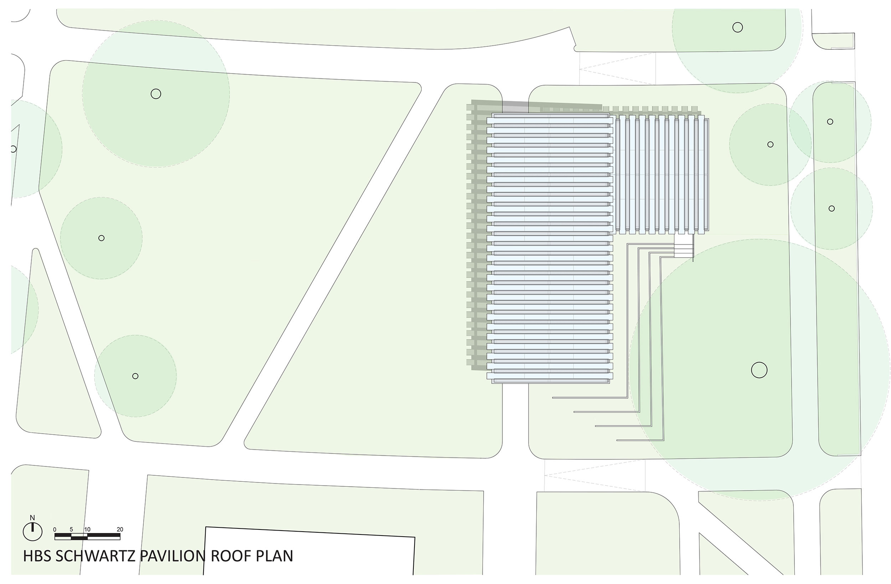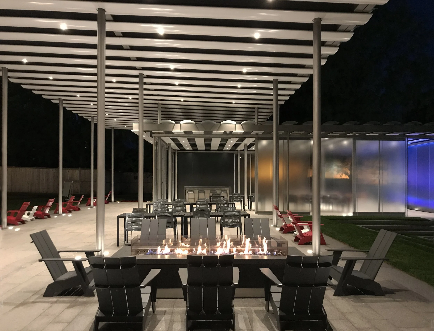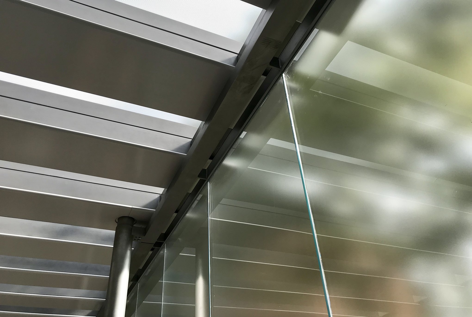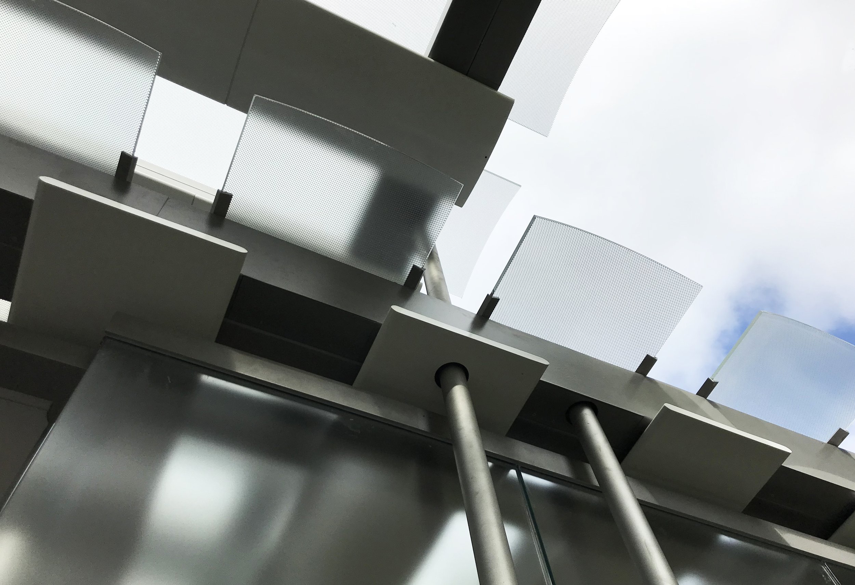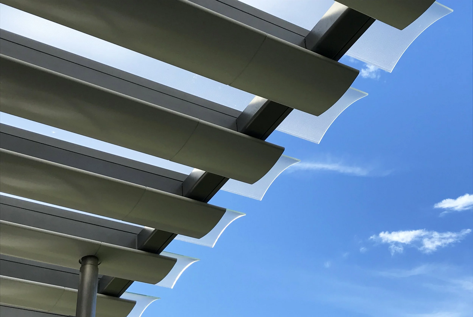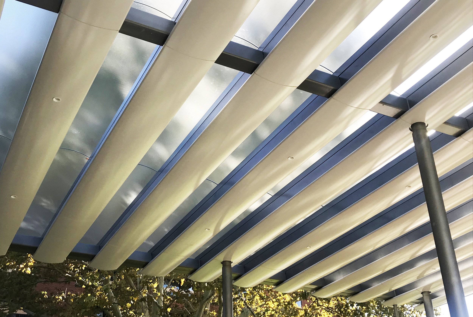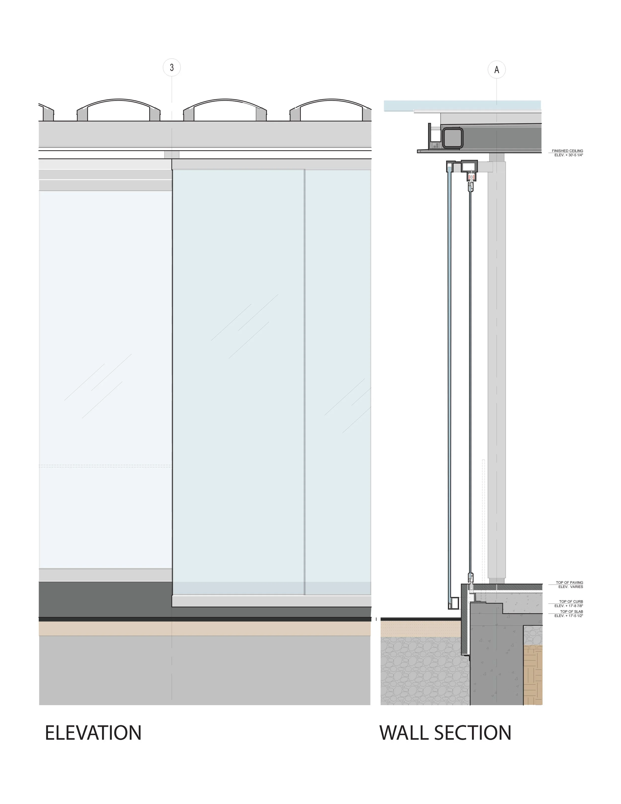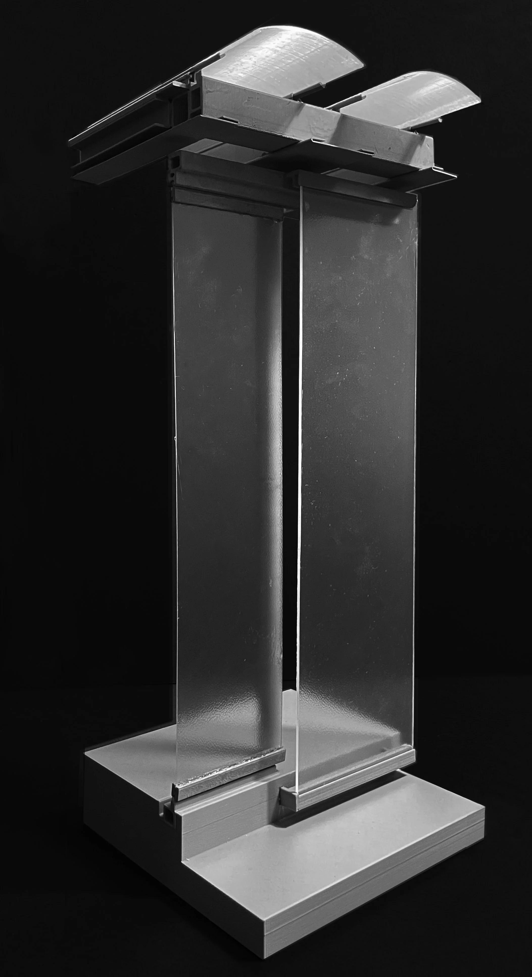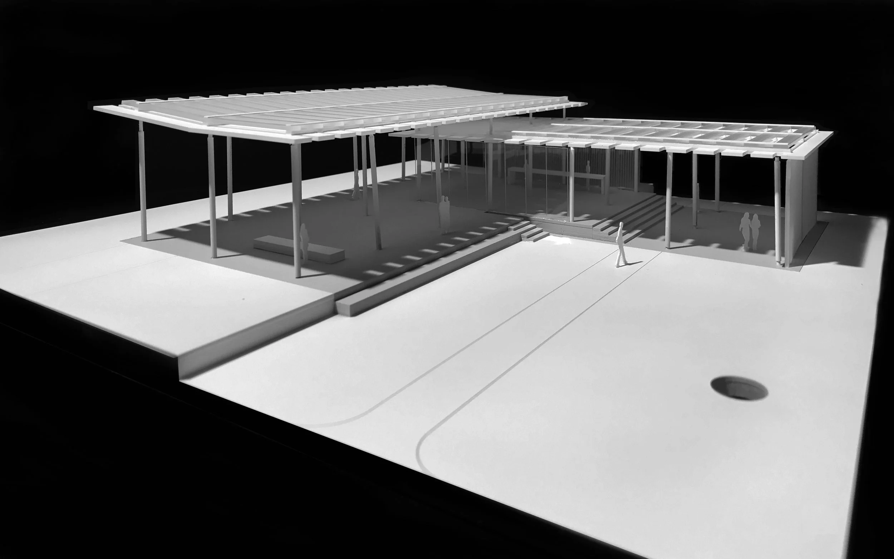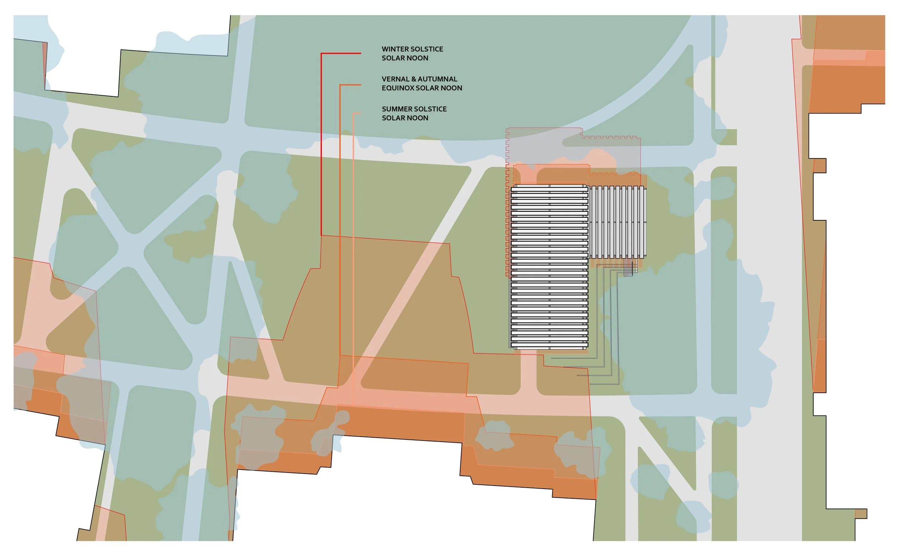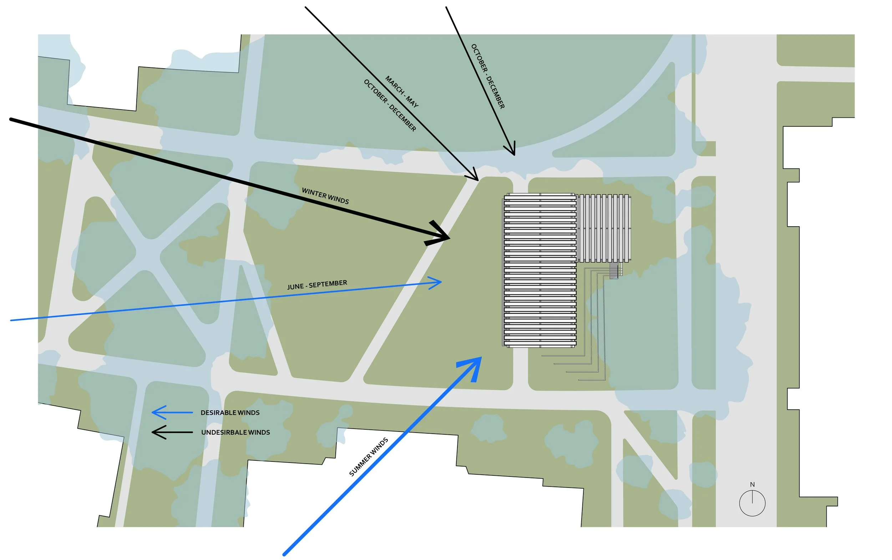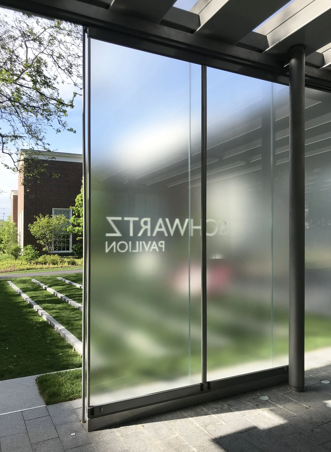HBS Schwartz PAVILION
HARVARD Business SCHOOL, BOSTON, Massachusetts
AREA: 5,000 sf
PROGRAM: PAVILION, SOCIAL SPACE, outdoor classroom
DURATION: SPRING 2017–FALL 2018 (PHASE 1), PHASE 2 spring 2018–SPRING 2019 (PHASE 2)
CONSTRUCTION COST: $6,000,000 (phase 1), $1,000,000 (phase 2)
ARCHITECTURE OPERATIONS D.P.C., REID FREEMAN AIA Principal with JAMES CARPENTER DESIGN ASSOCIATEs (PHASE 1)
ARCHITECTURE OPERATIONS D.P.C., REID FREEMAN AIA Principal with Reid archiTEcture pllc (PHASE 2)
LANDSCAPE ARCHITECT: REED HILDERBRAND LLC
STRUCTURAL ENGINEER: SCHLAICH BERGERMAN PARTNER
AWARDS: 2020 codaAWARDS merit award, 2019 AIA NEW YORK STATE DESIGN Honor award, 2019 SARA NATIONAL DESIGN MERIT AWARD, 2019 SARA NY DESIGN HONOR AWARD
The HBS Schwartz Pavilion is a contemporary structure located at the core of the HBS campus. It is designed to be a focal point for student engagement and activity within the newly renovated campus commons. The pavilion is located along the primary circulation routes of the common paths and Kresge Way to encourage participation for both informal and structured social engagement and recreation.
The pavilion is configured with two overlapping canopies of different heights that link to the scale of the open lawn of the commons and the adjacent buildings to define the two primary covered spaces of occupation. Light responsive materials of the canopy and vertical partitions provide privacy, delineate space, and abstract and display activity and the surrounding landscape.
The pavilion canopies and partition walls are arranged to optimize comfort with the seasonal changes of wind and light in the commons site. Operable sliding and folding glass and metal doors can be deployed to alter the scale of event spaces, create more enclosure, and support the use of the pavilion in the shoulder seasons of late fall and early spring. Summer and winter sun exposure and wind directions were studied and considered in the pavilion orientation for passive cooling and heating and to support HBS goals for sustainability. Artificial lighting embedded in the pavilion design creates a welcoming safe space gathering and events in the evening.


