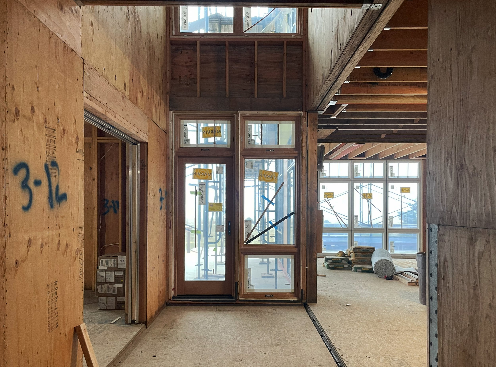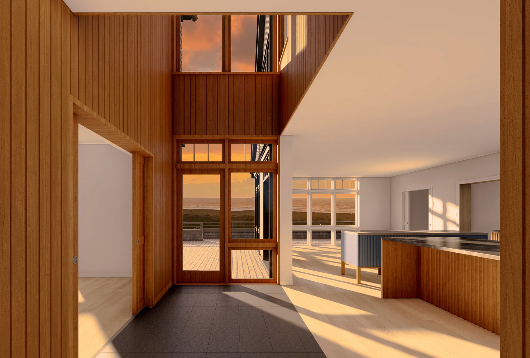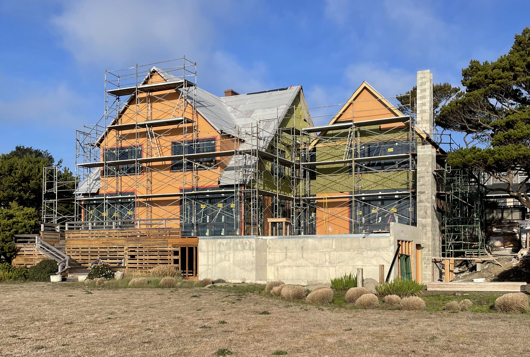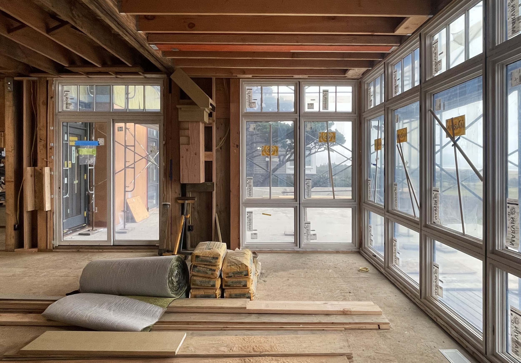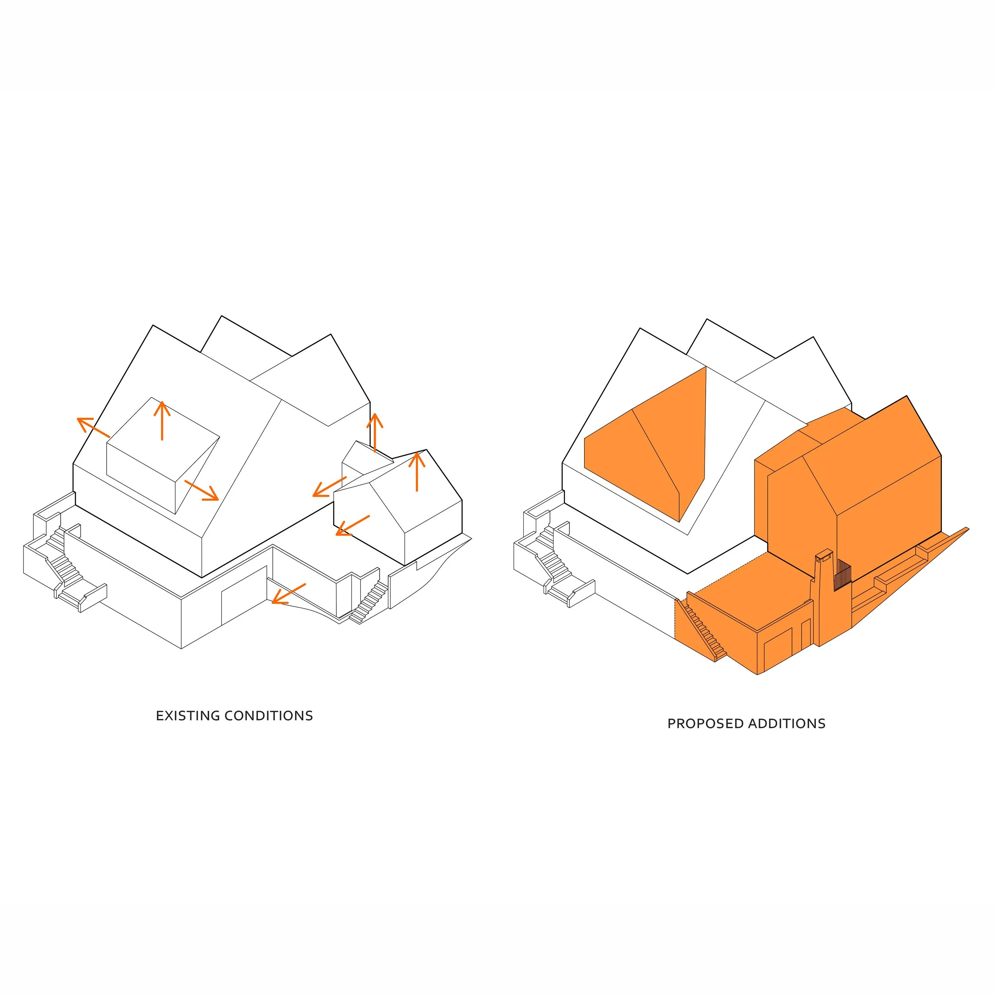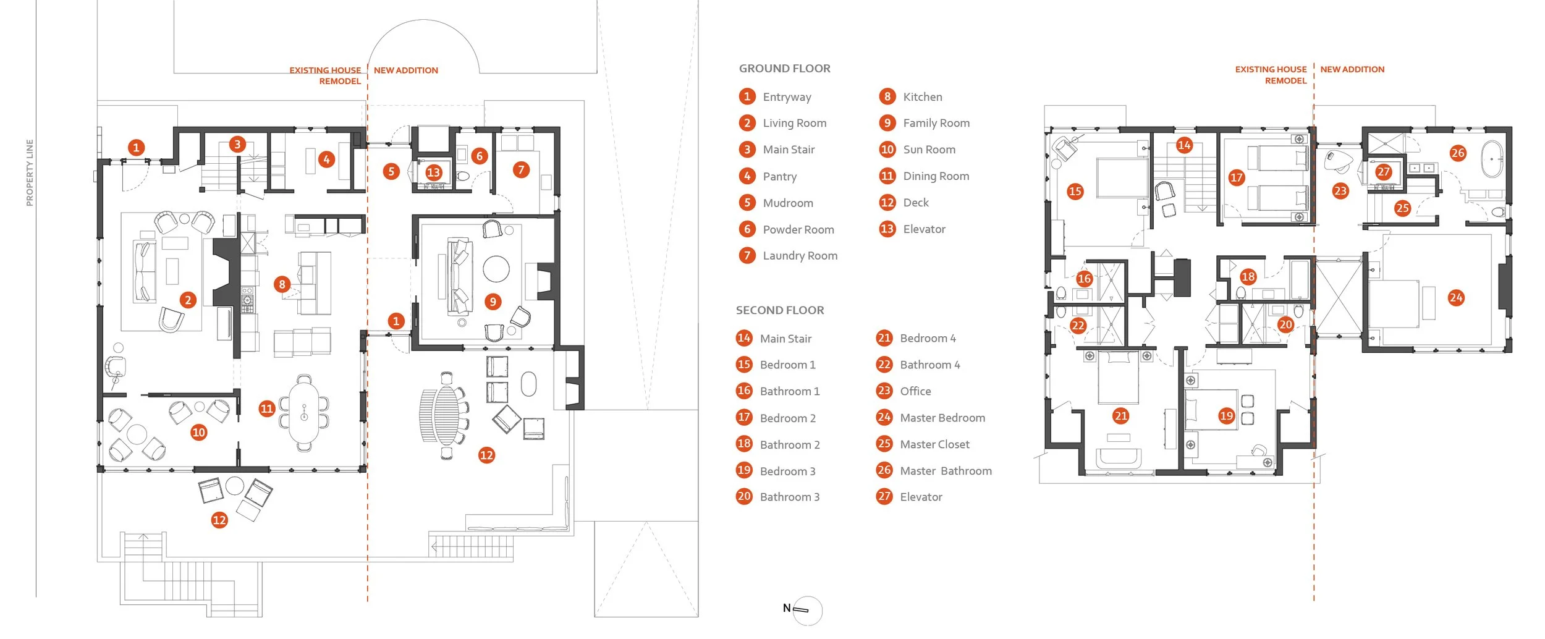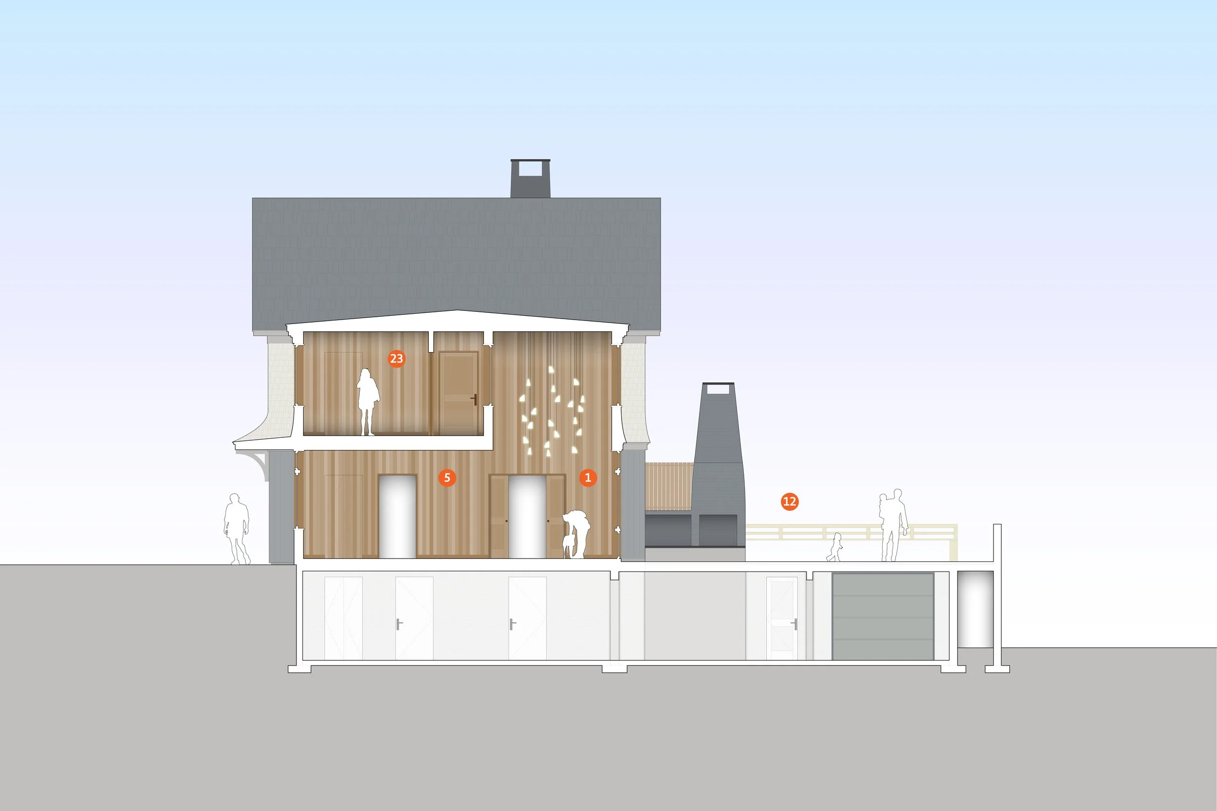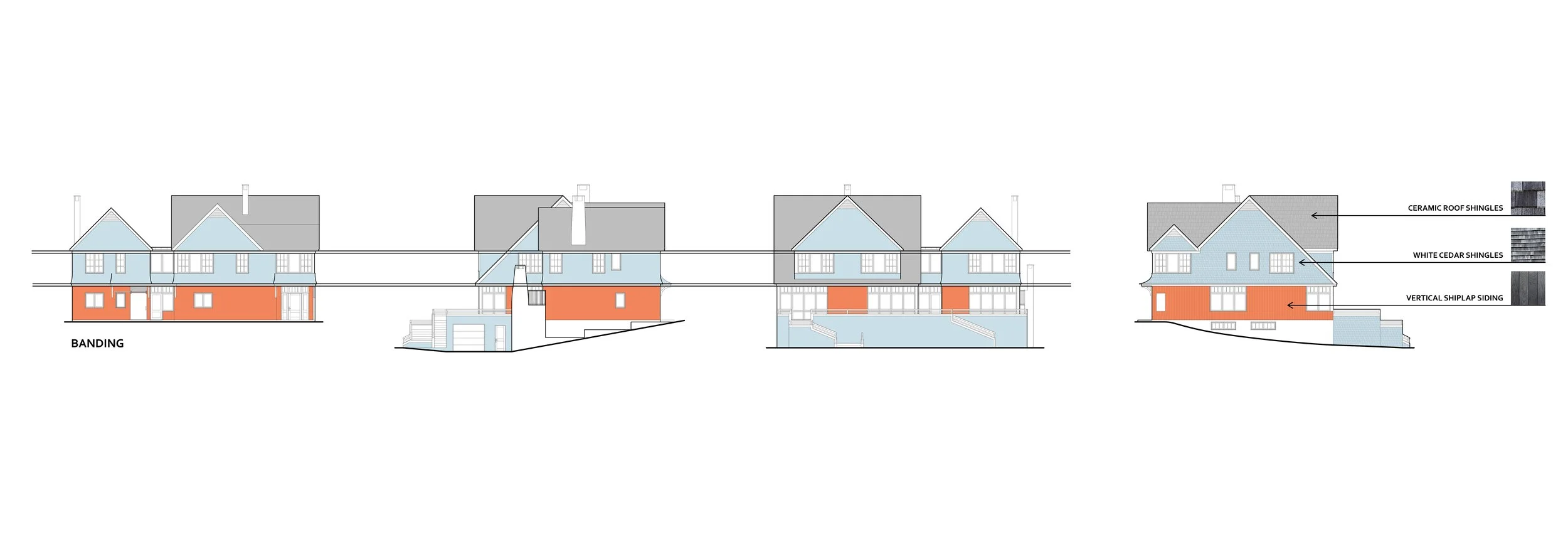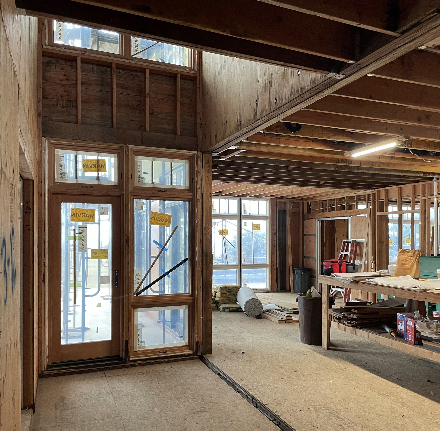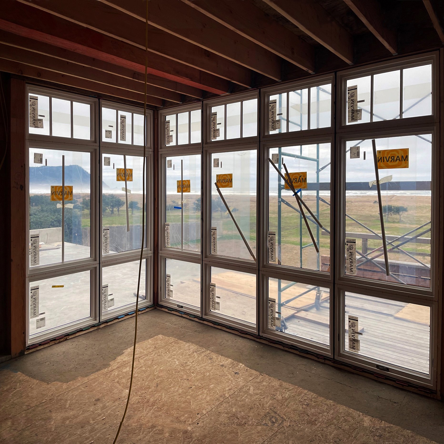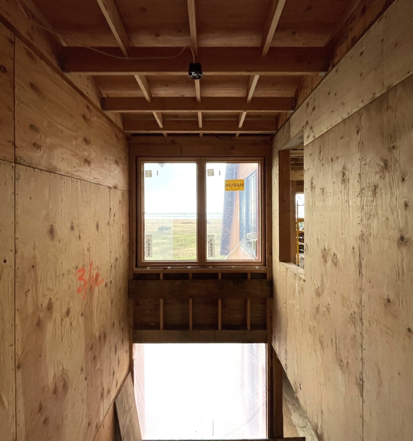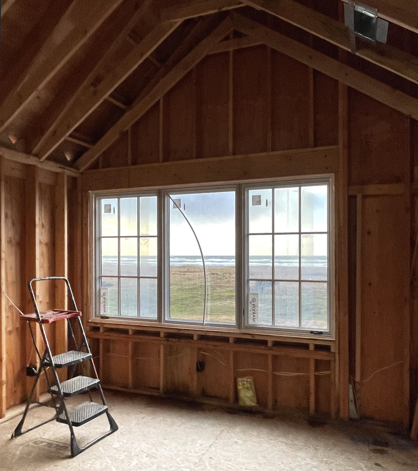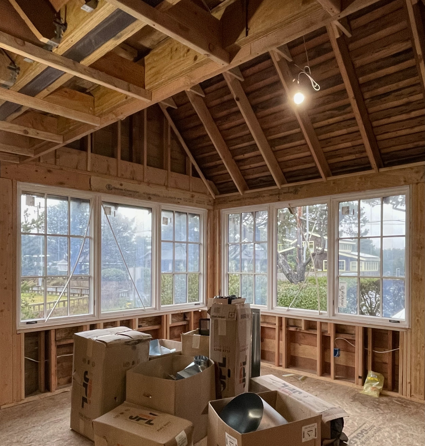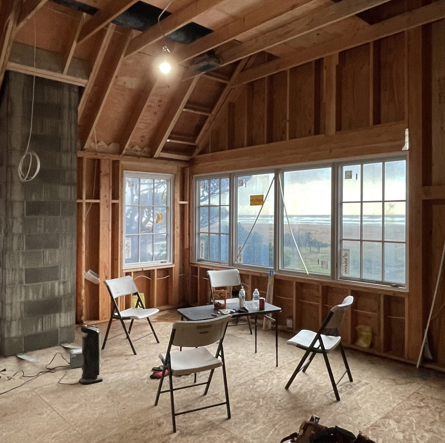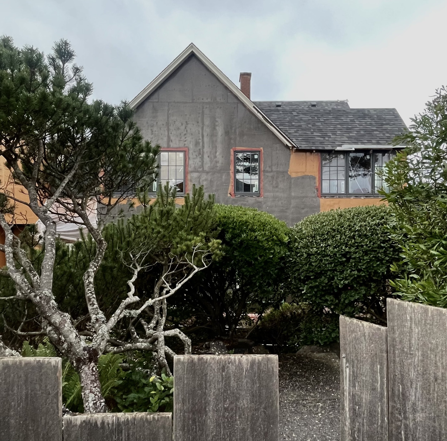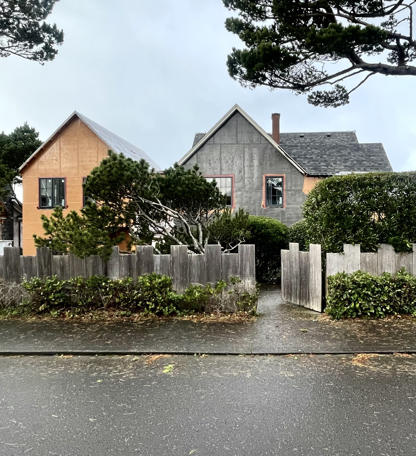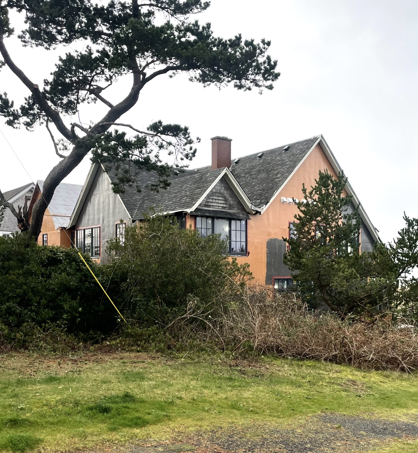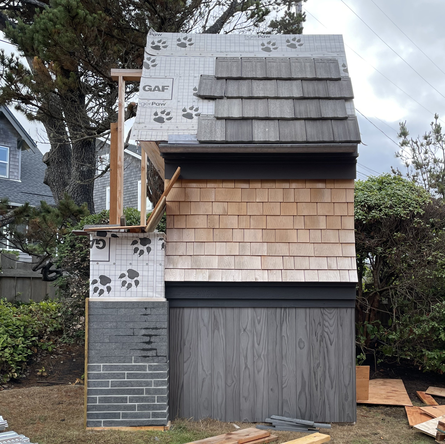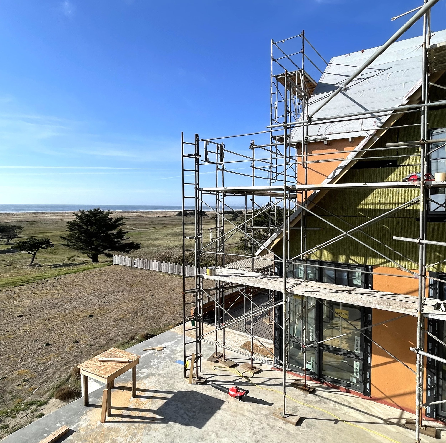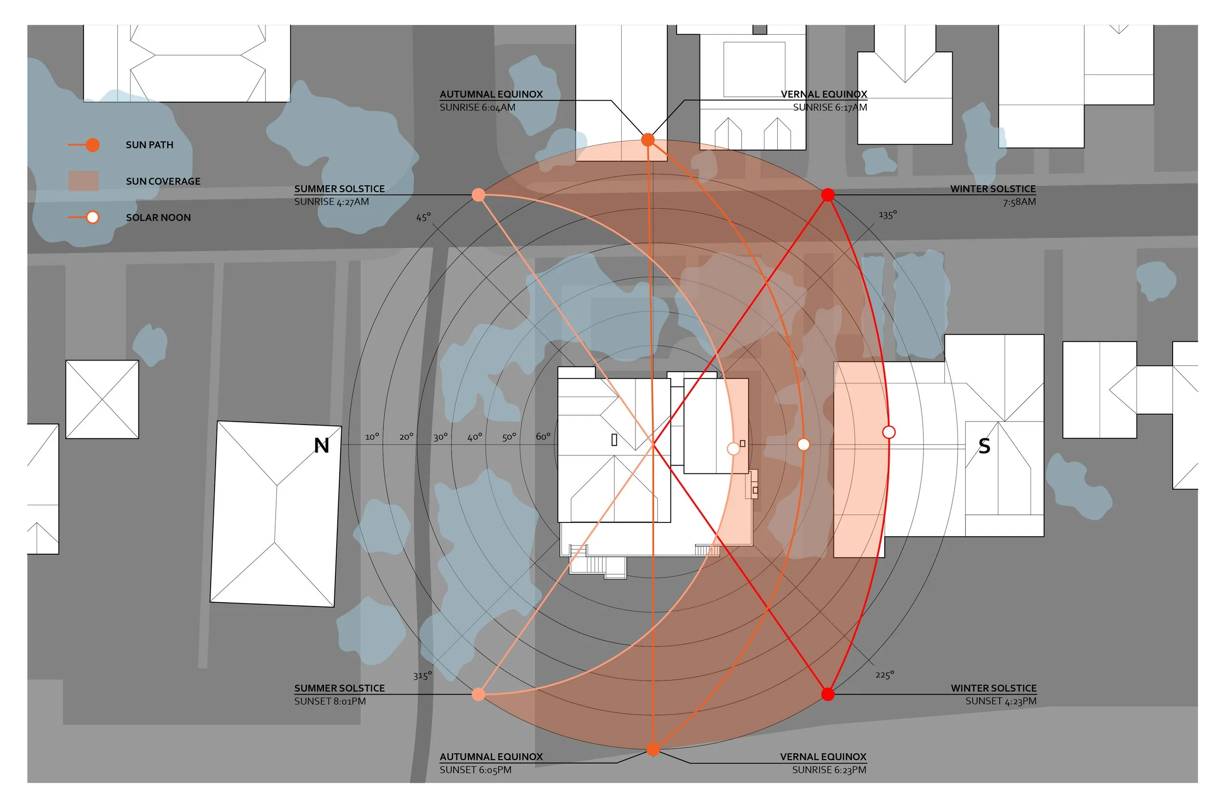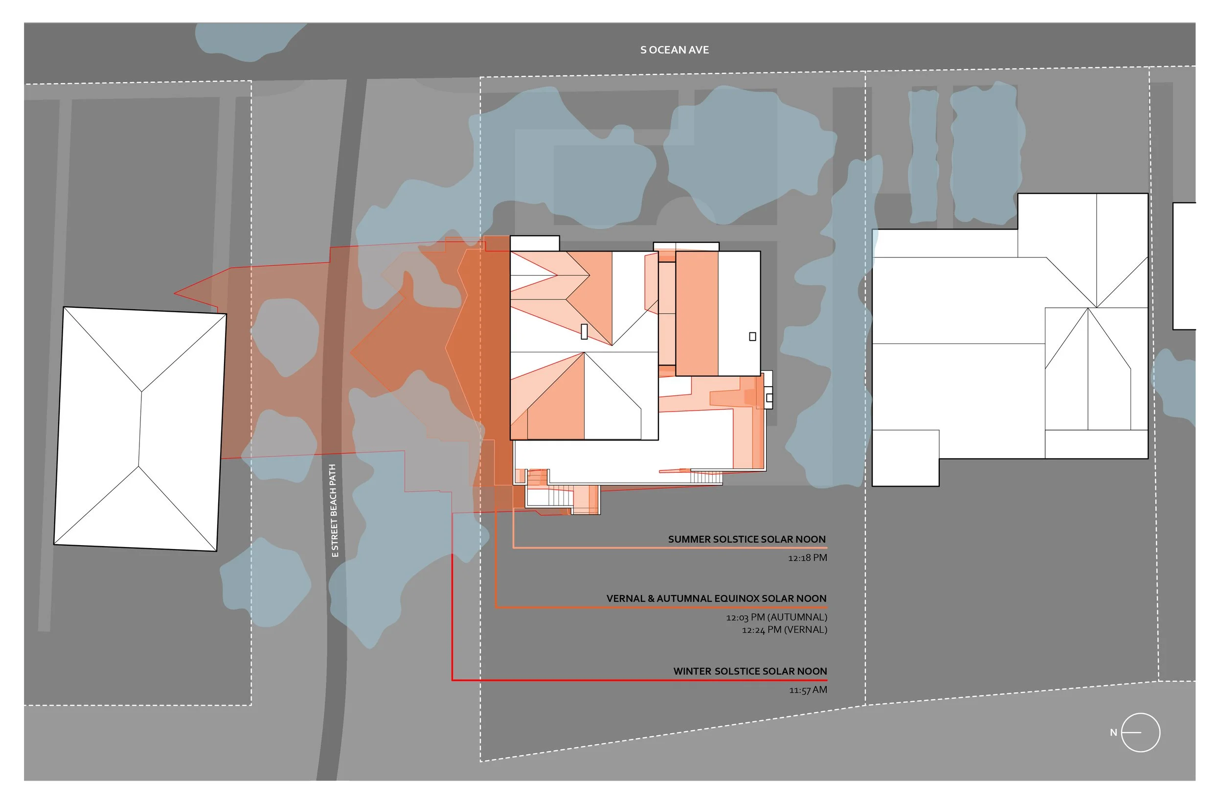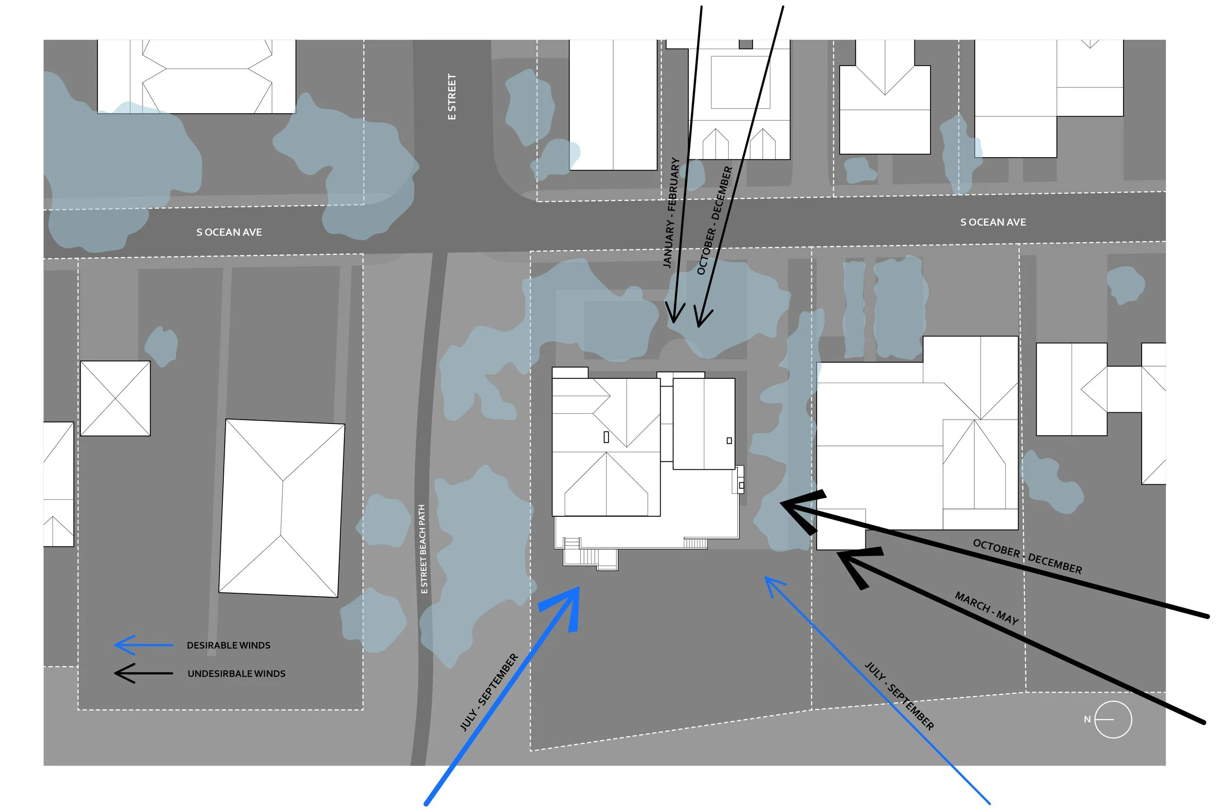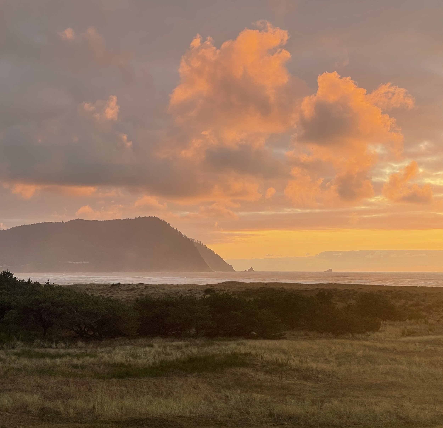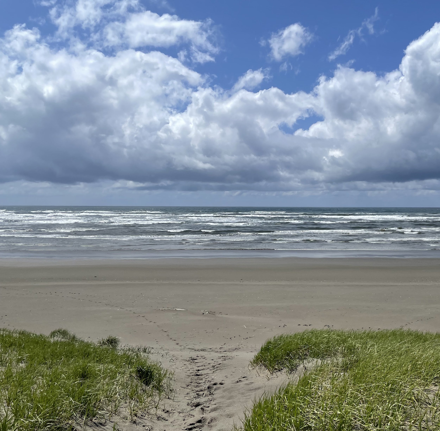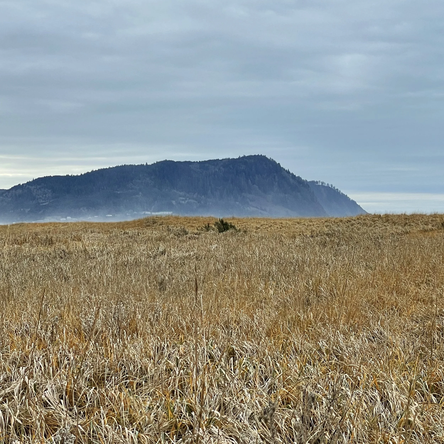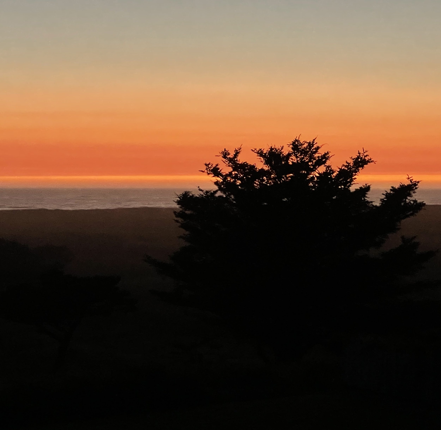OREGON BEACH house
COASTAL, OREGON
AREA: 7,000 SF
DURATION: summer 2022 - CURRENT
COST: WITHHELD
ARCHITECT: REID ARCHITECTURE PLLC
structural engineer: madden & baughman engineering, INC.
interior deCORATOR: studio fRazar
landscape design: outdoor scenery
The project started as a window replacement for a 1920s shingle style house in small town on the coast of Oregon. After the architect and clients spent a weekend together in house the project was expanded into to a full house renovation and addition. The prime goal of the project was to strip away the layers accumulated over years by different owners and return the house back to its roots and its original palette of local materials. The floor plans were reorganized for a more equal distribution of bedroom spaces for the family members and to create living spaces with different views and character. A new wing was added to south to provide a new family room and a master bedroom suite and an elevator for convenience. A new dormer was added to the west elevation roof to provide more space for guestrooms and an expanded deck was added over a new enclosed garage at the southwest corner.
Distant physical landmarks such as Tillamook Head were modeled during the design phases so that new windows could be studied and placed with unobstructed site lines from interior to exterior. A tall vertical circulation zone was created as a connector between the existing house and the addition that provides dramatic contrast in interior scale and brings in late afternoon light to reflect off the Douglas Fir clad interior walls.
ADDITION MASSING DIAGRAM
GROUND FLOOR AND SECOND FLOOR PLANS
BUILDING SECTIONS
EAST ELEVATION
EXTERIOR MASSING AND CLADDING ORGANIZATION CONCEPT
SITE AND MASSING MODEL
WEST ELEVATION
SOLAR STUDIES
SHADING STUDIES
WIND STUDIES


