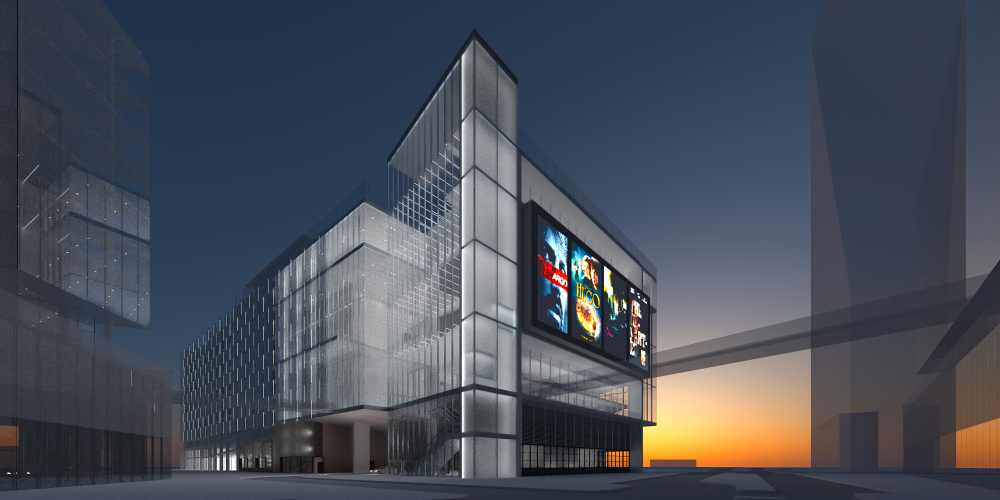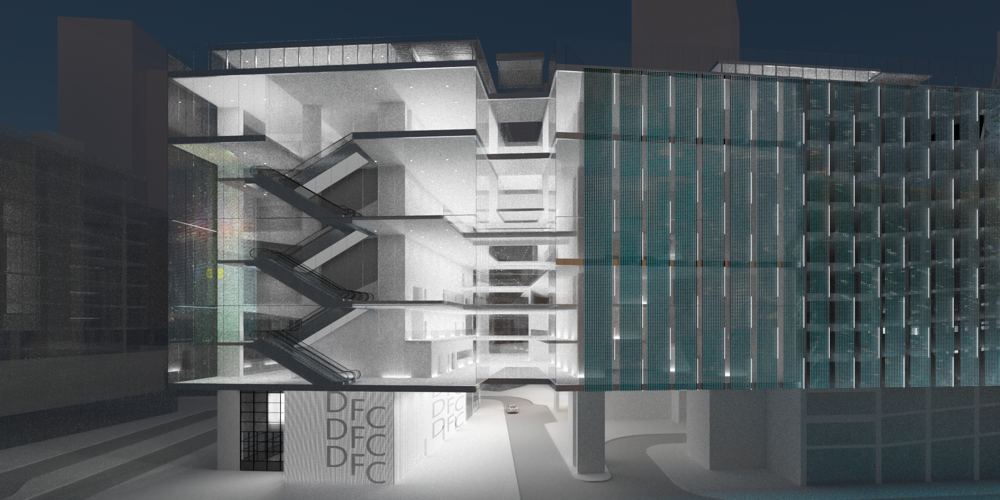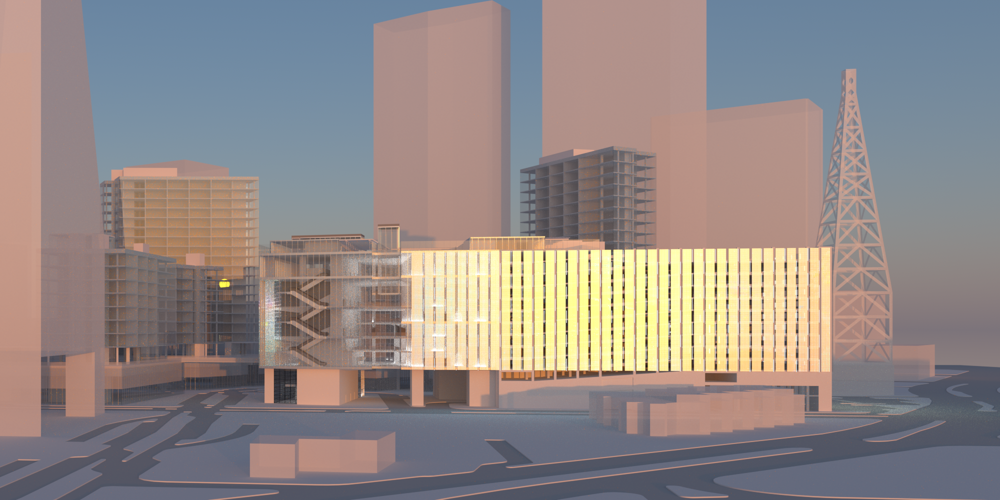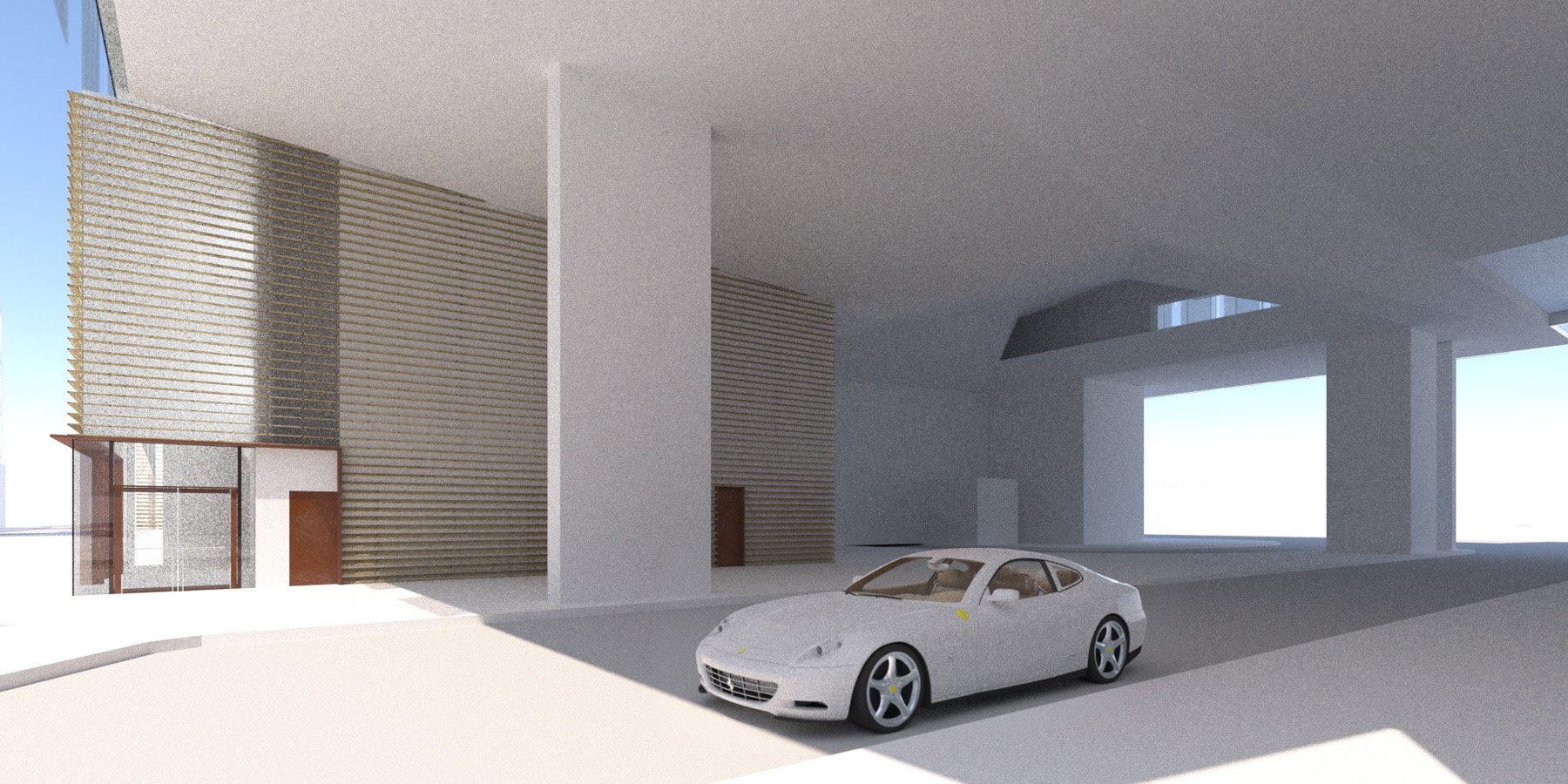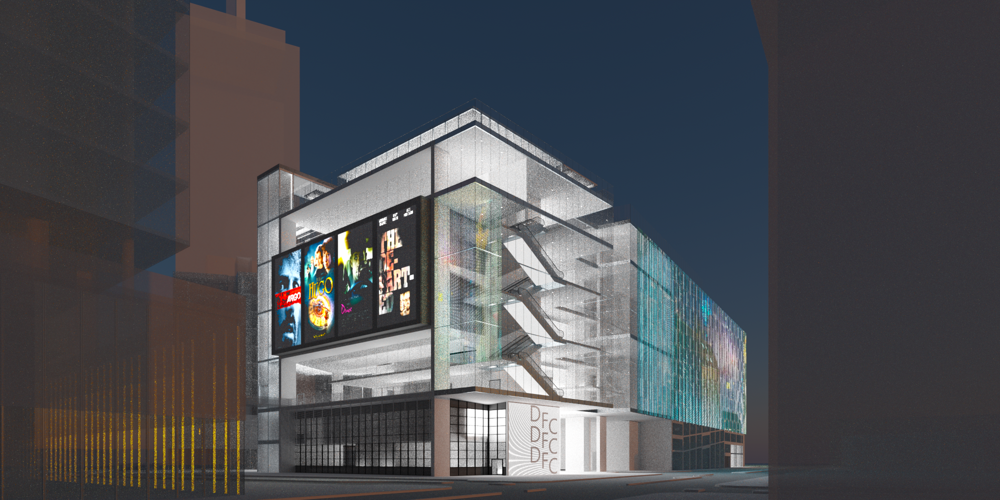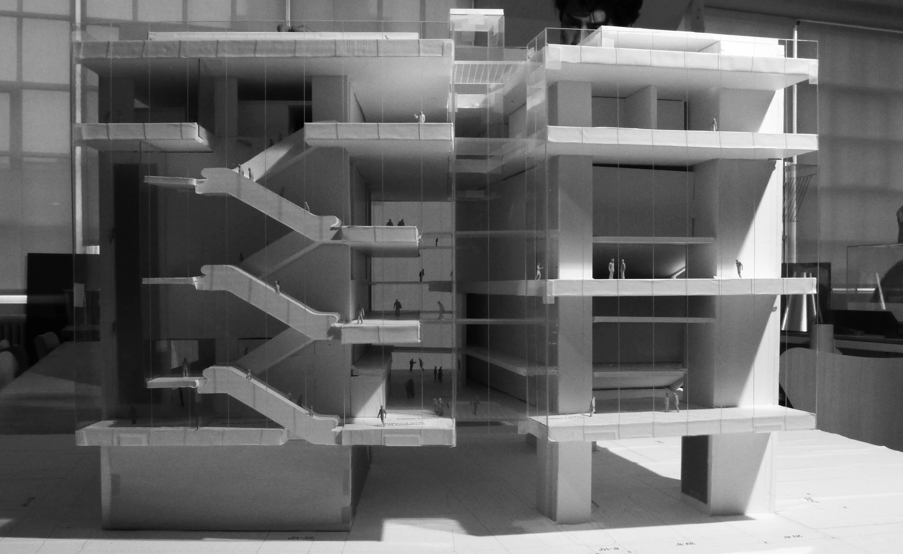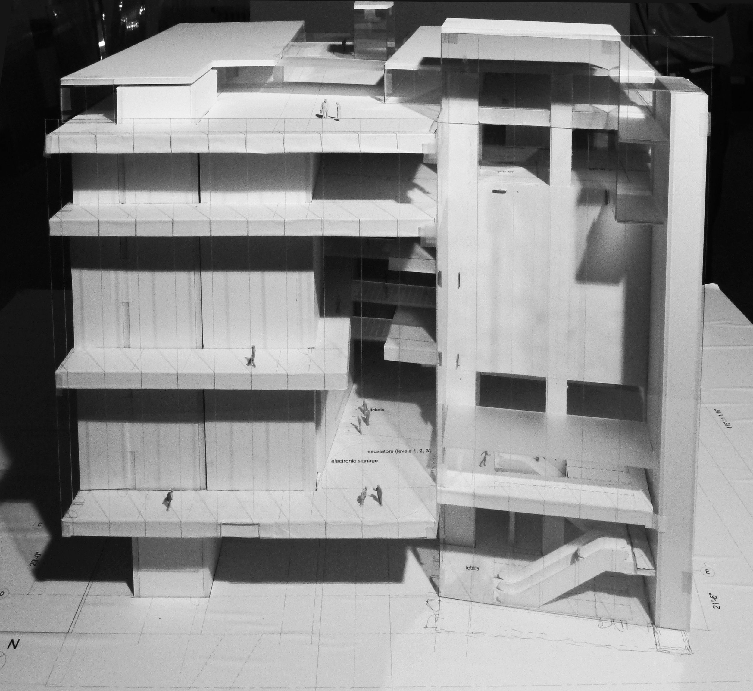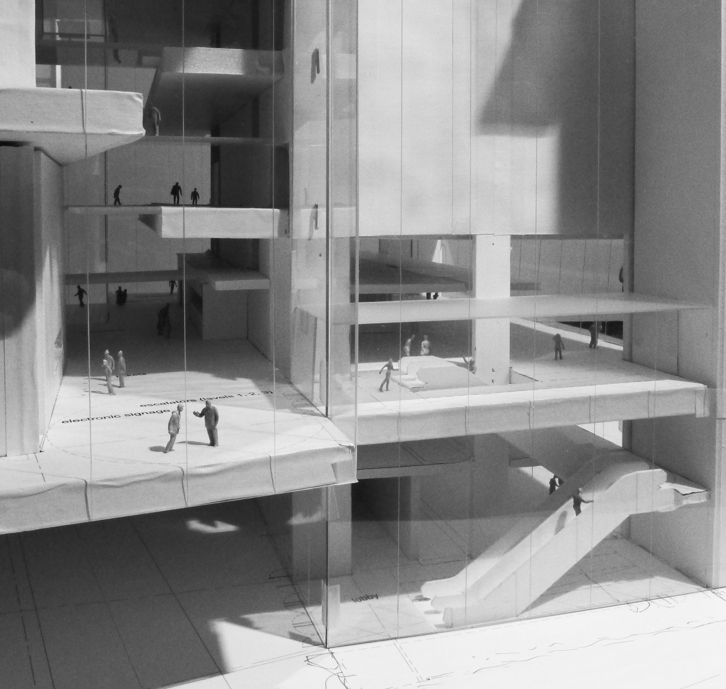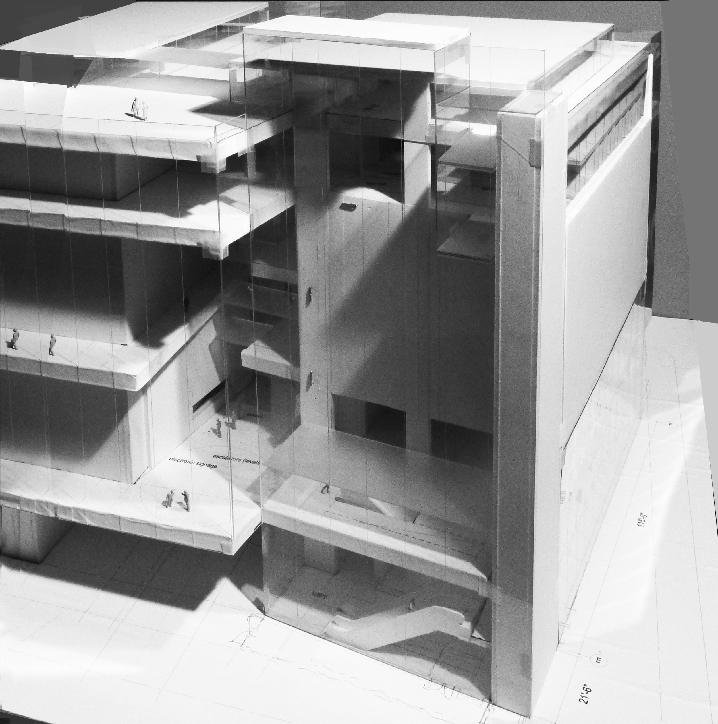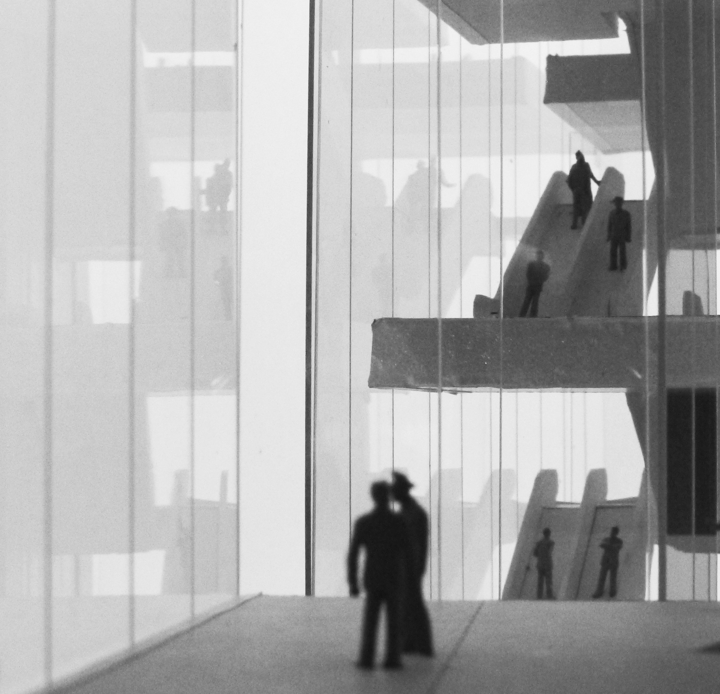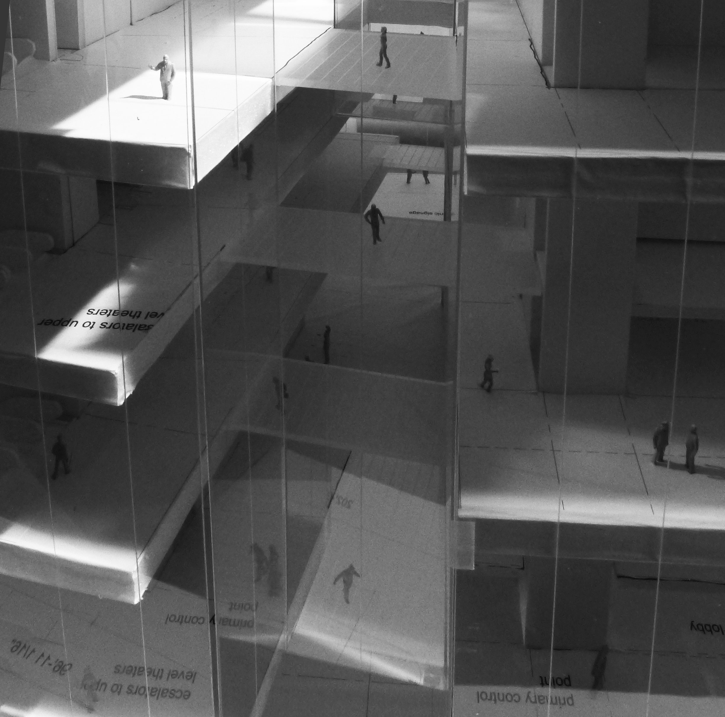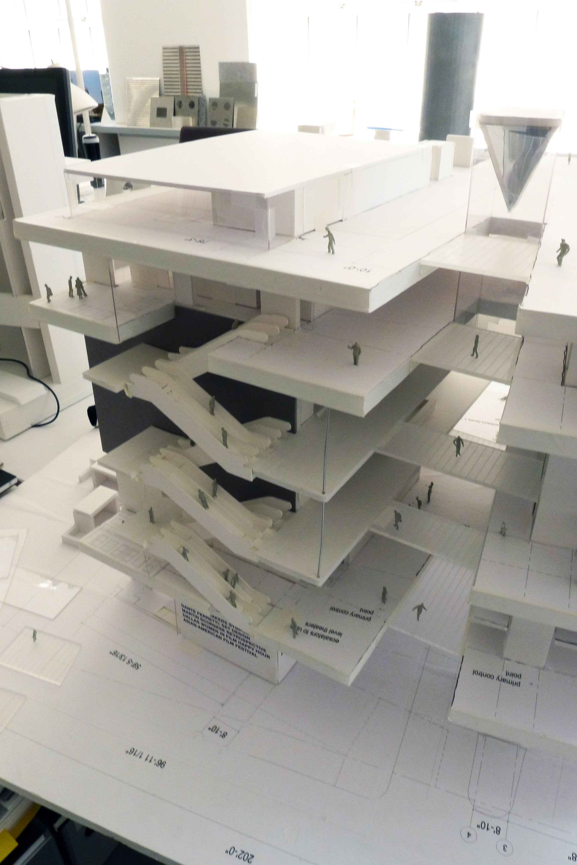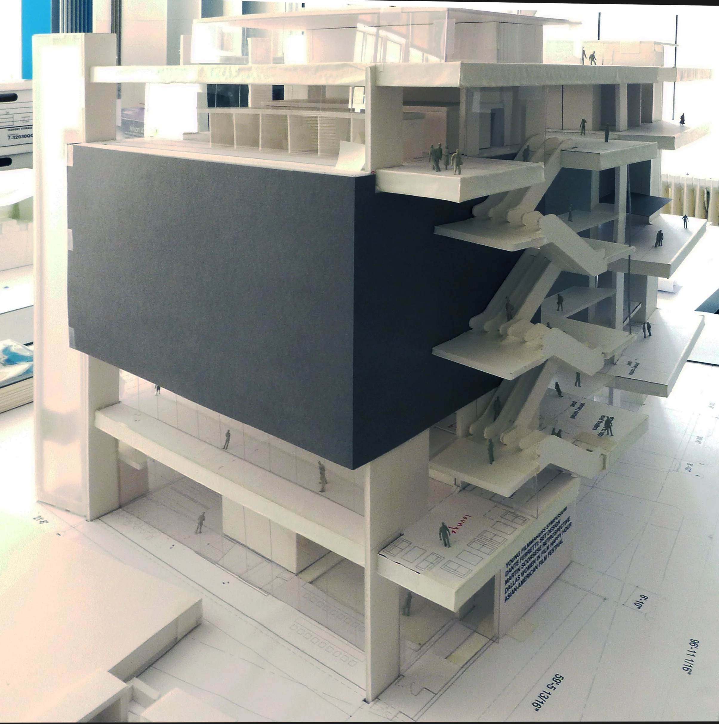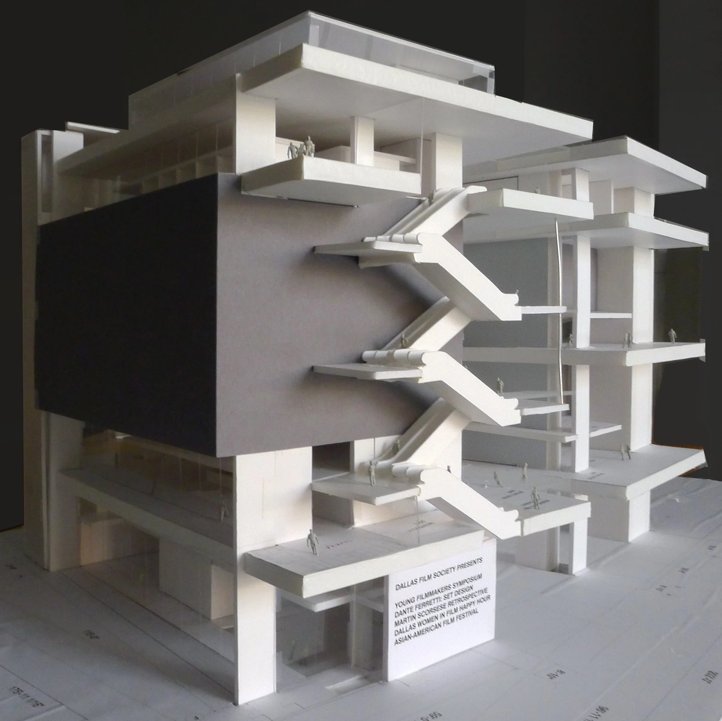ROSS + FIELD FILM CENTER
DALLAS, TEXAS
AREA: 177,300 SF
PROGRAM: COMMERCIAL CINEMA, OFFICES FOR DALLAS FILM SOCIETY, RESTAURANTS, PARKING
DURATION: FALL 2012–Spring 2014
BUDGET: WITHHELD
CLIENT: CONSILIENT HOSPITALITY
Design ARCHITECT: ARCHITECTURE OPERATIONS D.P.C. REID FREEMAN aia Principal
ARTIST / designer: JAMES CARPENTER DESIGN ASSOCIATES
ARCHITECT OF RECORD: Kendall / HEATON ASSOCIATES LTD.
LANDSCAPE ARCHITECT: REED HILDERBRAND
STRUCTURAL ENGINEER: LERA
CLIMATE ENGINEERS: TRANSSOLAR
The Ross + Field Film Center is the anchor of an urbanistic proposal for Dallas’ cultural district. In the master plan, it acts as the first significant cultural institution to attract visitors and begin to connect social spaces around the district. In response to the constricted urban site, structure and transparency are merged to embody a cinematic sense of volume. The theater spaces and circulation spaces are stacked and revealed through the façade and give the Film Center maximum visibility within it’s context.
Post tensioned folded cast concrete floor plates and vertical circulation cores give the Film Center a dynamic expression and structural efficiency. Two volumes on the west and east edges of the site house the film theater auditoriums and are linked through the central atrium space with steel and glass bridges. Integrated within the building structure is a strategy to passively manage the local climate consisting of two solar chimneys.


