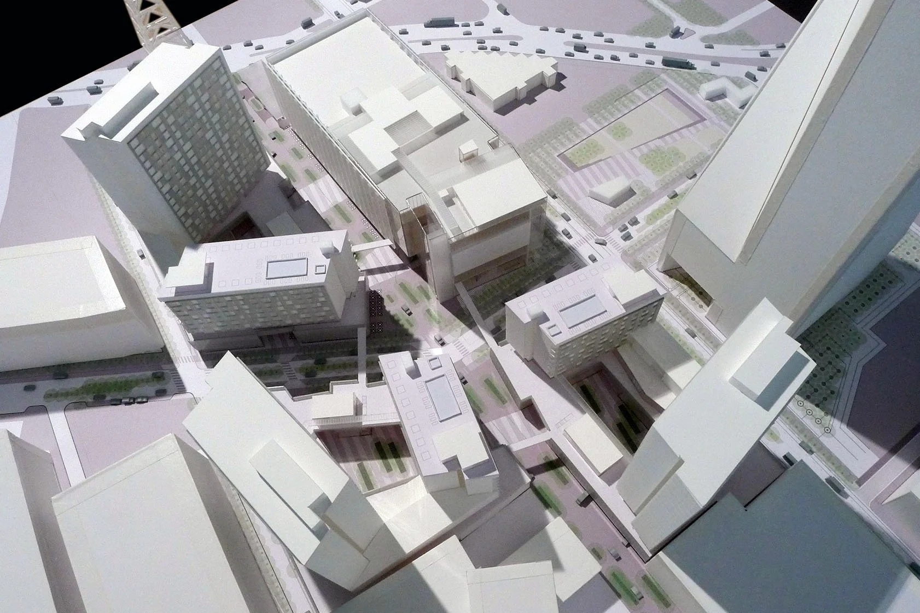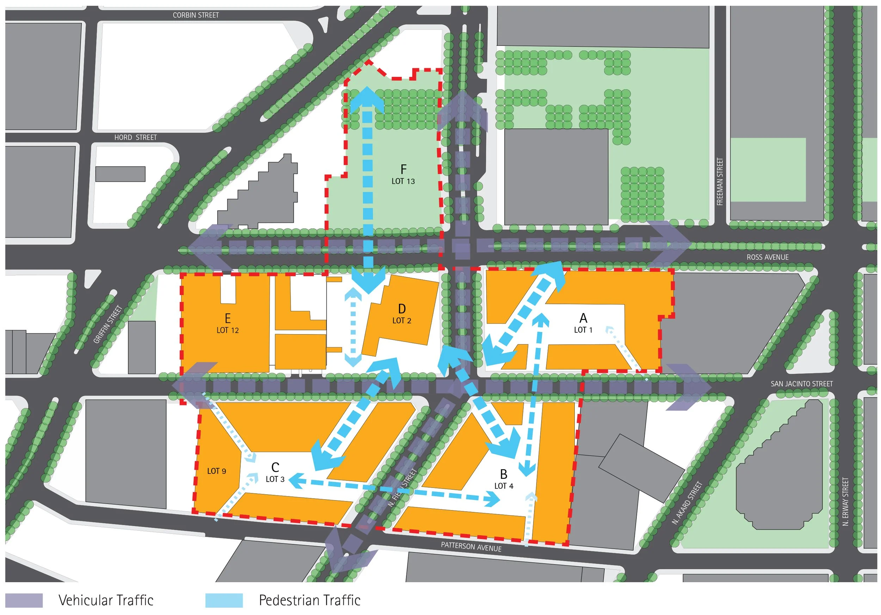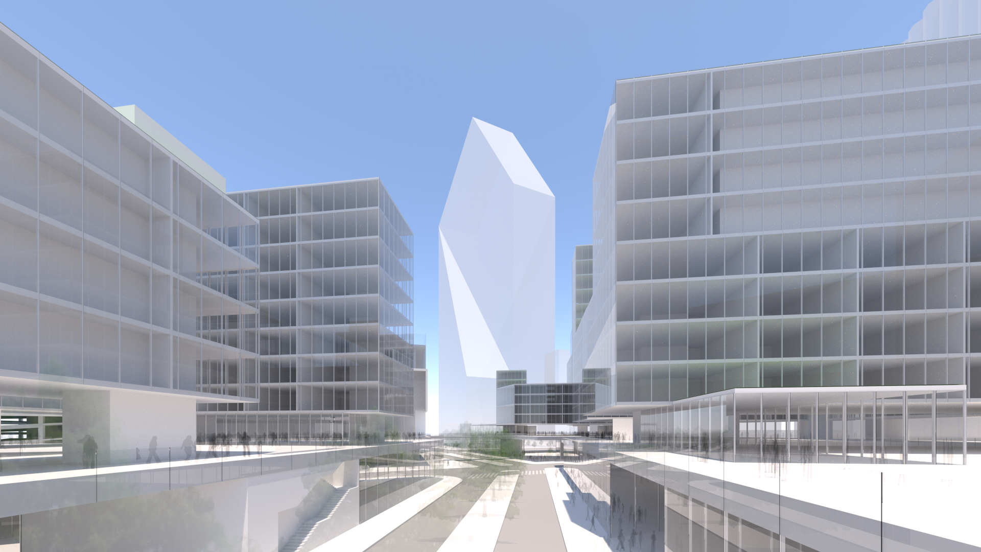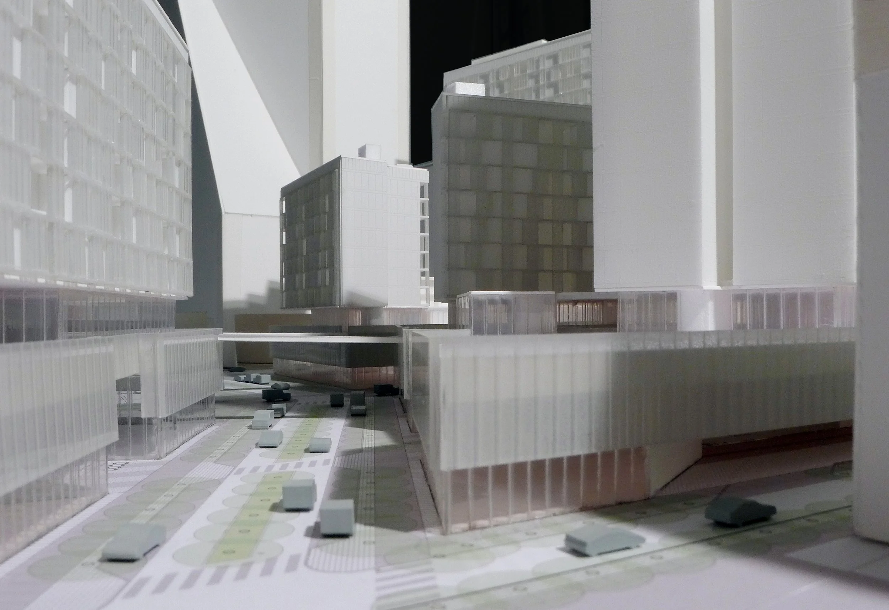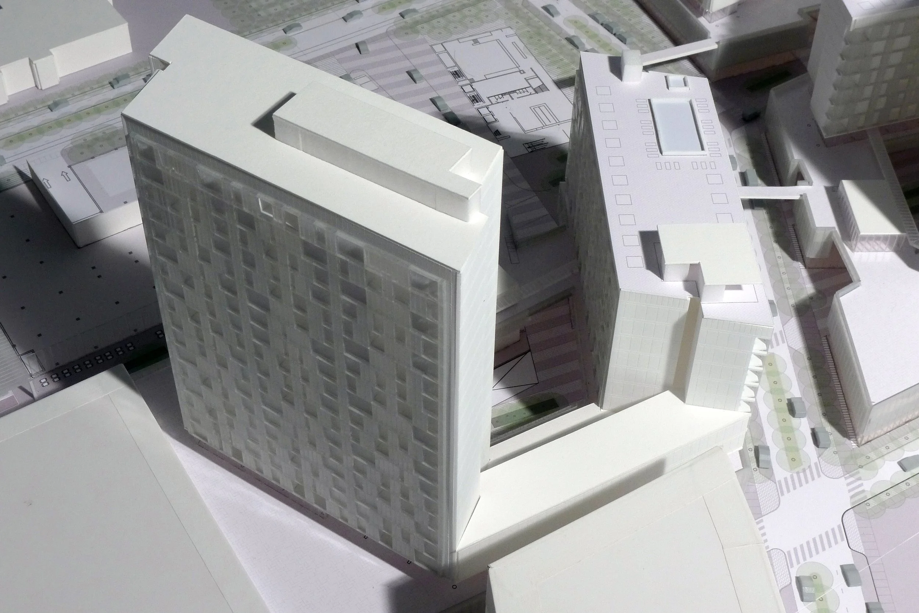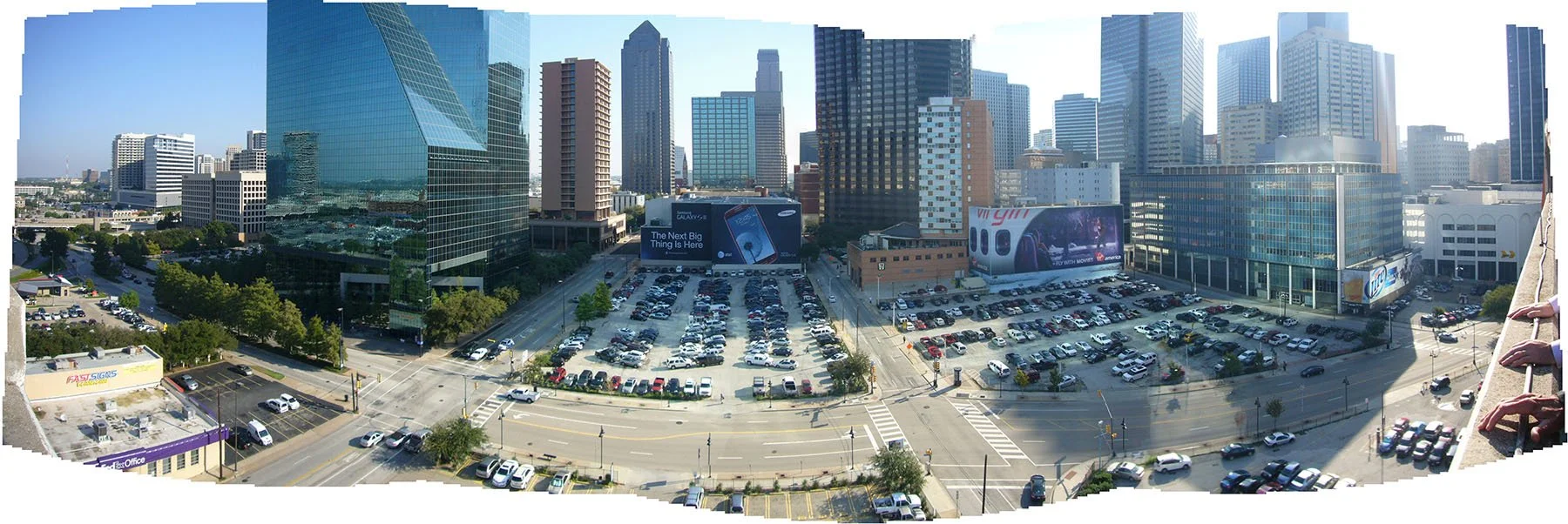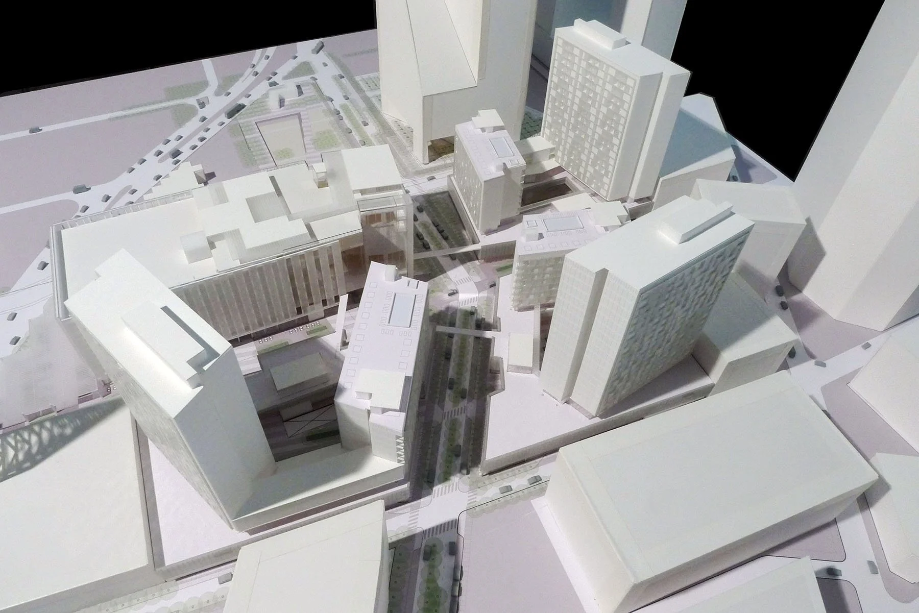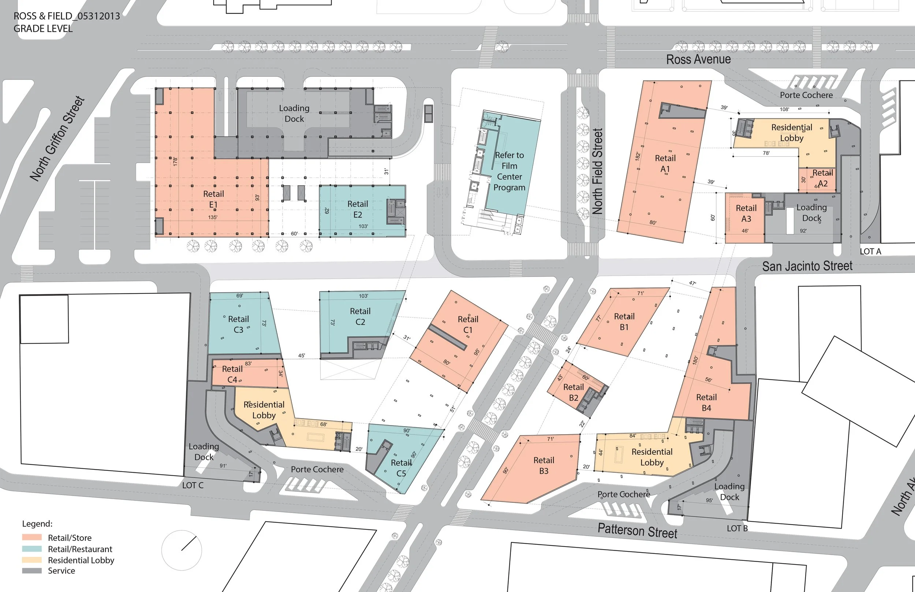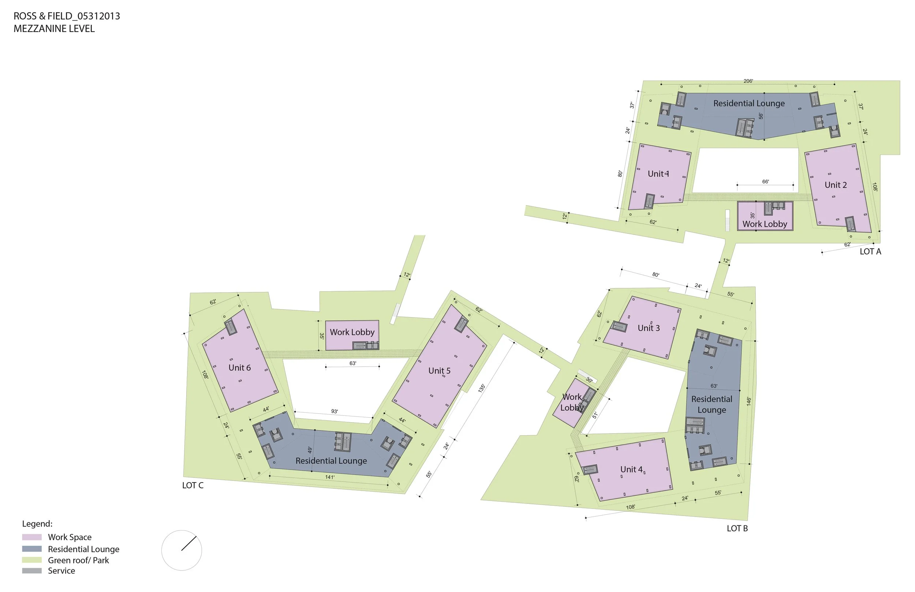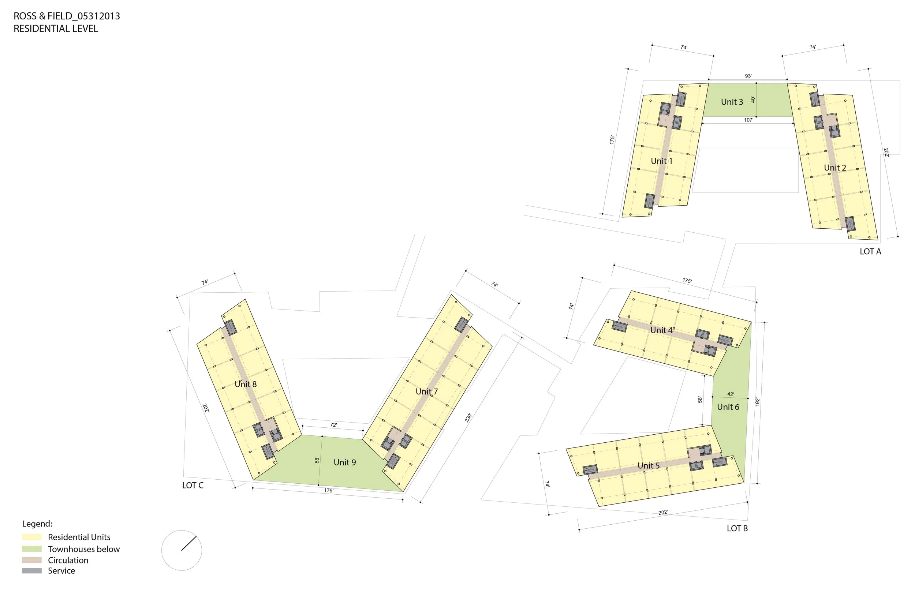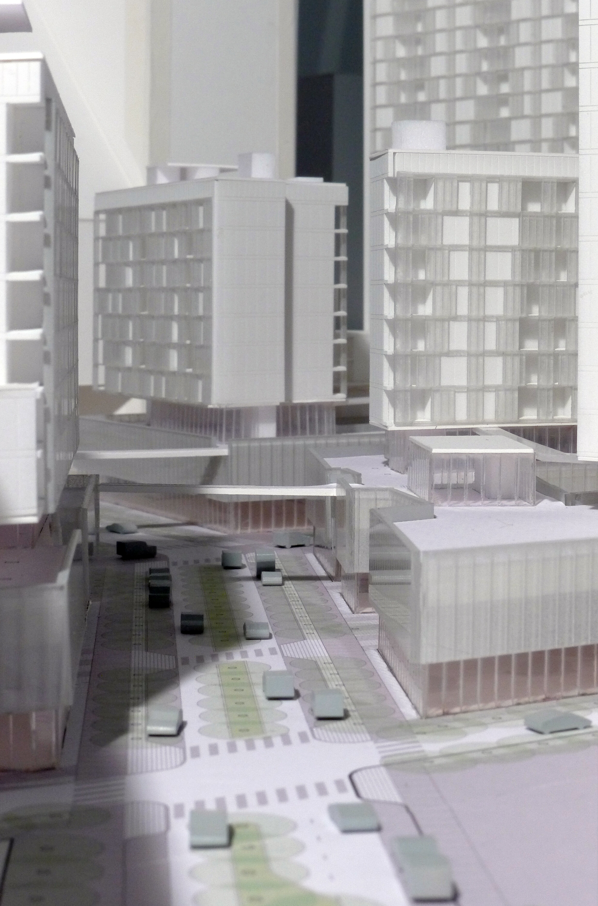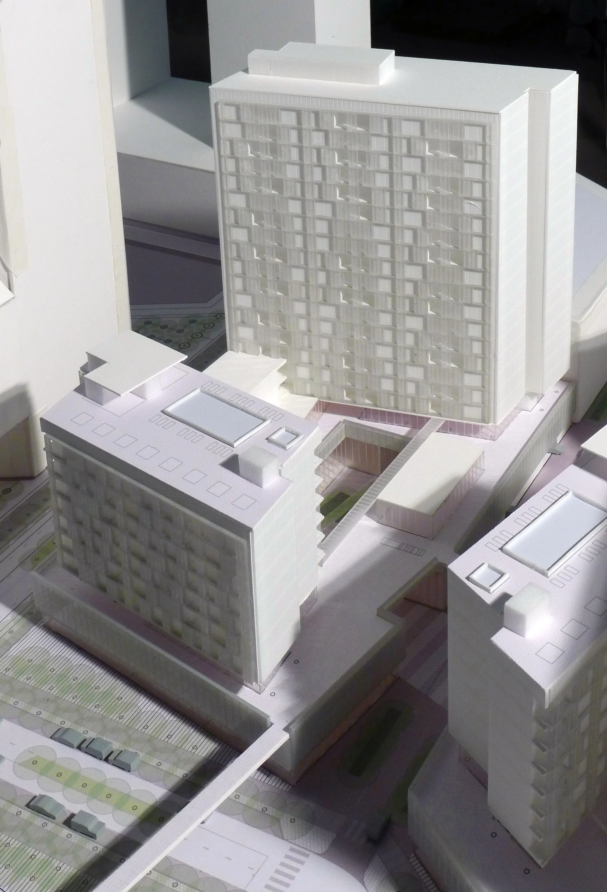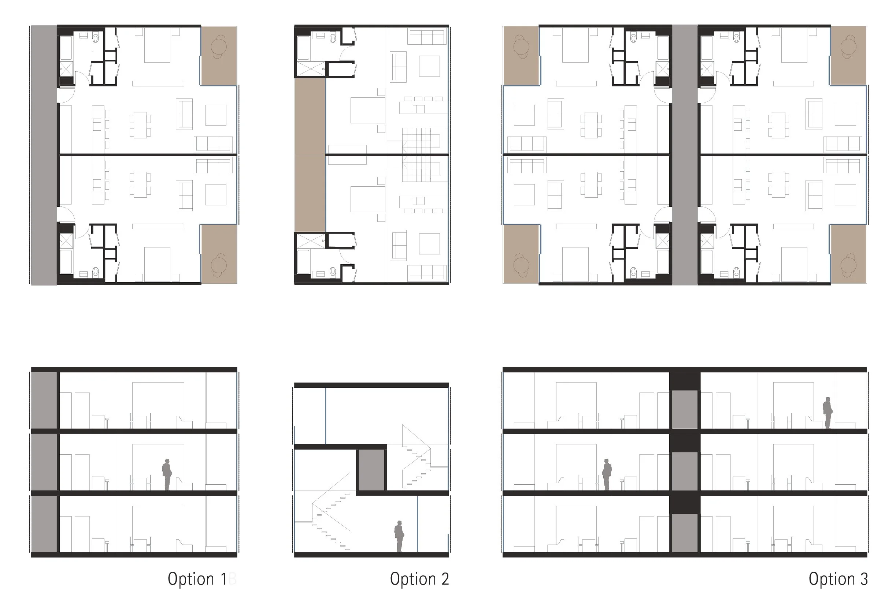Ross + Field Mixed Use Development
Dallas, Texas
AREA: 1,857,192 SF (3 CITY BLOCKS); RESIDENTIAL 726,628 SF (700 UNITS), RETAIL 287,848SF, OFFICE 303,738 SF, SUPPORT 122,550 SF, PARKING 416,478 SF
PROGRAM: MULTI-USE DEVELOPMENT WITH COMMERCIAL RETAIL, OFFICES, AND RESIDENTIAL
DURATION: design (CONCEPT & SCHEMATIC) 2012 - 2014
estimated COST: withheld
DESIGN ARCHITECT: ARCHITECTURE OPERATIONS D.P.C., REID FREEMAN aia Principal
ARTIST / designer: JAMES CARPENTER DESIGN ASSOCIATES
ARCHITECT OF RECORDs: Kendall / heaton associates inc., HOK DALLAS
STRUCTURAL ENGINEERs: LERA CONSULTING STRUCTURAL ENGINEERS, BROCKET DAVIS DRAKE INC.
MEP ENGINEER: BLUM CONSULTING ENGINEERS
LANDSCAPE ARCHITECT: REED HILDERBRAND LLC
The Ross + Field Mixed Use Development brings beneficial density to vacant parcels of land in the center of the Dallas Central Business District. The three-bock site is located along two major city corridors and on the seams between the Dallas Arts District, the West End Historic District, and the Thanksgiving Commercial District and draws from each to inform the scale and character of the new development.
Slender residential towers are organized on three story retail plinths with open commercial office spaces layered between them. Street level retail is organized to activate the streets through pedestrian circulation, interior courtyards, and midblock passages that bring in light and air to provide comfortable outdoor spaces. Residential towers offer views into the interior courtyards and out to exterior city landmarks. The towers are splayed in this plan to enhance visual privacy between the wings. A system of skybridges link office levels between blocks and connect the residents above the street to the proposed Dallas Film Center. Residential units are compact with numerous shared amenities and common spaces to forge a strong sense of community through higher density.
The client was a joint venture between three Dallas developers with expertise in market rate housing, luxury retail, and the entertainment industries. The planning builds on the Dallas 360 principles to support a new development typology in Dallas. The design was approved by the city of Dallas and supported by city tax incentives. Architecture Operations D.P.C. worked closely with the client group to establish design goals, a vision, and organize a large team required for the project.


