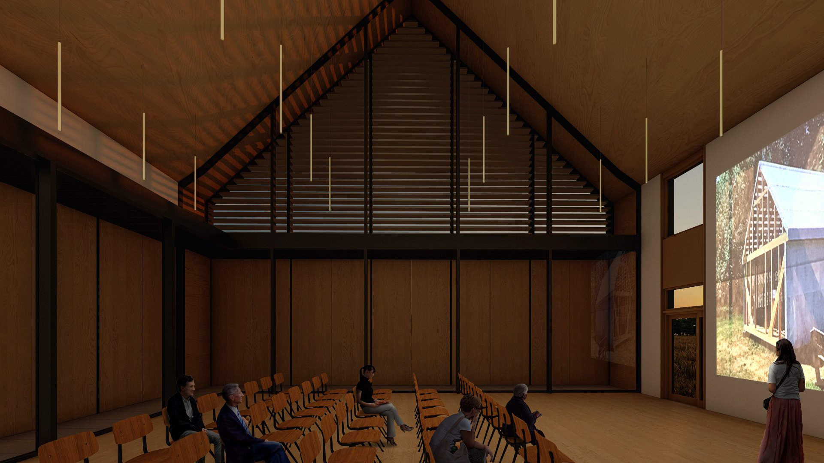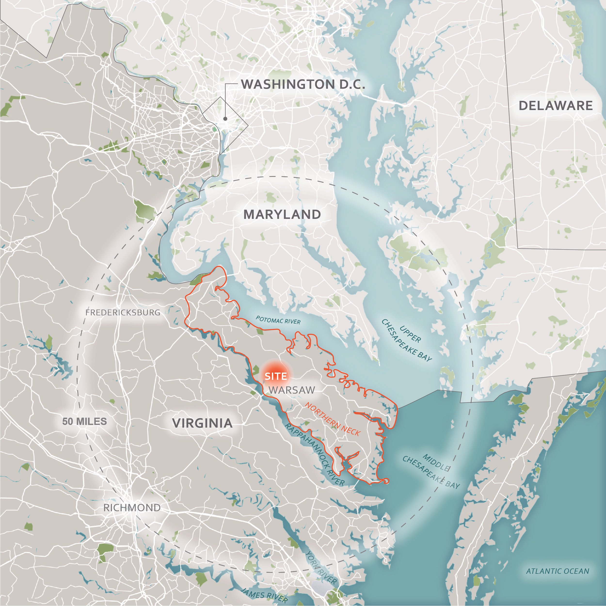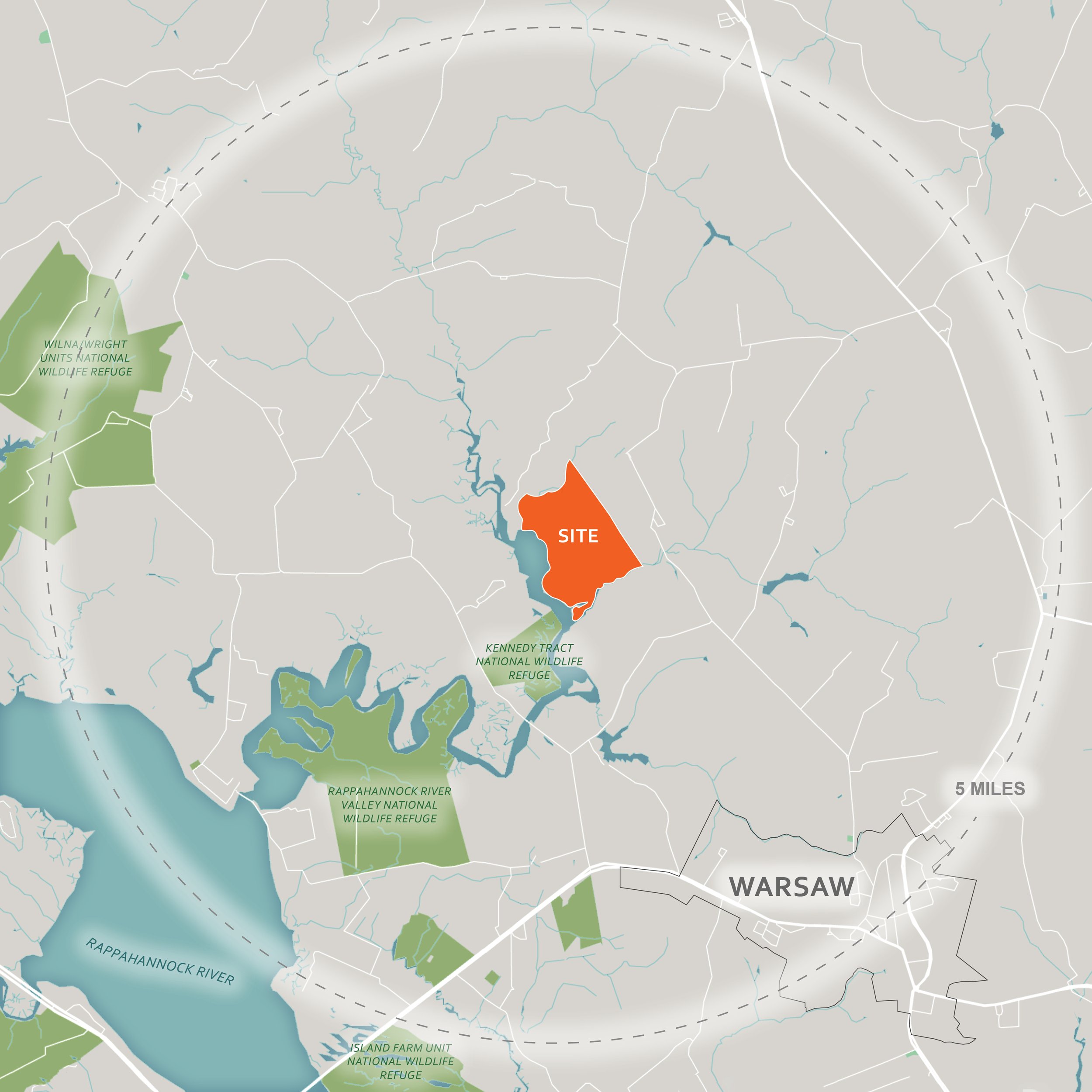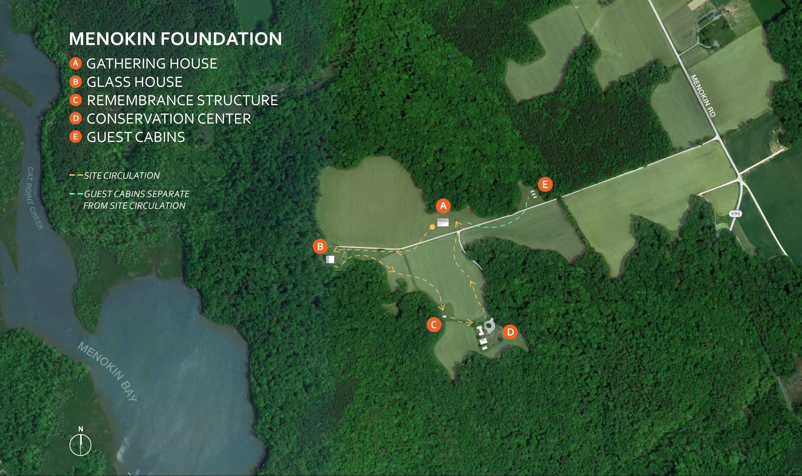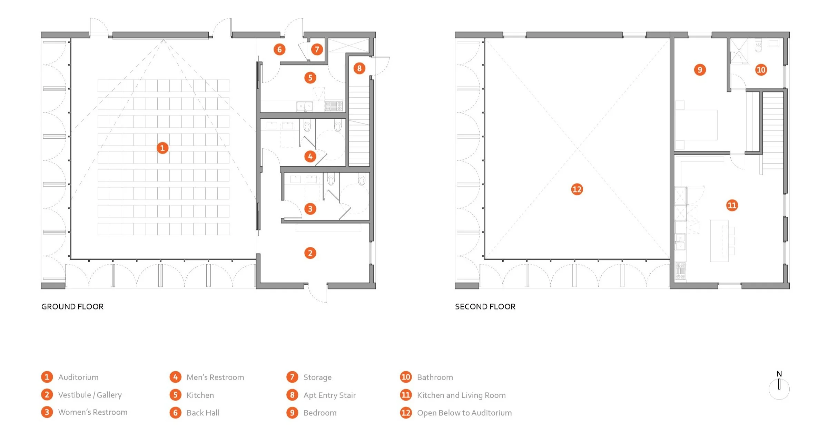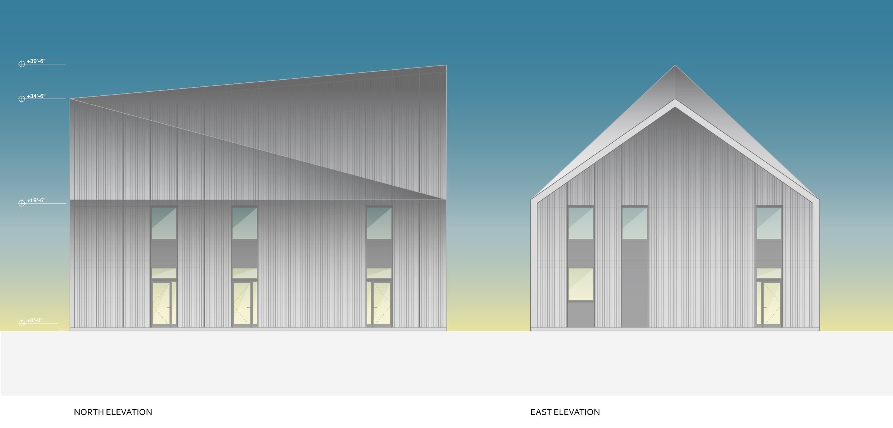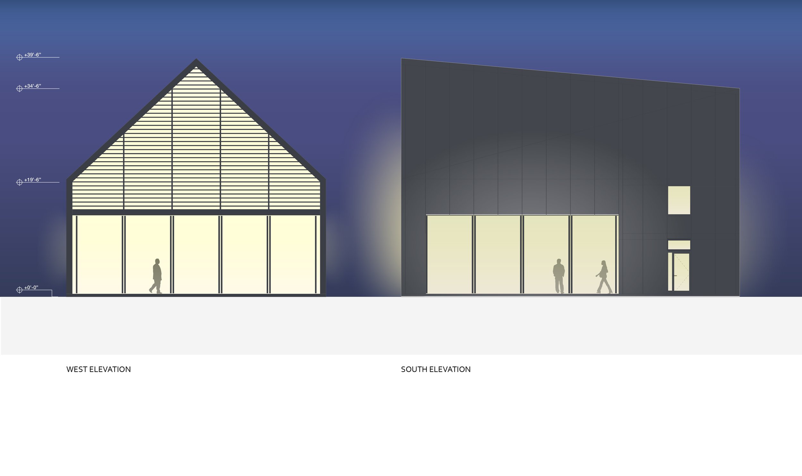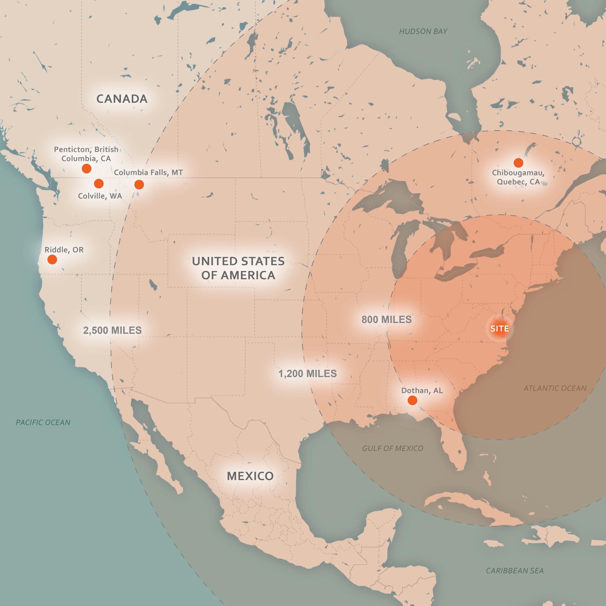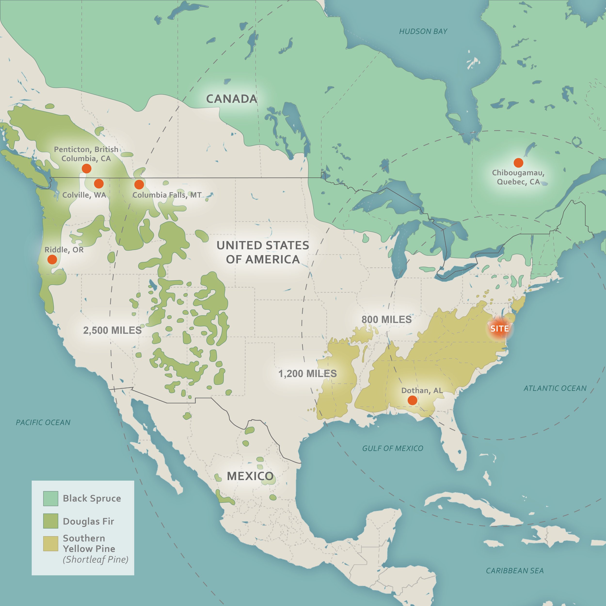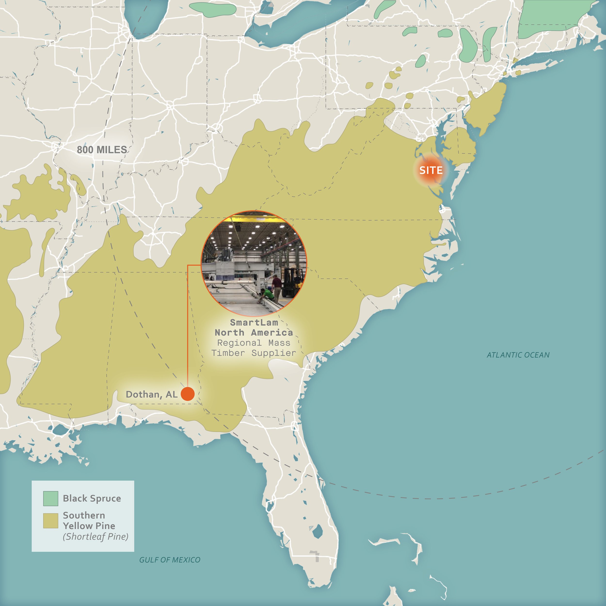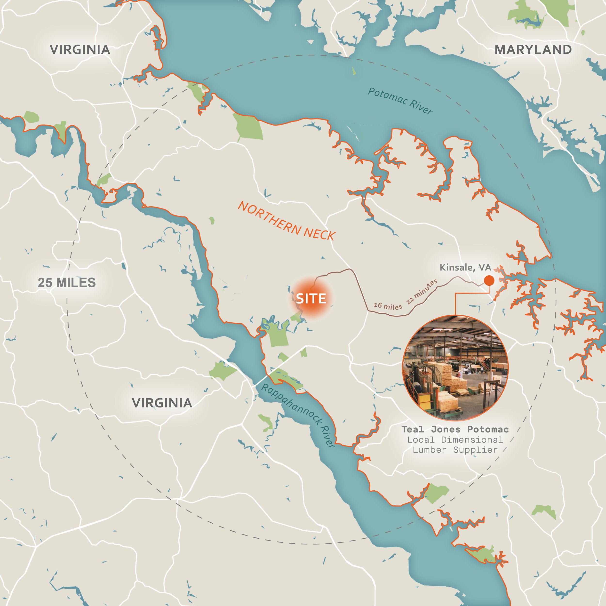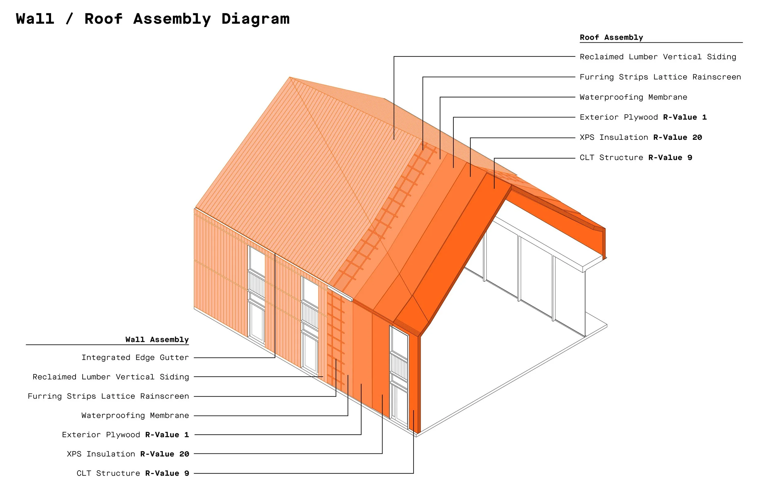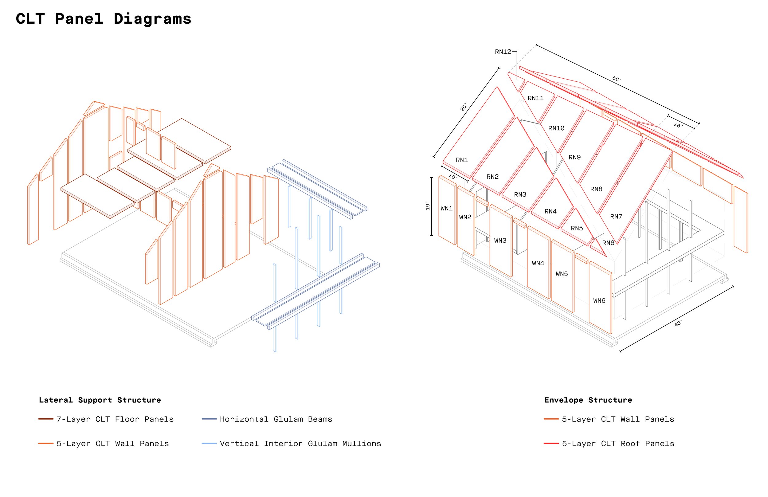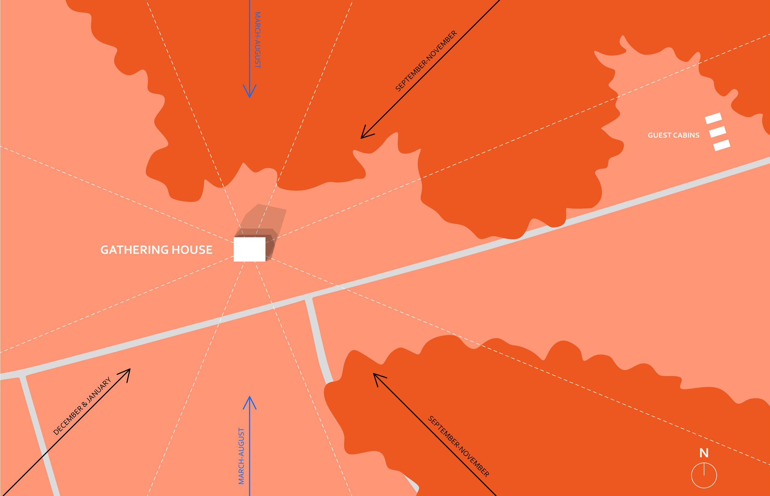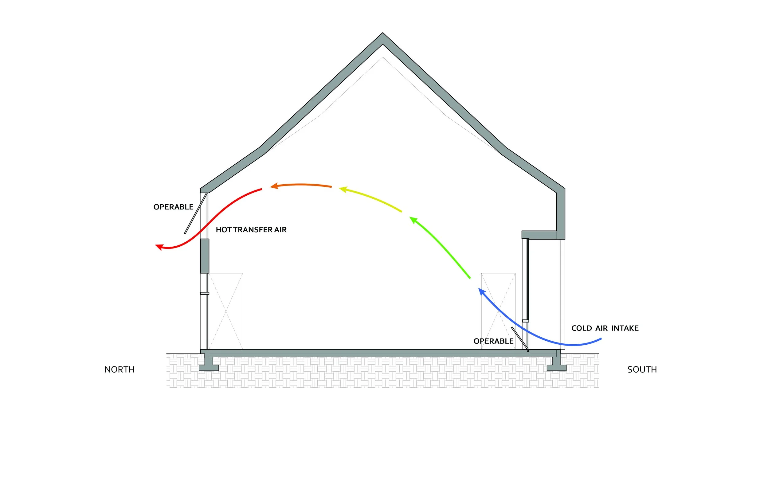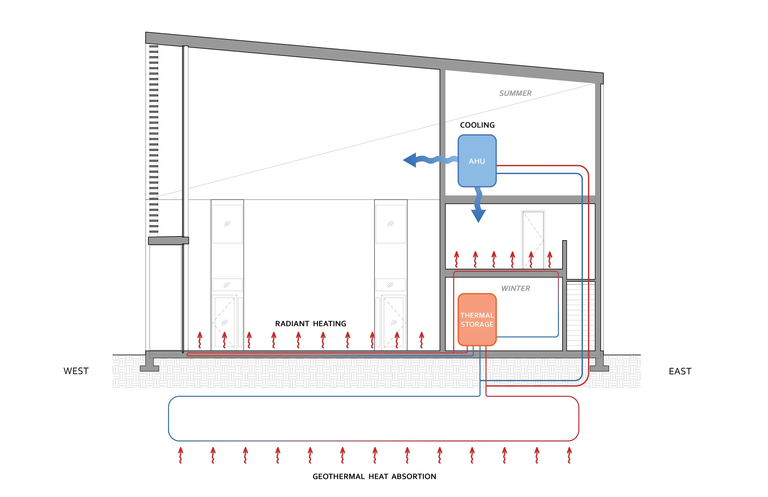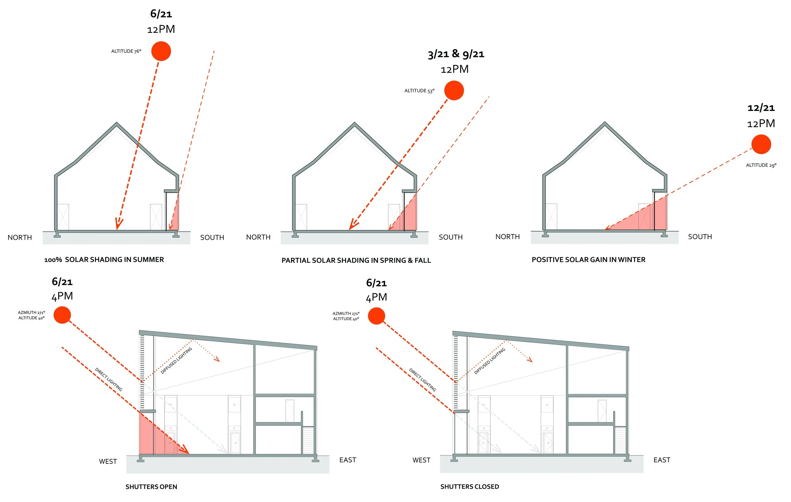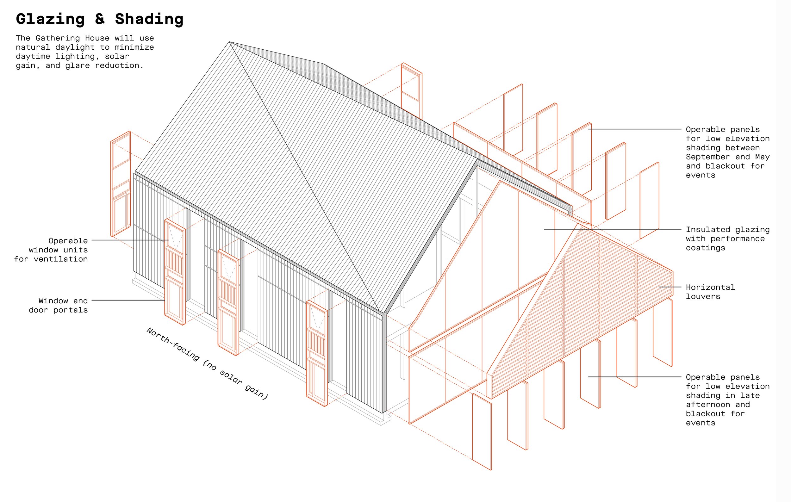MENOKIN GATHERING HOUSE
THE MENOKIN FOUNDATION, WARSAW, VIRGINIA
AREA: 3000 SF
PROGRAM: PAVILION, visitor center, conference center, Auditorium
DURATION: In Design, fundraising
CONSTRUCTION COST: TBD
ARCHITECT: REID ARCHITECTURE PLLC
structural engineer: lera Consulting structral engineers
The Gathering House is a pavilion and a new educational center for visitor orientation and assembly on the grounds of the Menokin Foundation in the Tidewater region of Virginia. It is designed to support the educational goals and the steadily increasing number of visitors, scholars, and artists that travel to Foundation grounds to learn about the former plantation at Menokin and observe the ongoing conservation and construction work on the Menokin house ruin and grounds. The Gathering House is one of four building projects designed by REID architecture for Menokin’s educational campus and a critical component in Menokin’s strategic plan.
The construction of the Gathering House has an educational component since it will serve as a demonstration and an example of mass timber construction. Menokin has positioned itself as a center of Building Technology and the Building Arts to showcase state of the art conservation techniques and new construction technology. The use of large Cross Laminated Timber (CLT) panels as the building’s primary structure aligns with the foundation’s approach to sustainability. The form, materials, and design of the Gathering House draw on local vernacular typologies to relate to the open agricultural setting and site history.
SITE LOCATION PLANS
SITE PLAN
BUILDING STUDY MODEL
GROUND FLOOR AND SECOND FLOOR PLANS
The construction of the Gathering House has an educational component since it will serve as a demonstration of the advanced technology of Mass Timber. Menokin has positioned itself as a center of Building Technology and Building Arts to showcase, not only state of the art conservation techniques, but also new construction systems and techniques. The use of large Cross Laminated Timber (CLT) panels as the building’s primary structure is in alignment with the Foundation’s approach to sustainability. CLT is a cost and time efficient system that relies on prefabrication so that the building can be quickly assembled on site and put into use. Wood production is an active industry in this region of northeast Virginia and the project can rely on local producers for lumber and milled wood materials. Both the form and design of this building draw on local vernacular typologies to relate it to the agricultural setting in open wheat fields where the building is sited.
The Gathering House is the second component of a masterplan developed by REID architecture PLLC for the Menokin Foundation. The goals of this project are to advance the visitor programs and expand the Foundation‘s facilities in order to invigorate support for the Glass House Project, which continues work to stabilize the remaining historic materials and eventually enclose the existing historic 18th century house.





