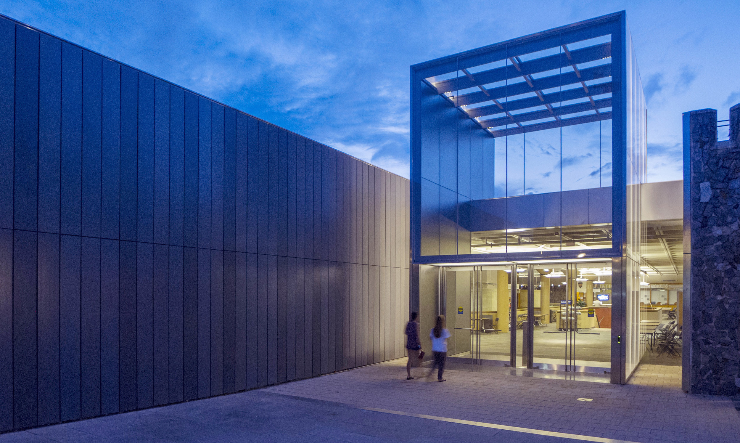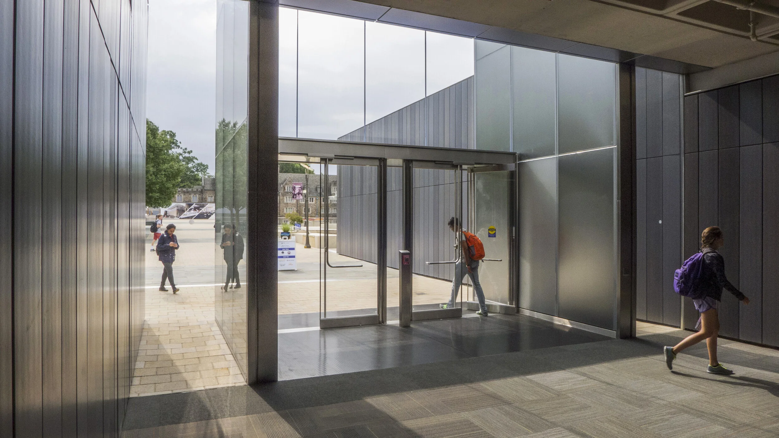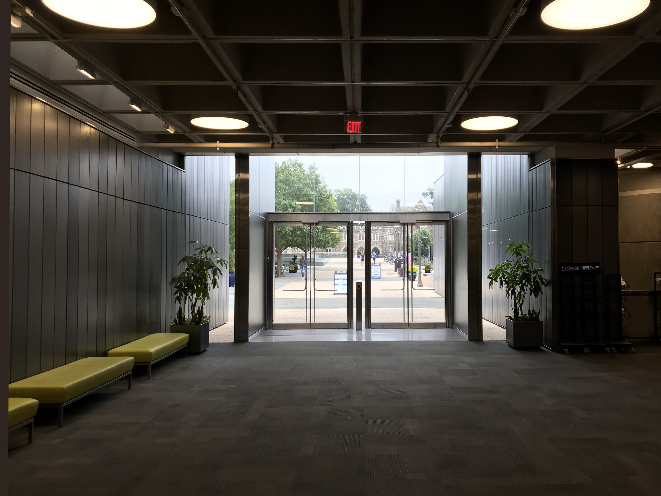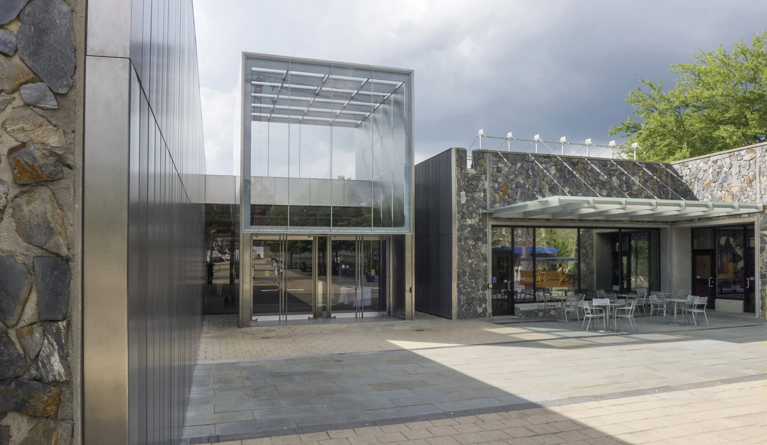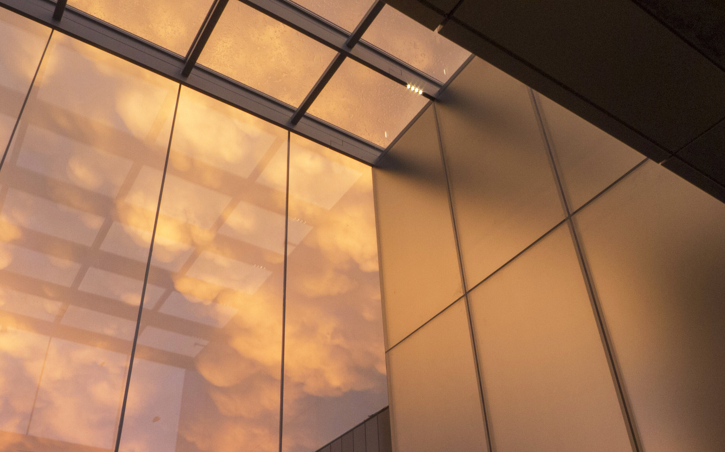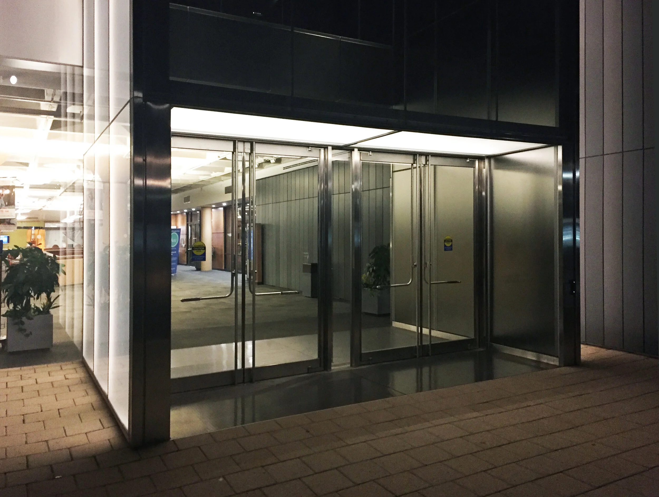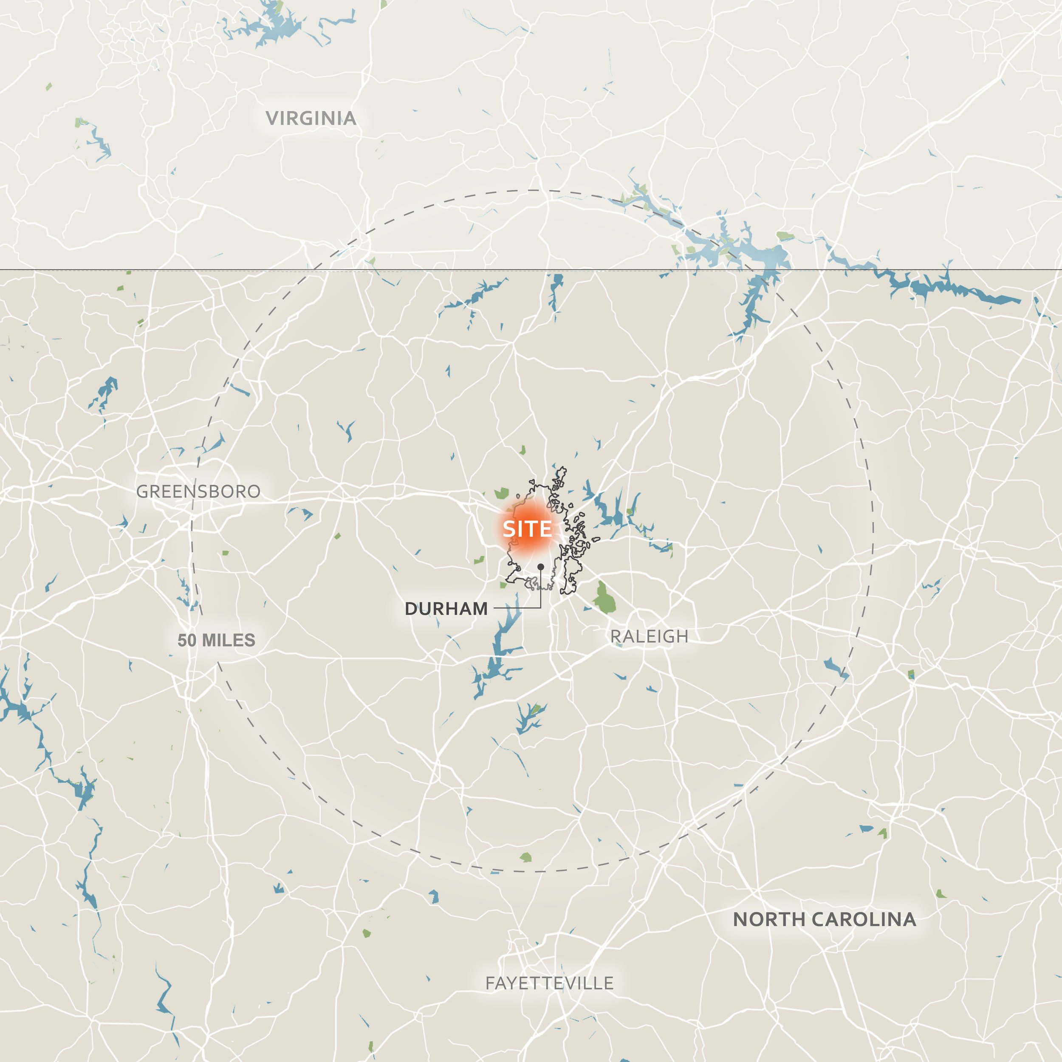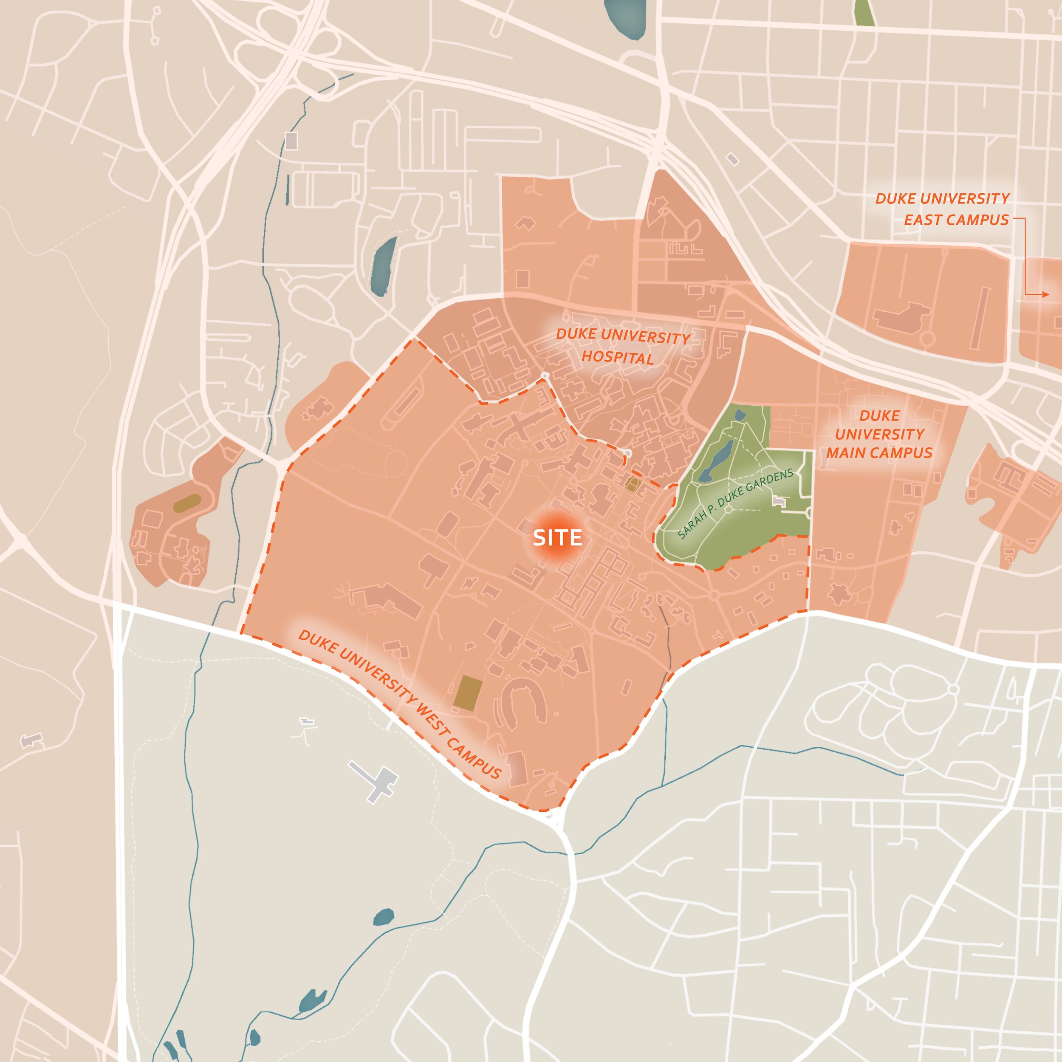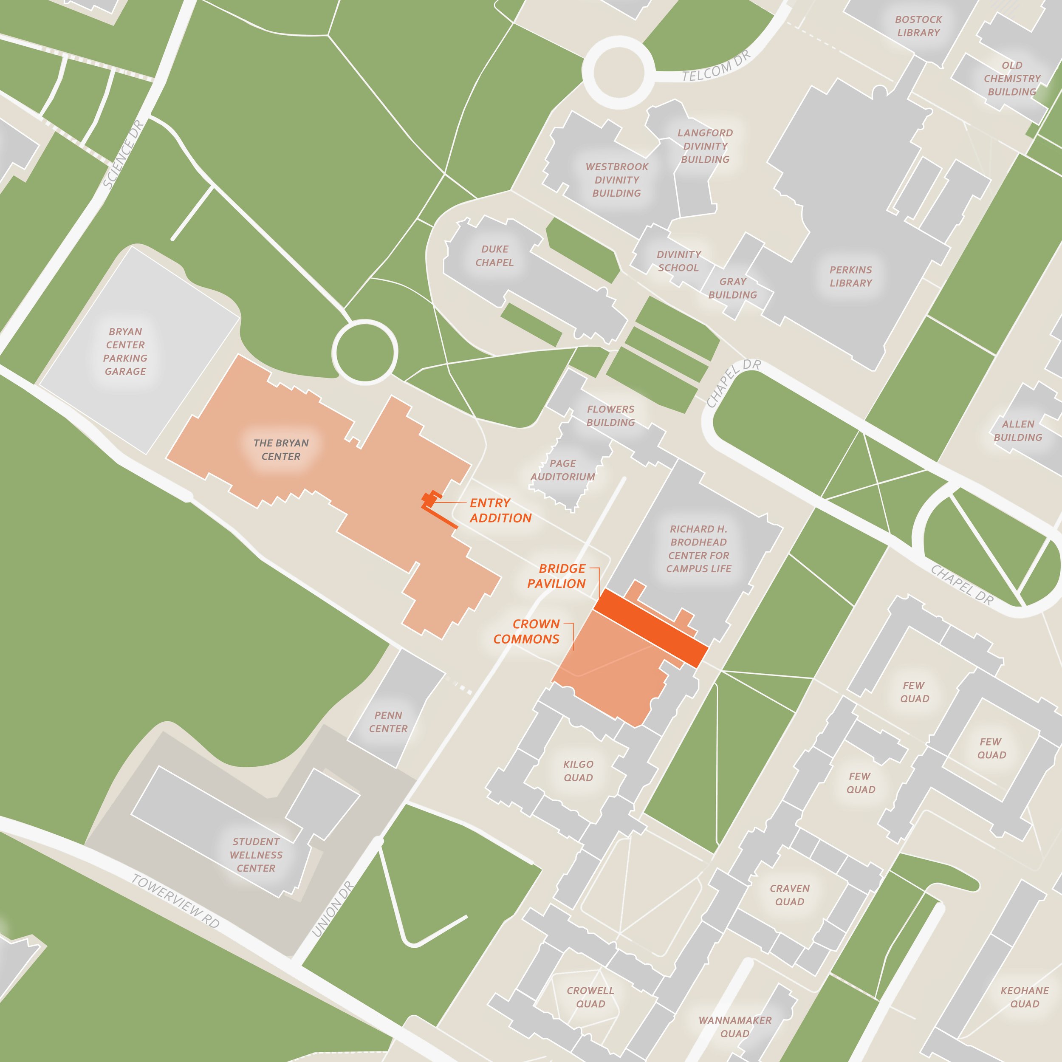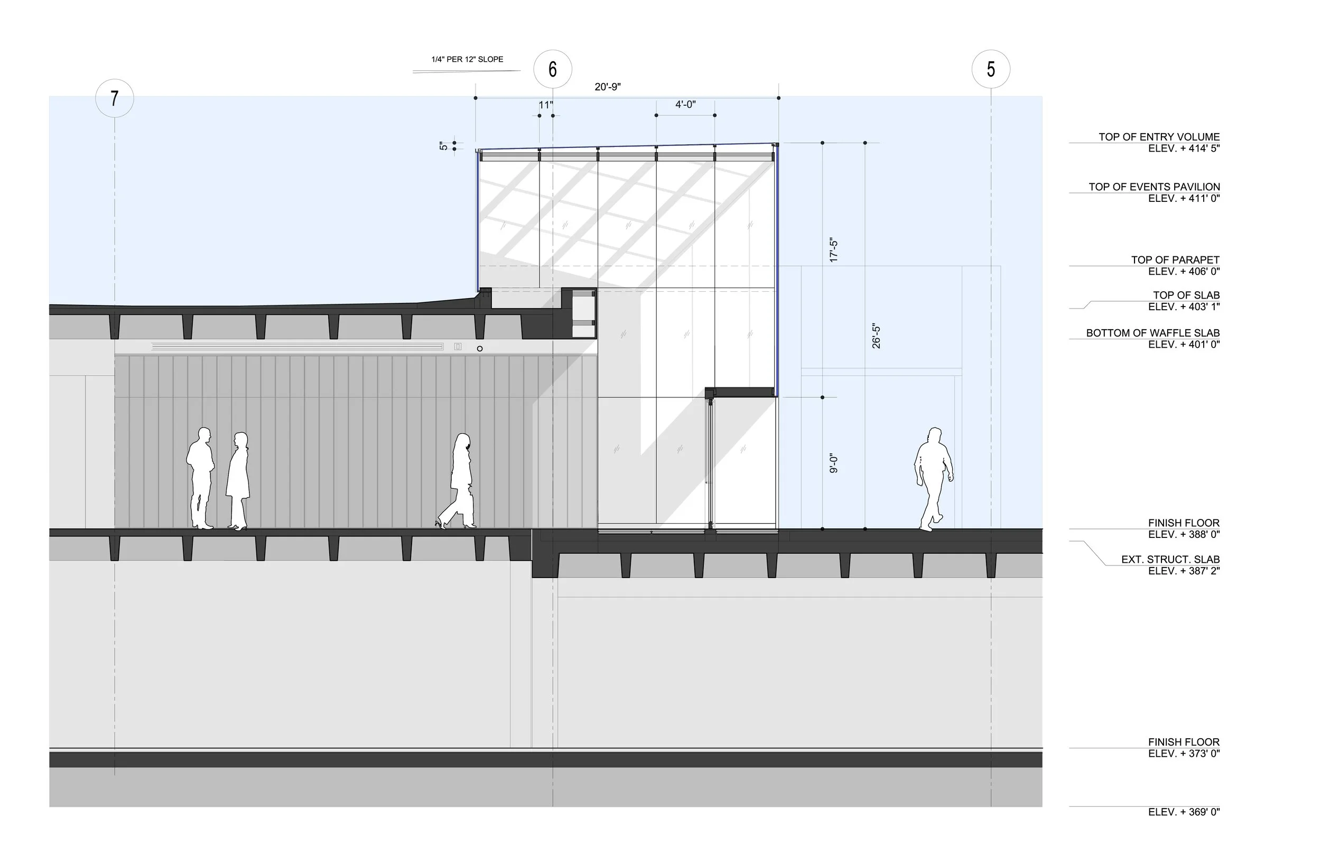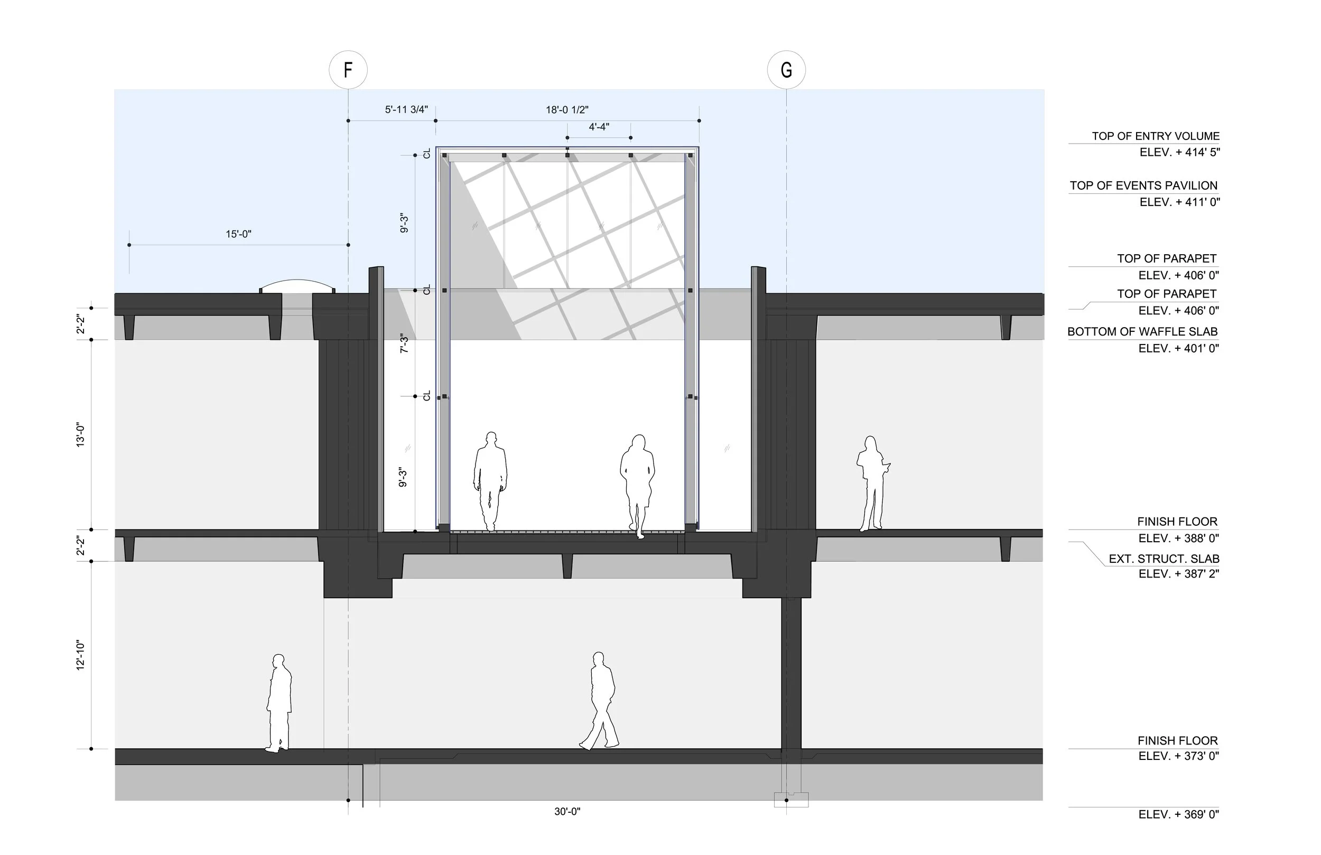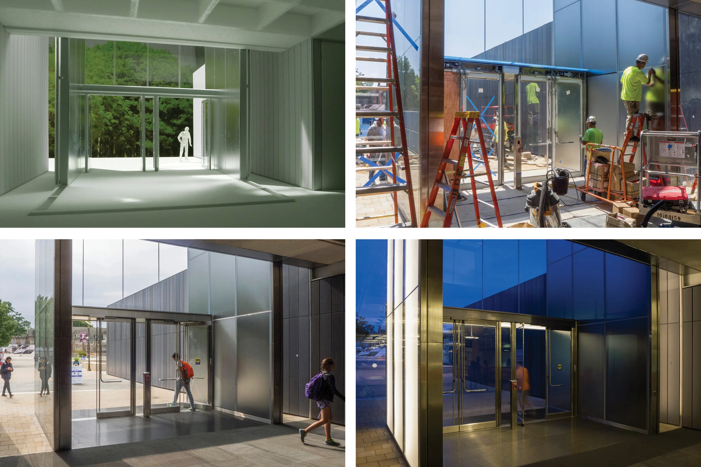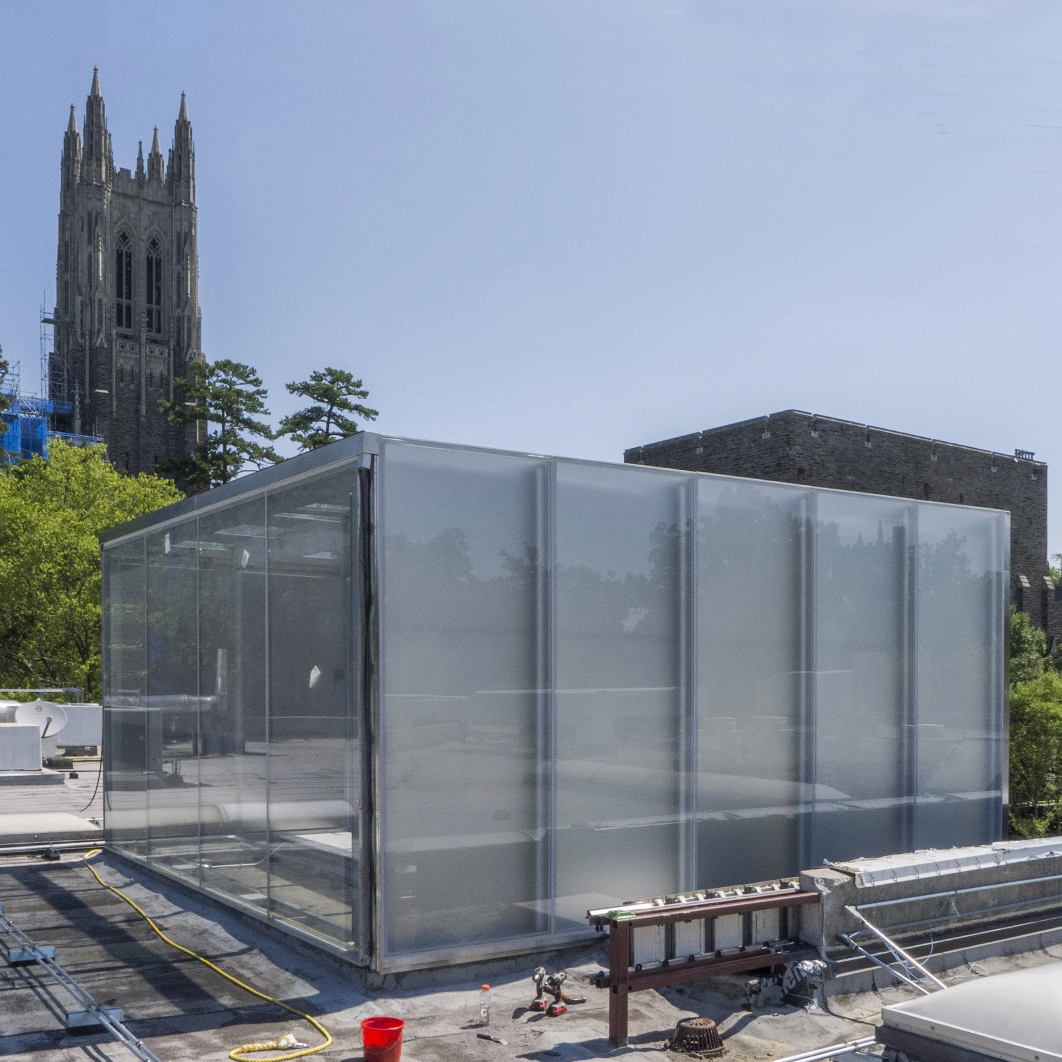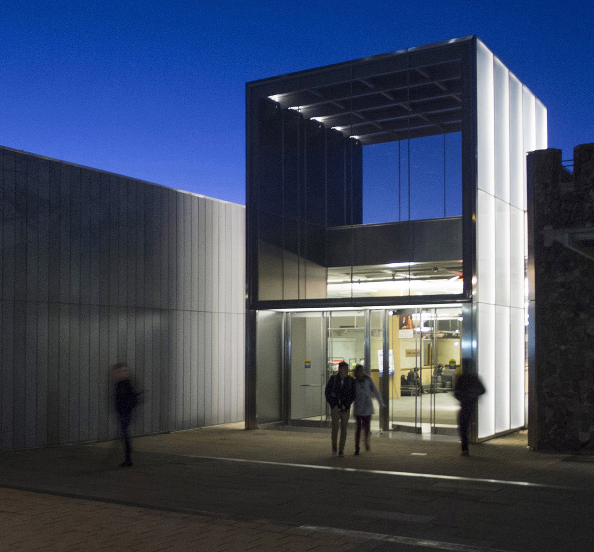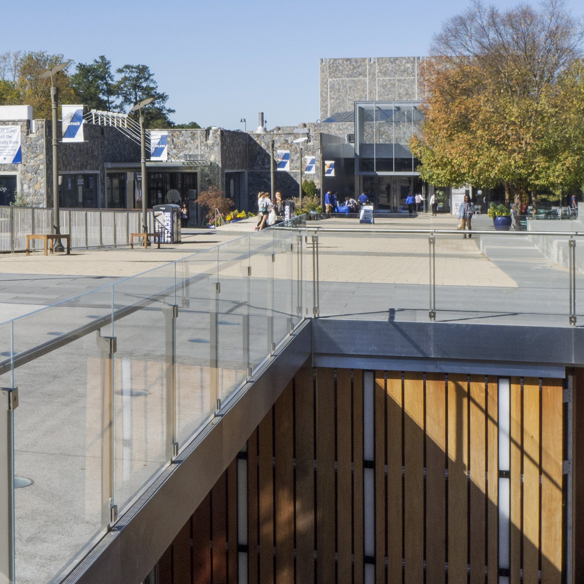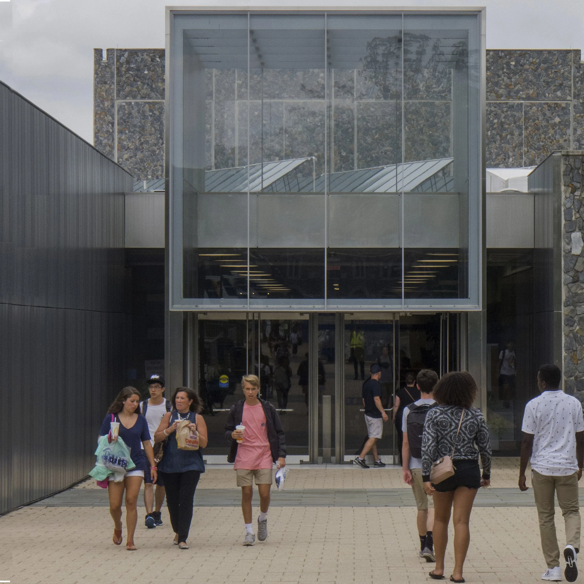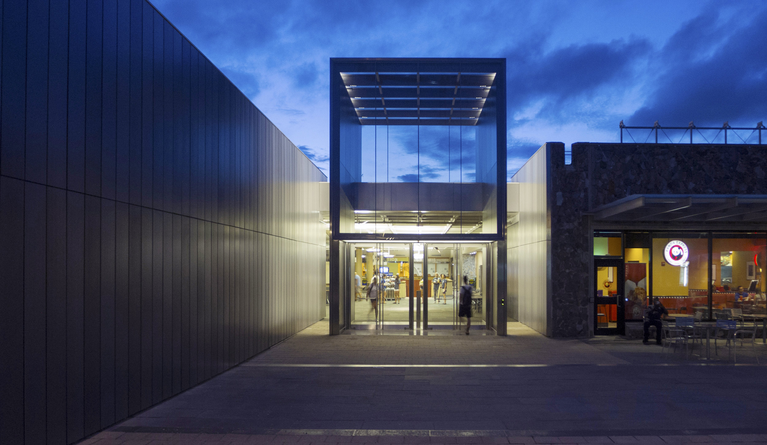DUKE BRYAN CENTER ENTRY ADDITION
DUKE UNIVERSITY, DURHAM, NORTH CAROLINA
AREA: 1000 SF, INTERIOR & EXTERIOR
PROGRAM: NEW ENTRY addition, REBRAND, AND RECLAD OF EXISTING STUDENT CENTER
DURATION: design 2012 – 2014, construction 2014 - 2015
CONSTRUCTION COST: $2,500.000
ARCHITECT: ARCHITECTURE OPERATIONS D.P.C. REID FREEMAN aia principal
ARTIST / designer: JAMES CARPENTER DESIGN ASSOCIATES
STRUCTURAL ENGINEEER: STUTZKI engineering inc
AWARD: 2016 AIA NORTH CAROLINA DESIGN HONOR AWARD
Duke defines itself as both a collection of memorable spaces and a University in a forest and these two statements have informed the design for the Bryan Center entry addition. The glass and steel entry volume is positioned at the terminus of the primary West circulation axis and scaled to stand out against the low stone clad existing building. The increased vertical scale of the new entry aids wayfinding and provides greater visibility to the student center when approached from the primary district circulation arteries. The material selections of glass and steel establishes a link between the Bryan Center and the other new contemporary additions and buildings recently completed in the West Union District.
Color and motion of students passing through the entry portals activate and animate the lower area of the sidewall screens while the ambient light of the sky is collected and displayed in the sidewall upper areas. Careful control of light and the interaction between materials extend and exaggerate the perceived scale of the transition between interior and exterior spaces to help reduce visual discomfort to visitors entering and exiting the building. The light responsive surfaces of the sidewalls abstract and present the daily and seasonal changes of sky, color, and light. Lighting incorporated into the side walls of the entry volume emits a soft glow at night and create a beacon to clarify the entry for the 24 hour student center
SITE LOCATION MAPS
WEST CAMPUS PLANNING, PRECINCT BUILDING ADDITION CONCEPT APPROACH - LIGHT BOXES AS ENTRIES
WEST CAMPUS PRIMARY EAST / WEST CIRCULATION SPINE (BRYAN CENTER ENTRY AND BRIDGE PAVILION)
Daylight and transparency are prioritized to clarify and organize the interior and exterior public circulation spaces. The Sidewalls of etched glass and diffused reflective metal of the Bryan Center Entries create atmospheric and dynamic reflections of the surrounding natural environment and help blur the threshold between the natural exterior landscape and the built interior environments. The entry volume frame was preassembled at the fabricators shop, parts numbered, and then disassembled for shipping from Germany. This allowed for quick assembly in the field to meet the client’s ambitious schedule. The project was allowed a short window for construction in the summer between the academic semesters to minimize disruption to the operations at the student center. The Bryan Center is the heart of undergraduate life on the West Campus. It houses the campus bookstore, the mailroom, retail dining, and all student clubs/organizations.


