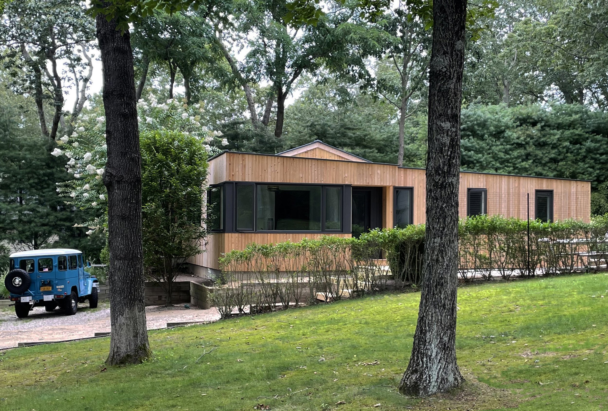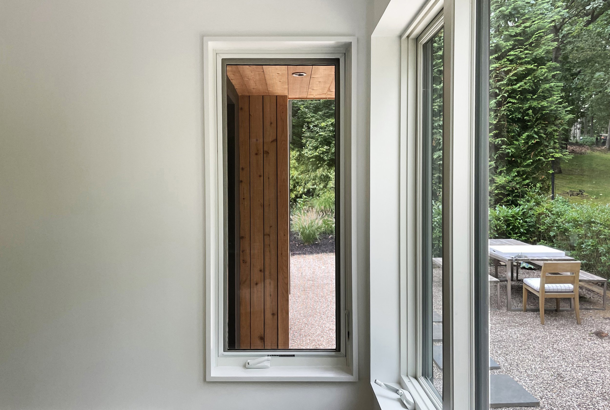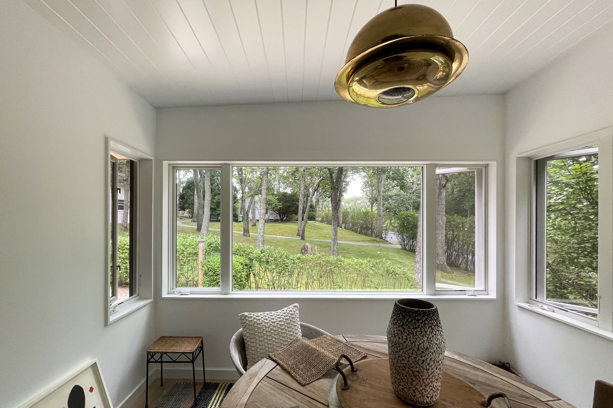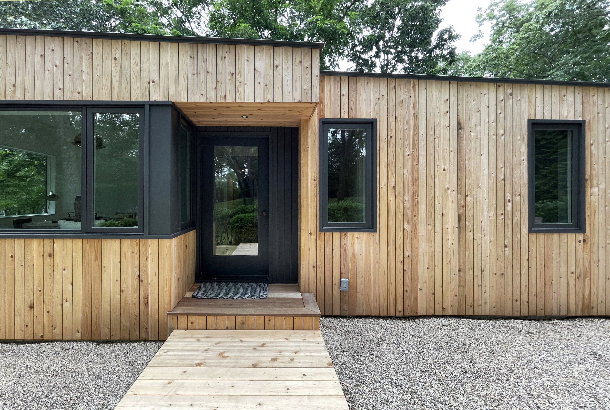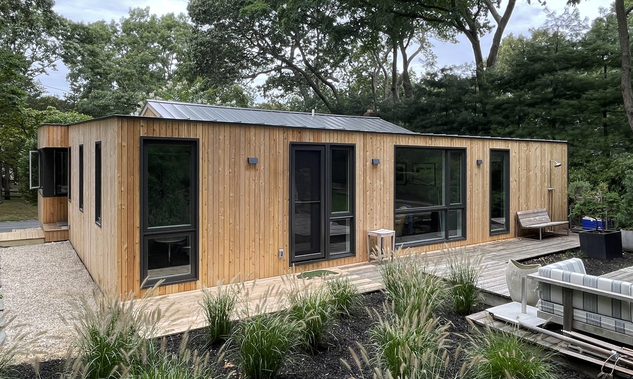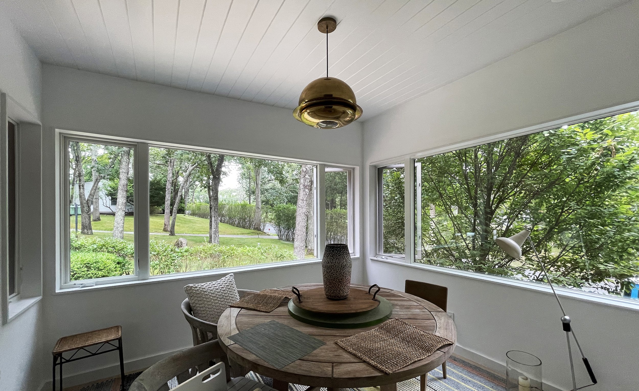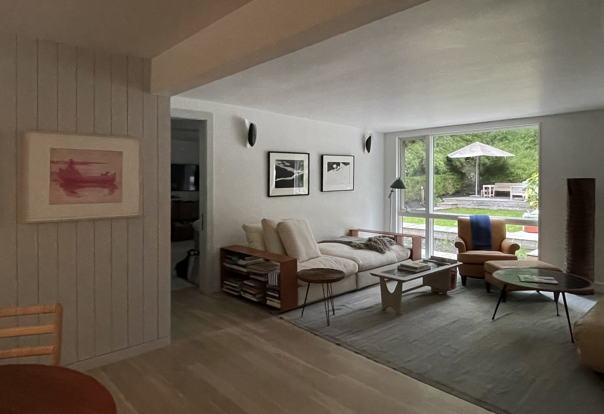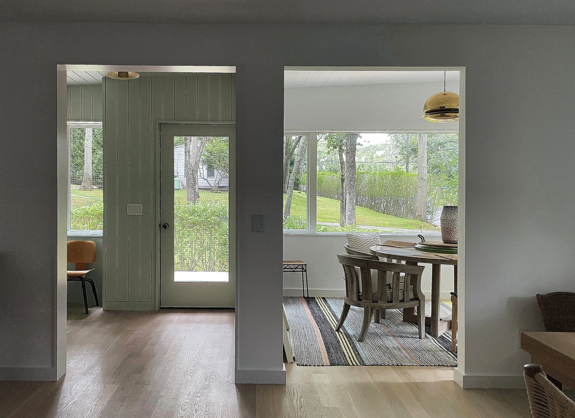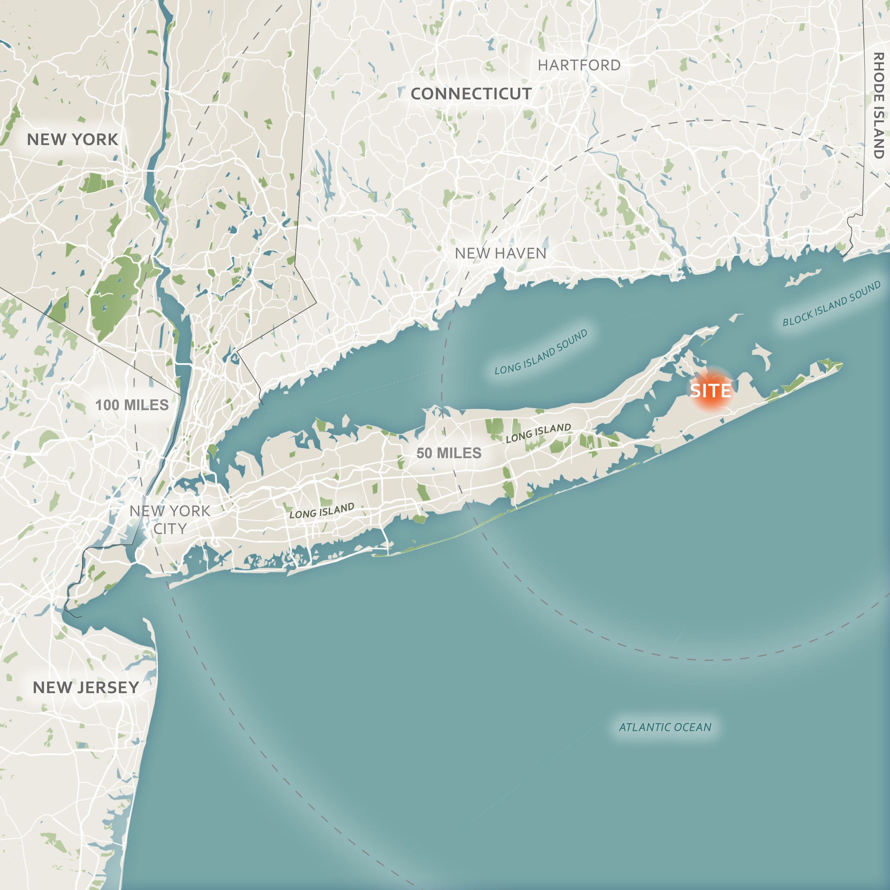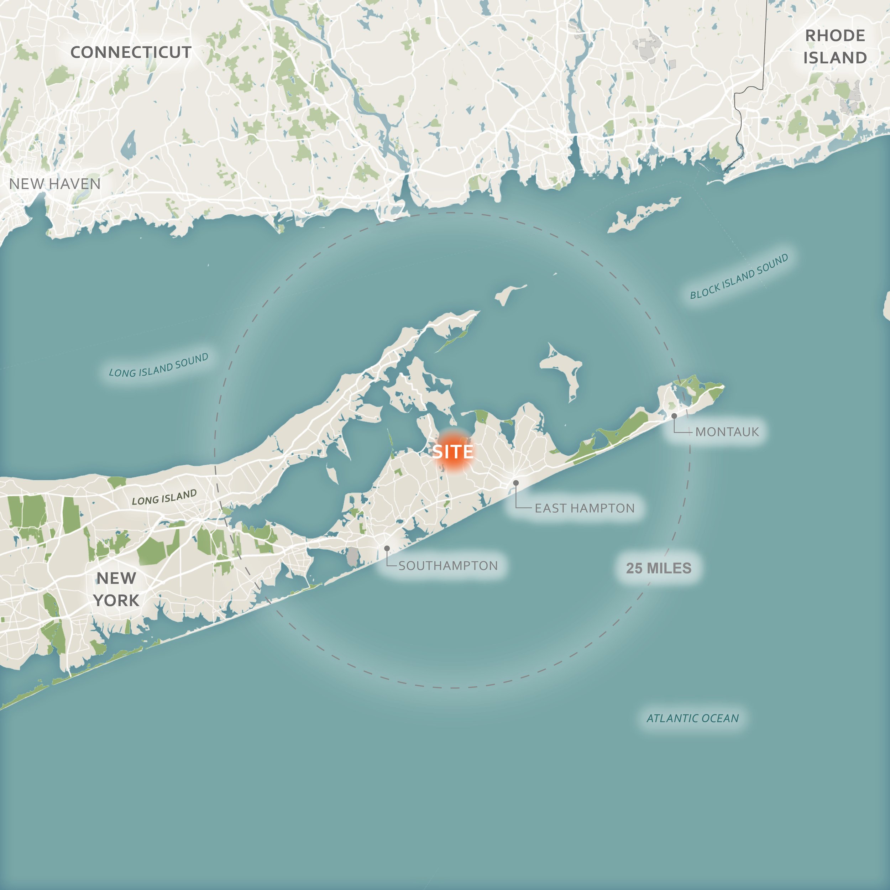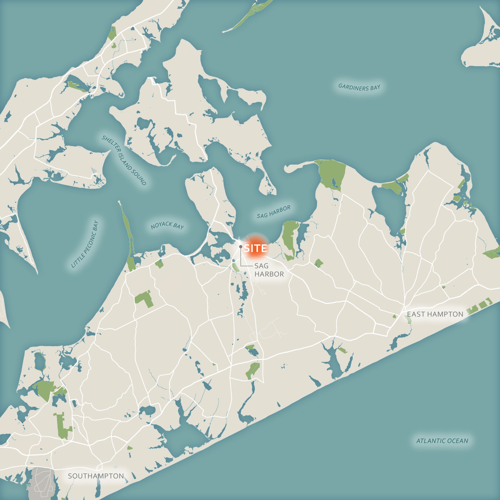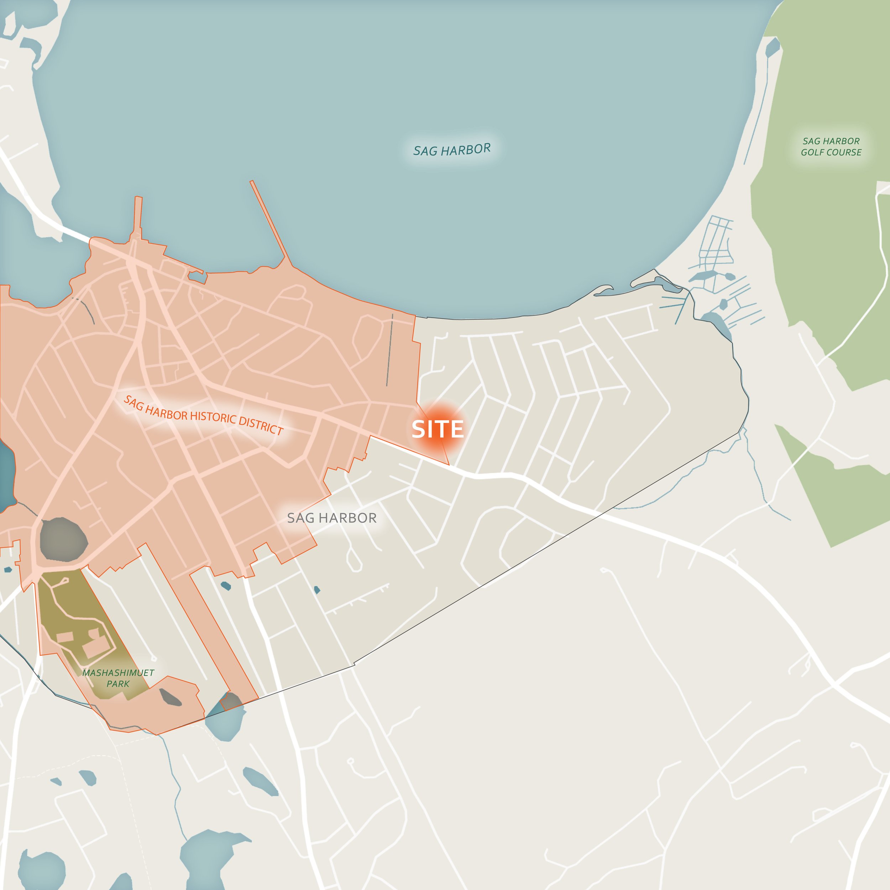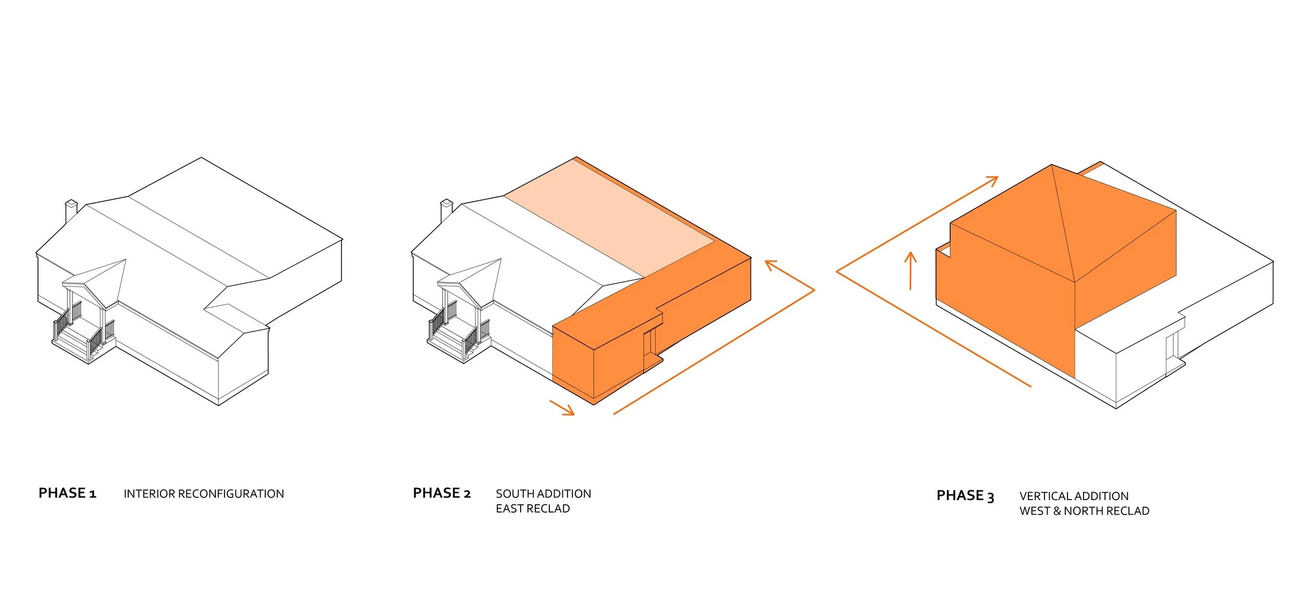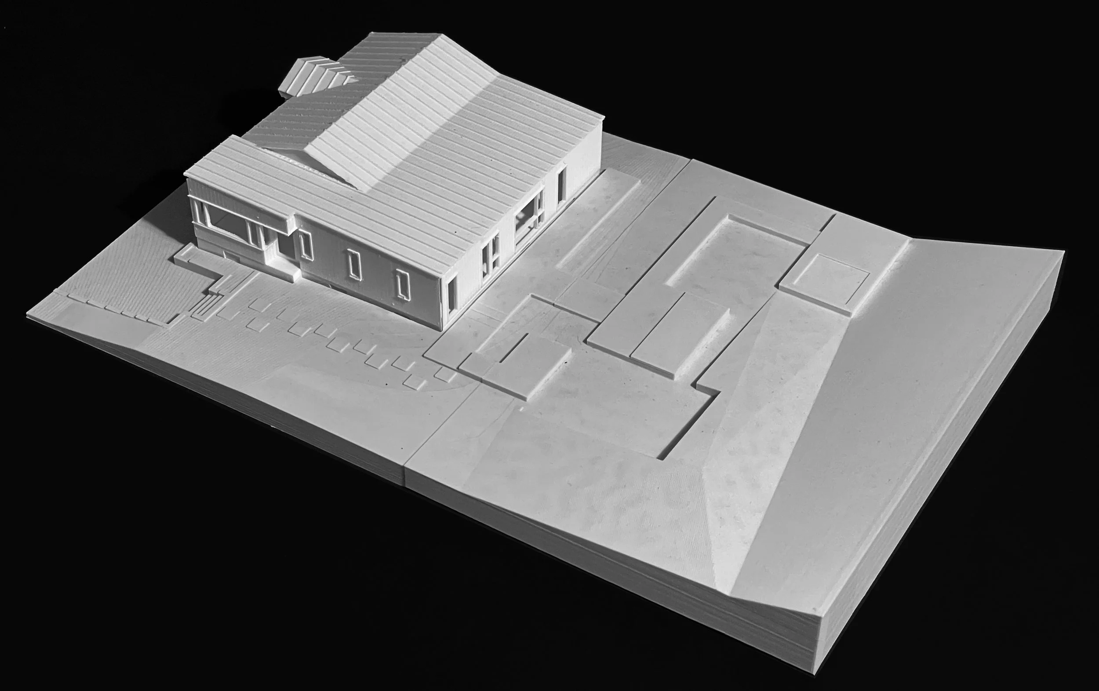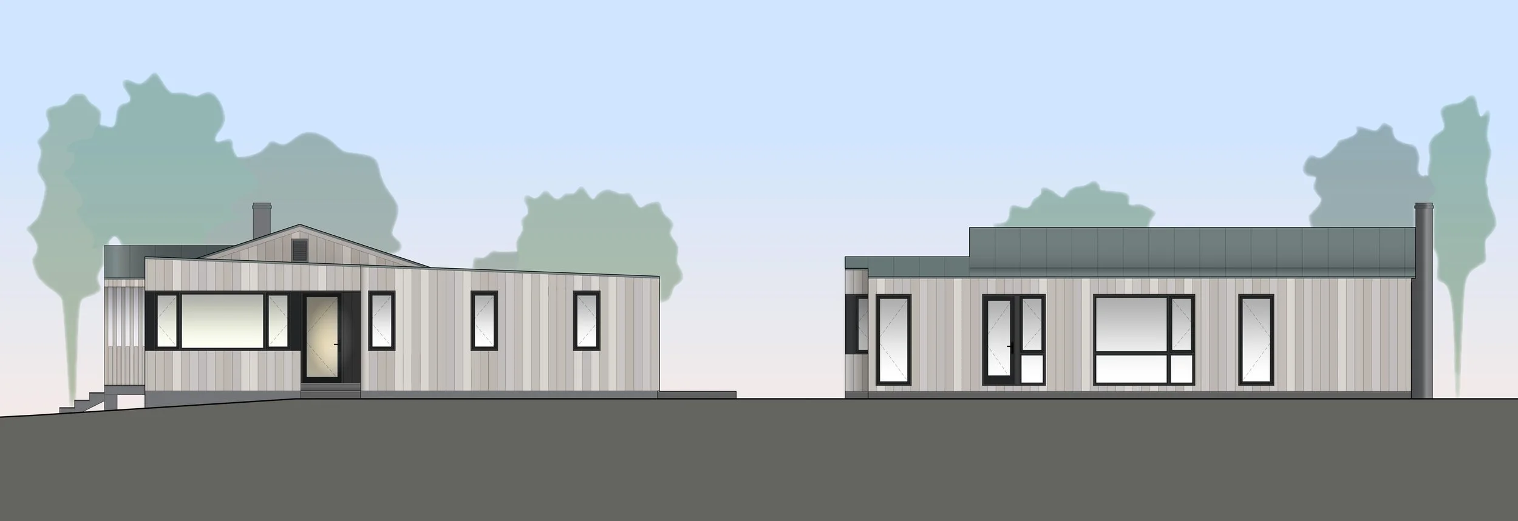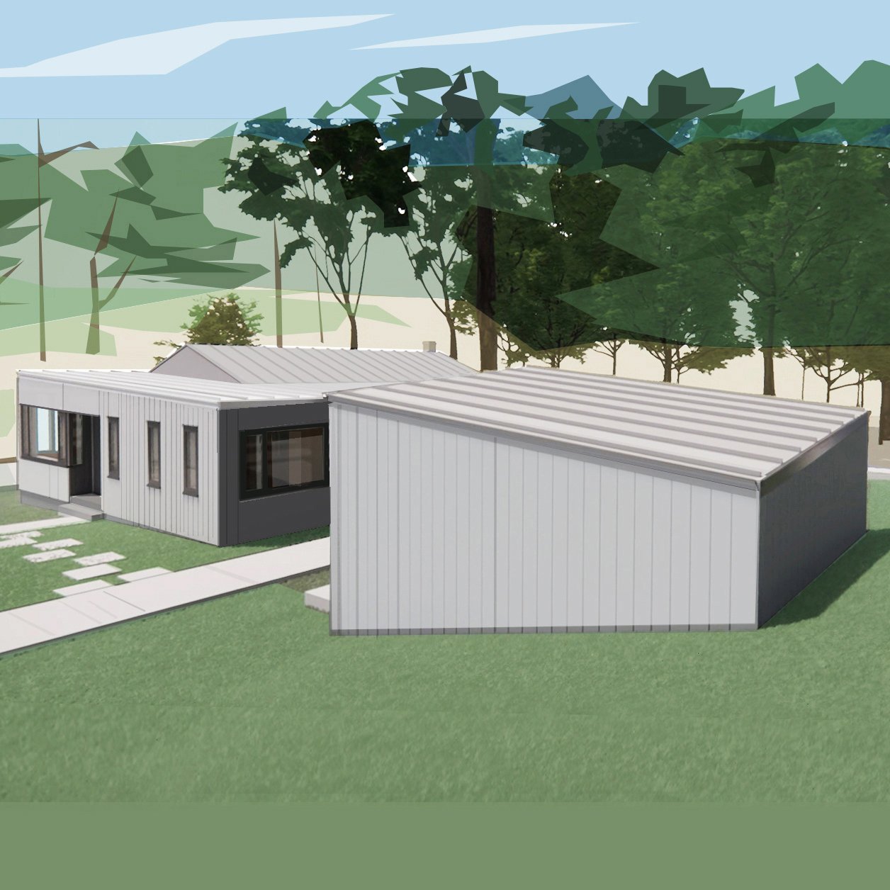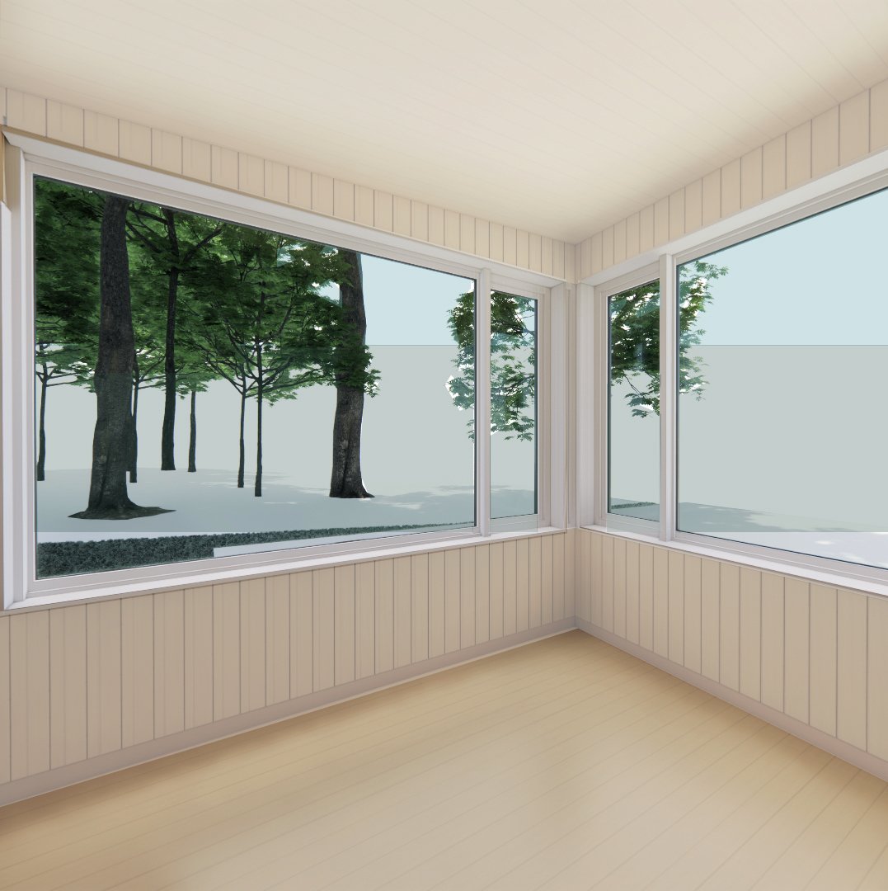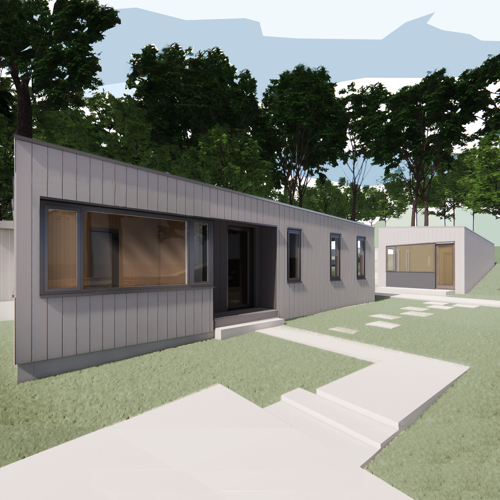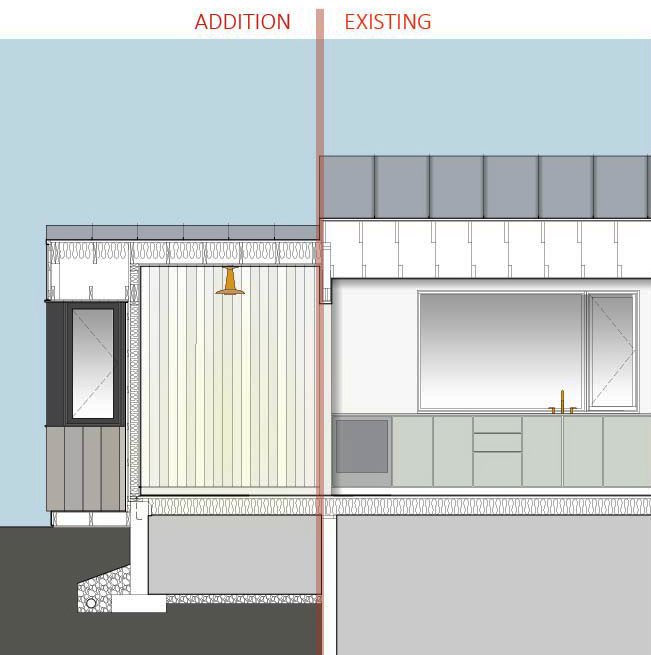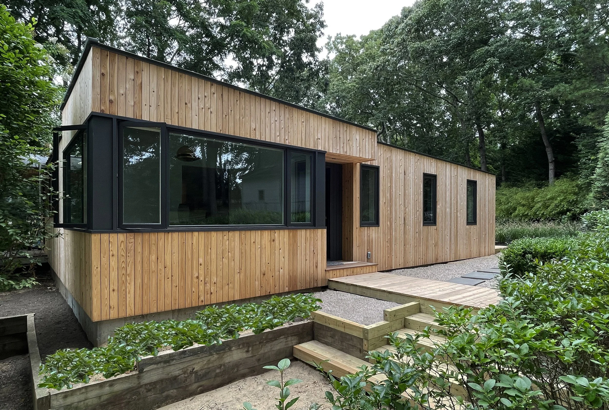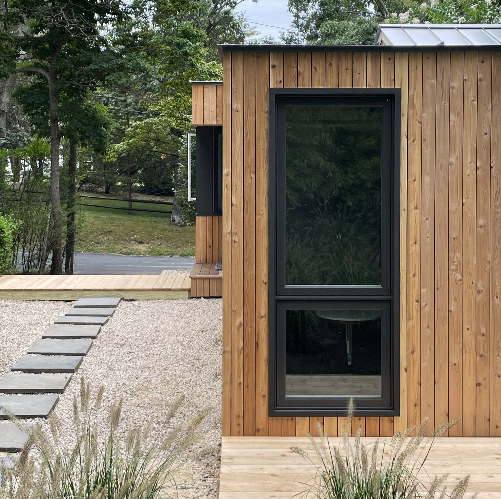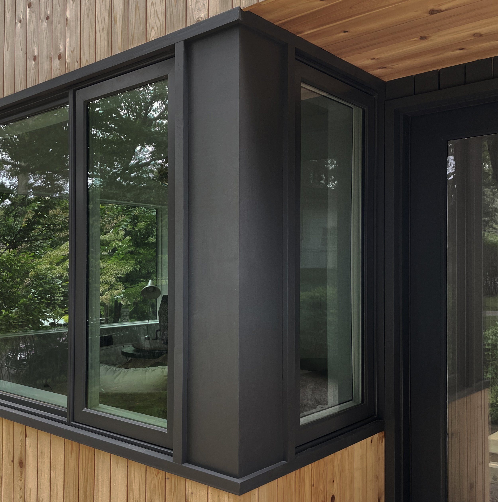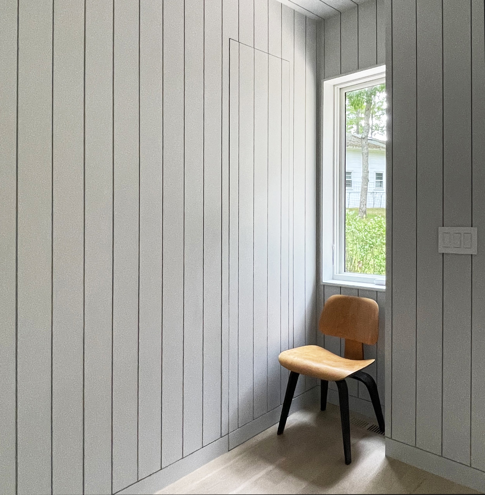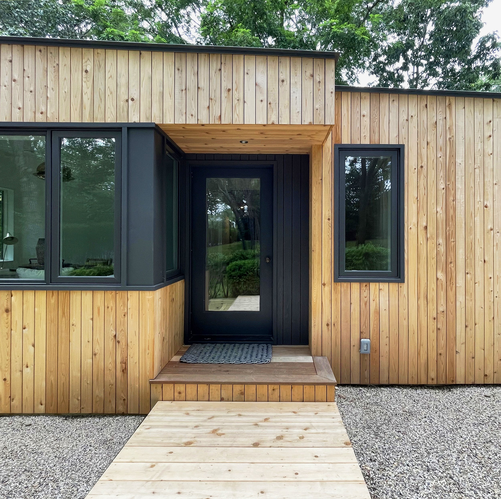sag harbor house
sag harbor, new york
PHASE 1 AREA: 1,370 SF, PHASE 2 AREA: 370 SF, phase 3 area: 1096 sf
DURATION: design & construction 2021 (Phase 1), design & Construction 2022 - 2023 (PHASE 2)
construction COSTs: $150,000 (pHASE 1), $300,000 (Phase 2)
ARCHITECT: REID ARCHITECTURE PLLC
interior deCORATOR: studio fRazar
This interior renovation and addition project to a one story wood frame house in the village of Sag Harbor was worked on through two phases. Phase 1 focused on simplifying circulation and access to the main bedroom, expanding a second bedroom, and reorganizing two bathrooms and storage for more efficient use of the floor plan. New windows and new interior finishes refresh the interior and create brighter and more open primary living, dining, and kitchen spaces.
The Phase 2 addition reorients the house entry through a new mudroom, provides an office / guest room space and sunroom / dining room for the house. Windows and doorways in the new addition align with those done in Phase 1 to create open views through the house. The new south addition also frames the backyard and screens it for privacy. Phase 3 planned for the distant future has a vertical second story addition for two additional bedrooms and a freestanding studio building in the rear yard that will serve as a design studio and guest house for weekend overflow.


