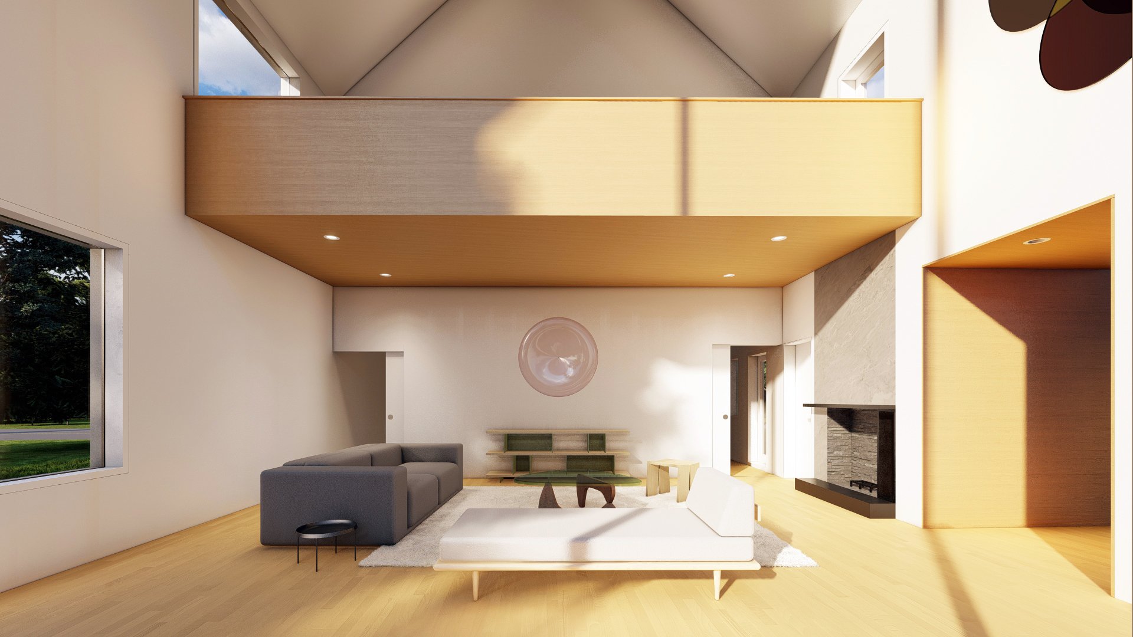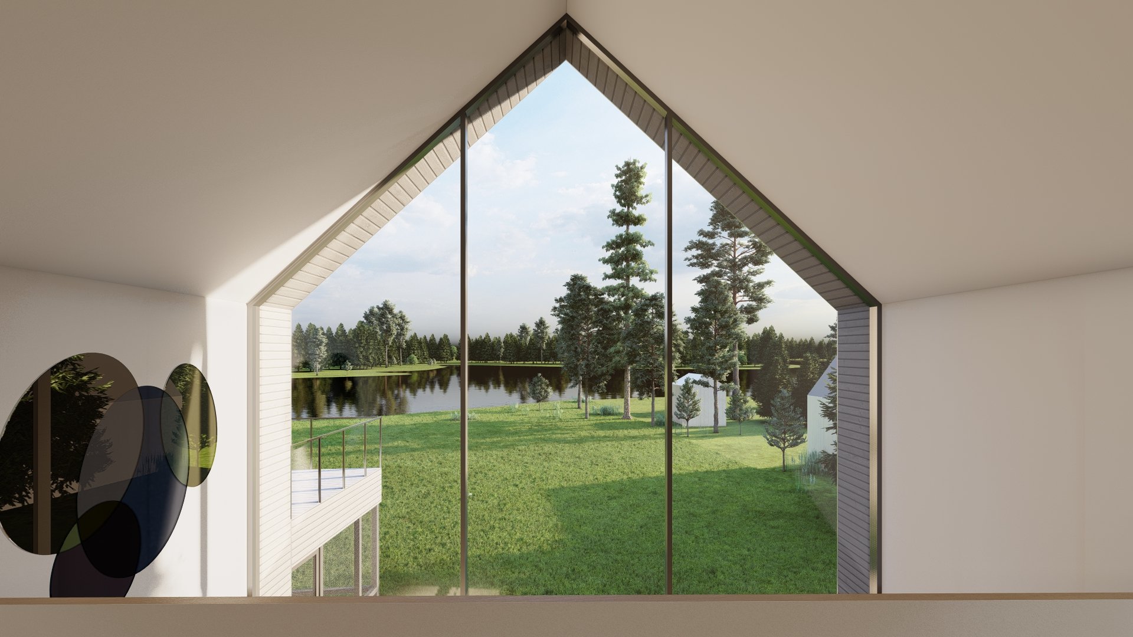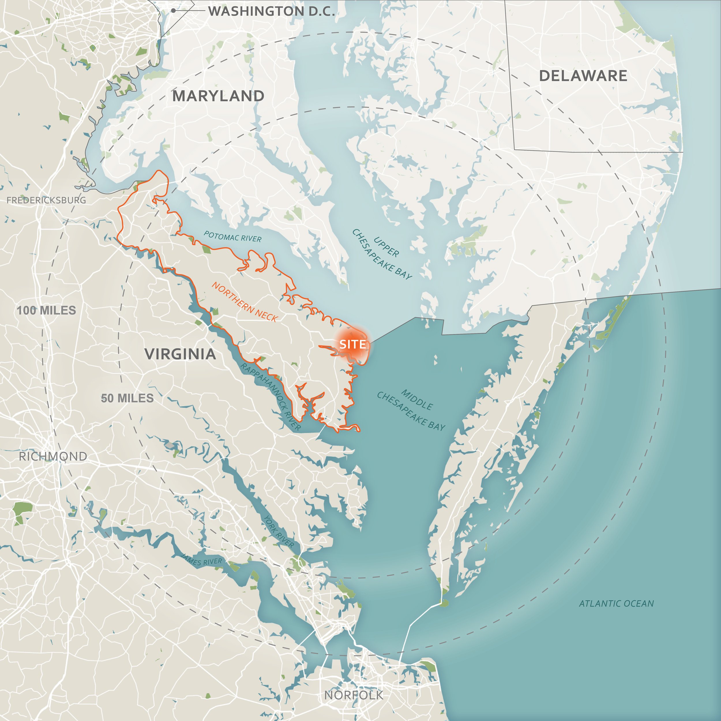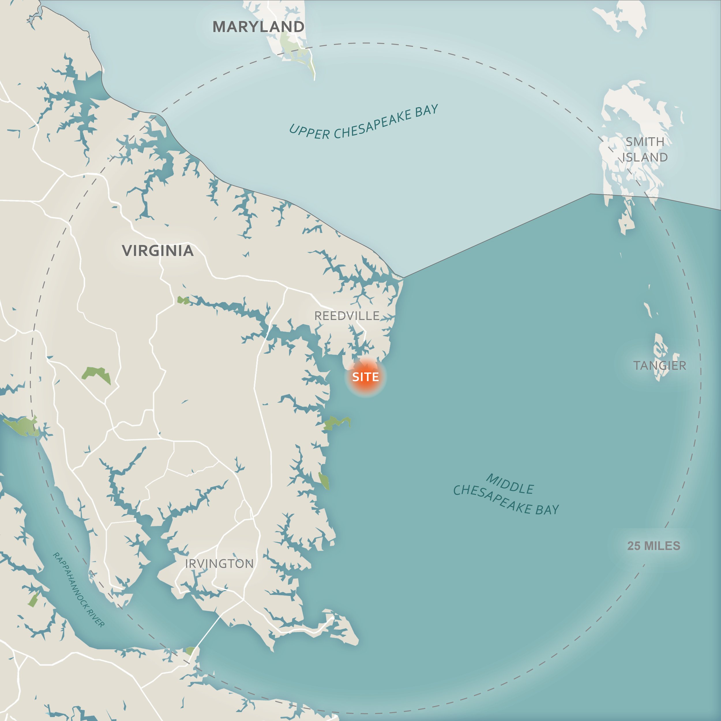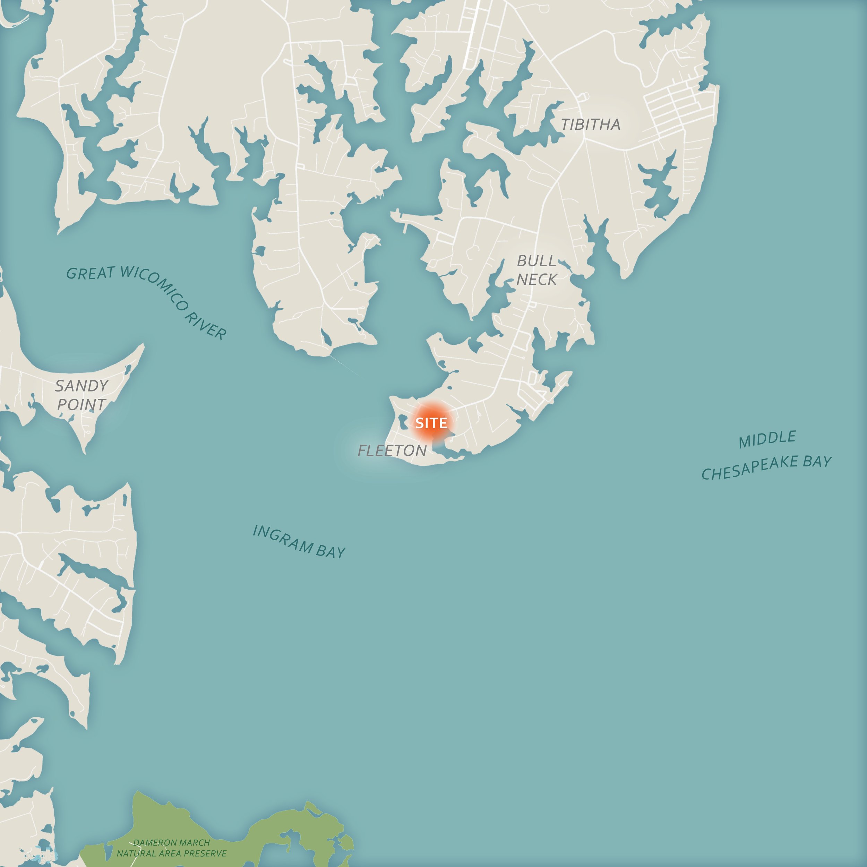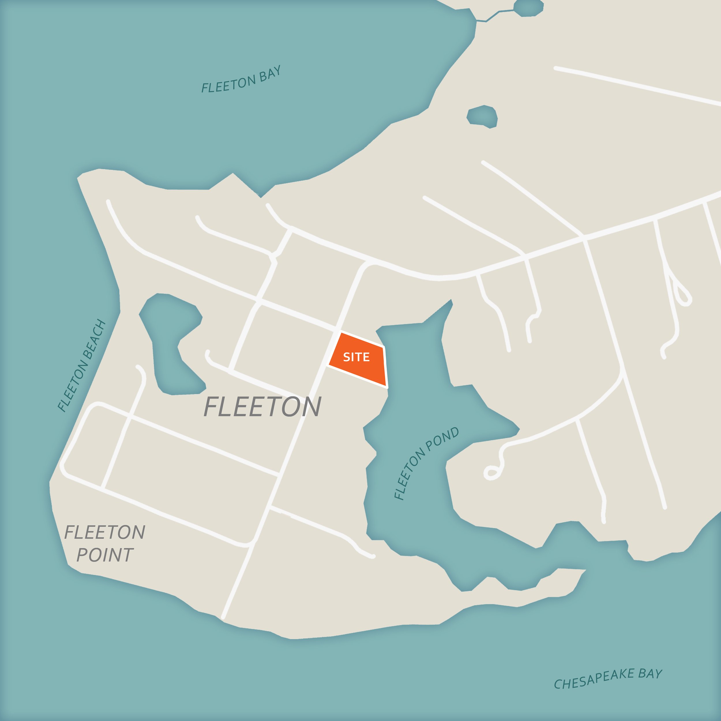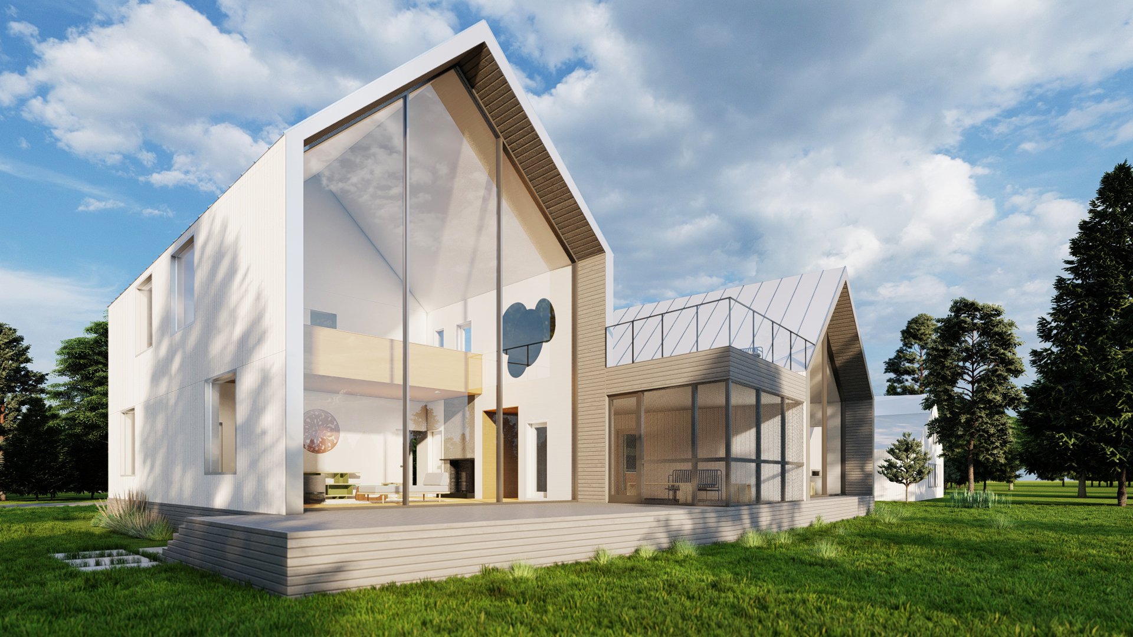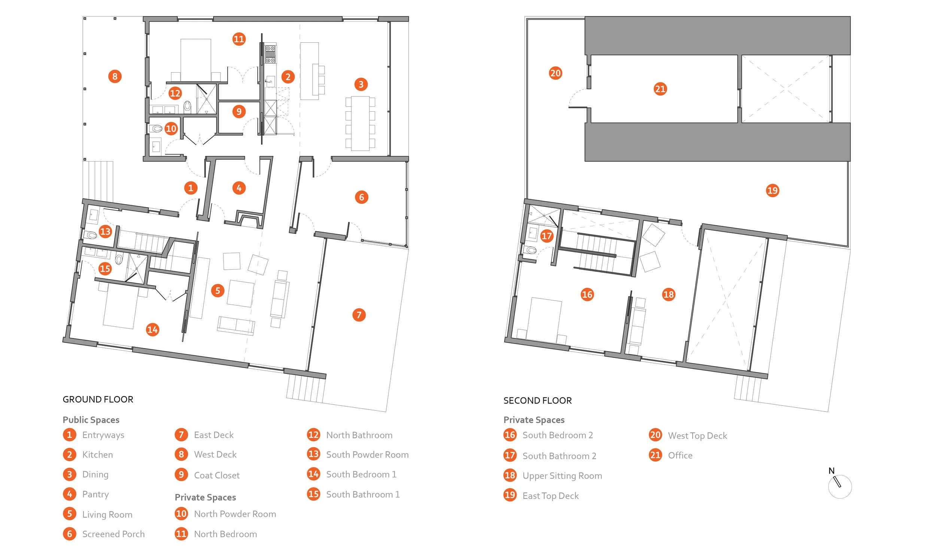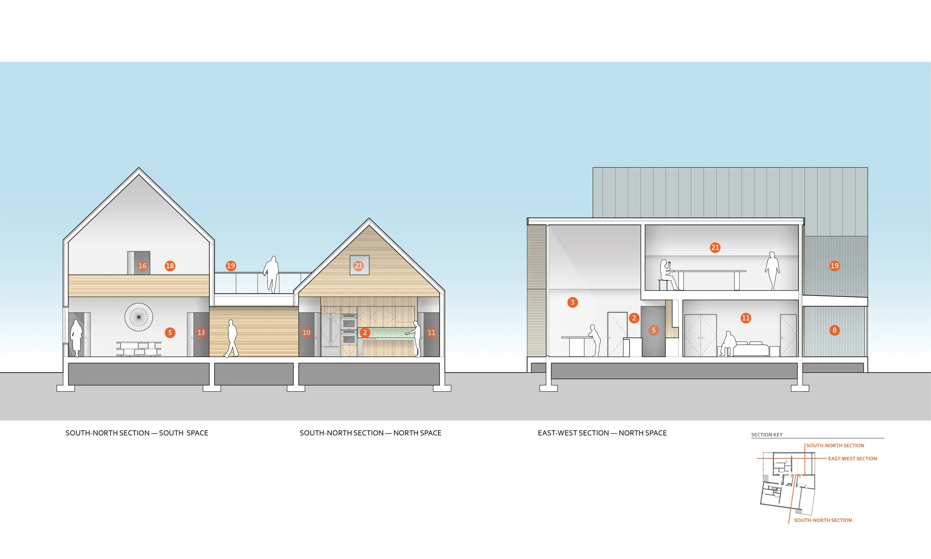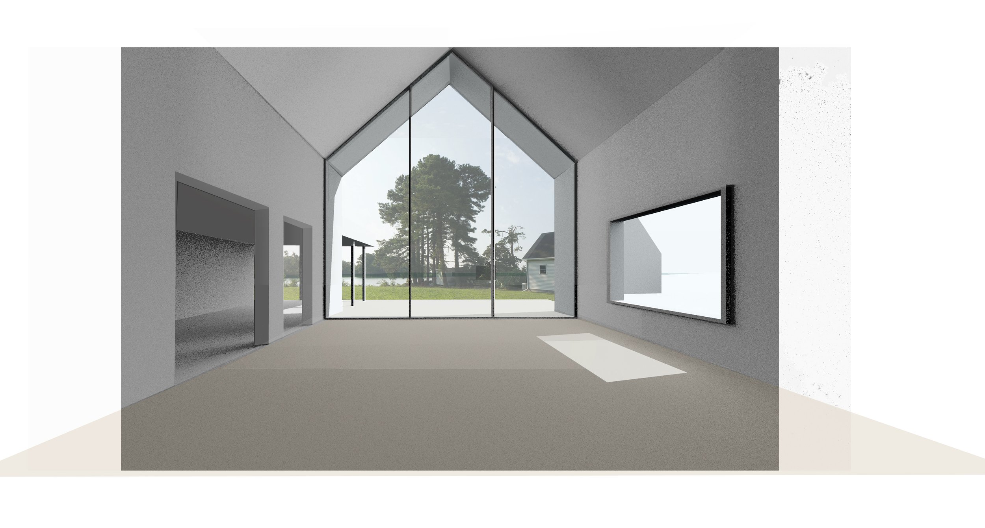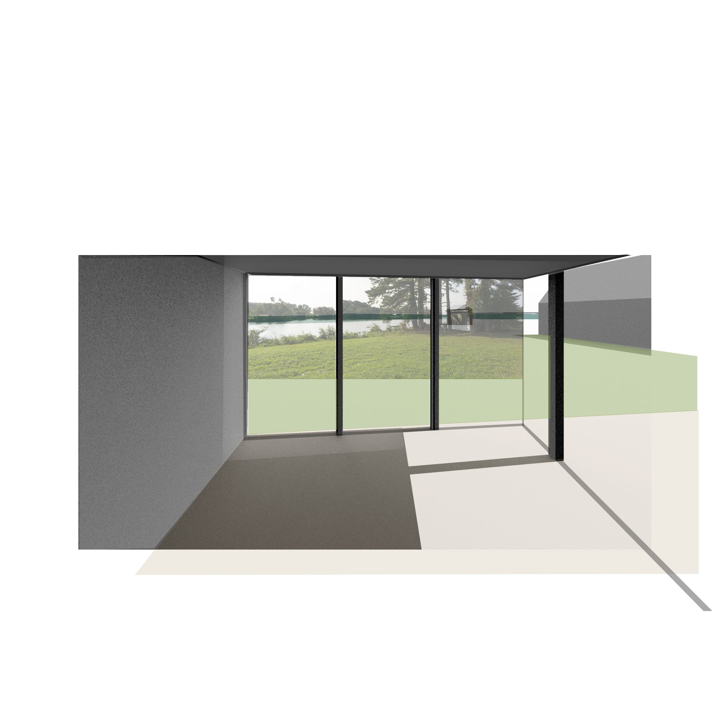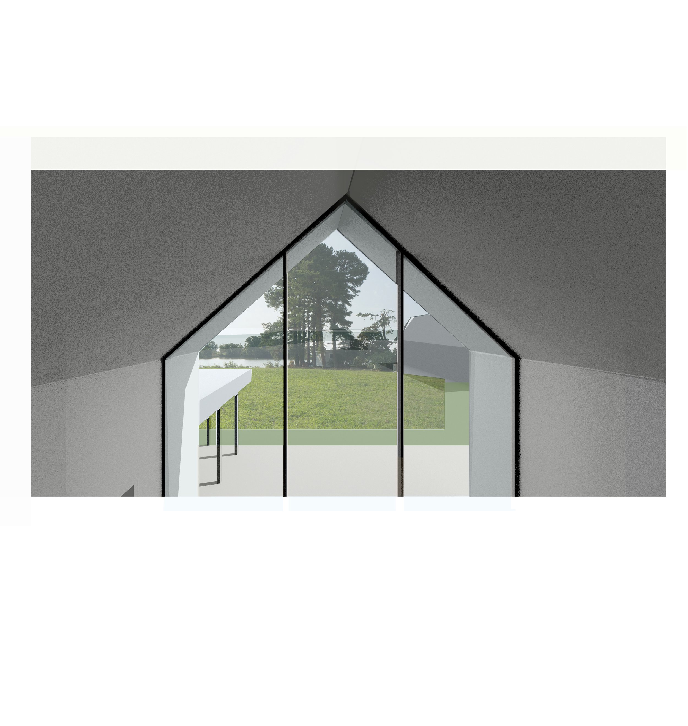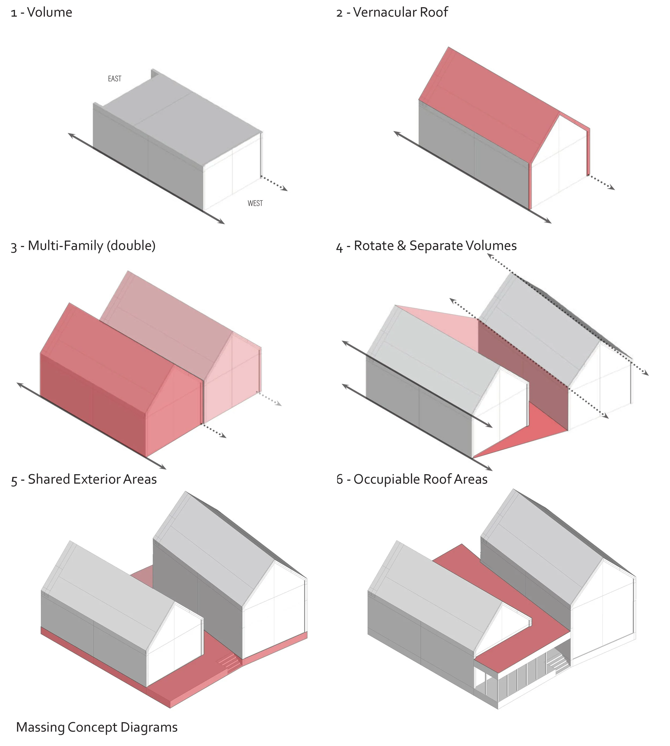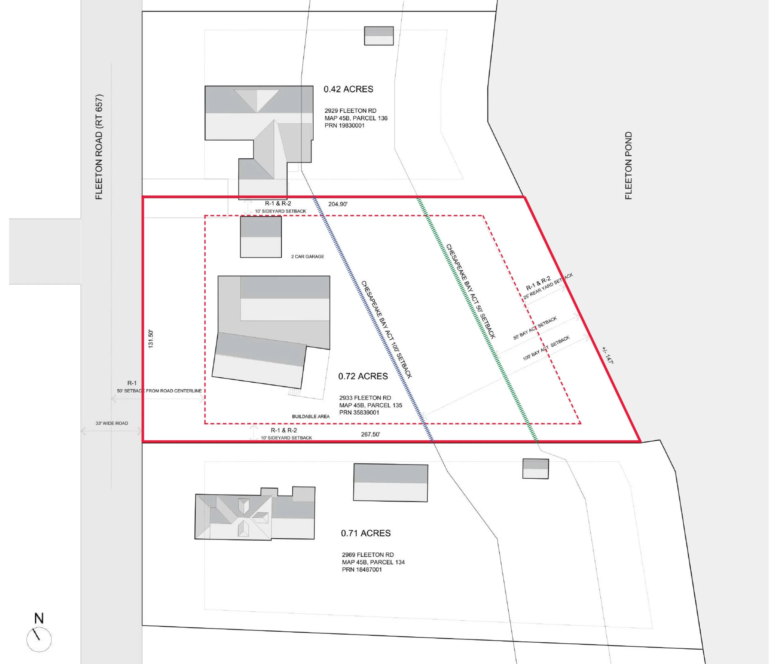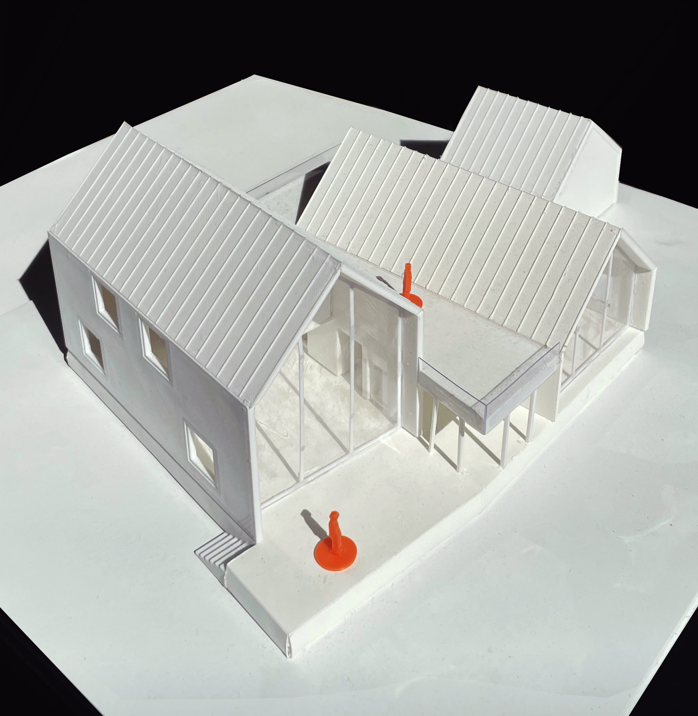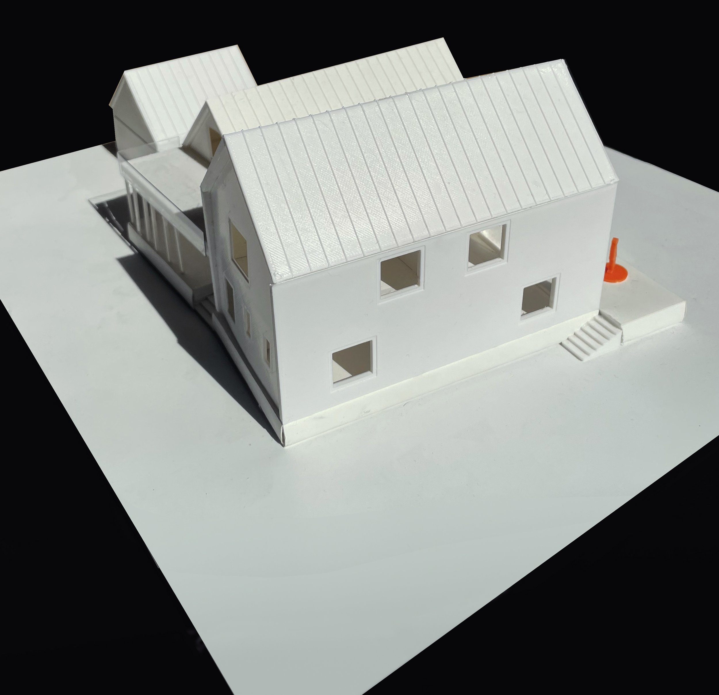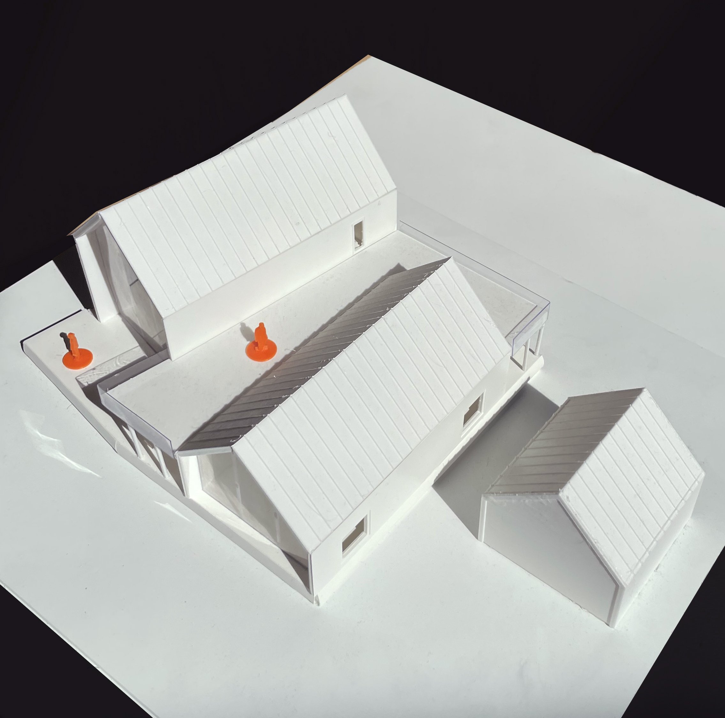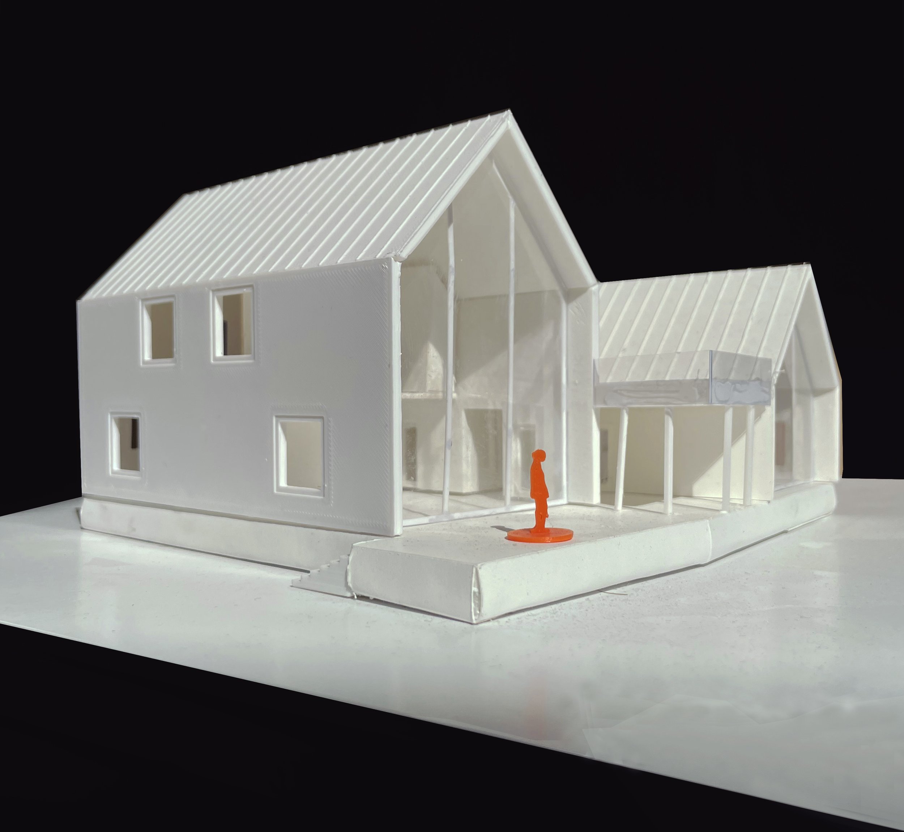FLEETON HOUSE
Fleeton, VIRGINIA
AREA: 3,000 SF
PROGRAM: WATERFRONT vacation HOUSE
DURATION: design (concept & schematic) 2021
TOTAL COST ESTIMATE: $600,000
architect: reid architecture pllc
This residential project is designed as a vacation and weekend house that is shared between two brothers who grew up in the small waterfront village of Fleeton in the Northern Neck of Virginia. The design respects the massing of the traditional village houses with two simple primary volumes and captures long views to the east of a tidal pond and the Chesapeake Bay. The plan arrangement allows for shared public spaces for indoor and outdoor dining and socializing between the two families while also creating degrees of separation and privacy for sleeping bedrooms.
The massing with peaked roof forms ties into the context while large expansive areas of glass and vaulted spaces give the interior spaces a contemporary feel. Minimalist interior details and a spare material palette allow for the rich light and color of the exterior to give character to the spaces and animate them with the changing conditions and seasons that are exaggerated in the waterfront setting.



