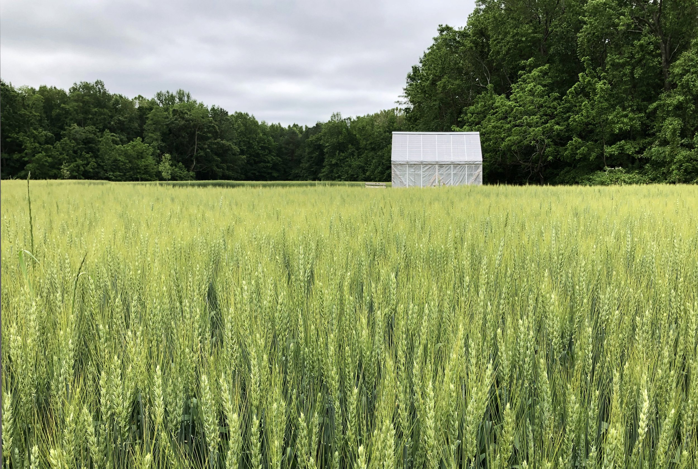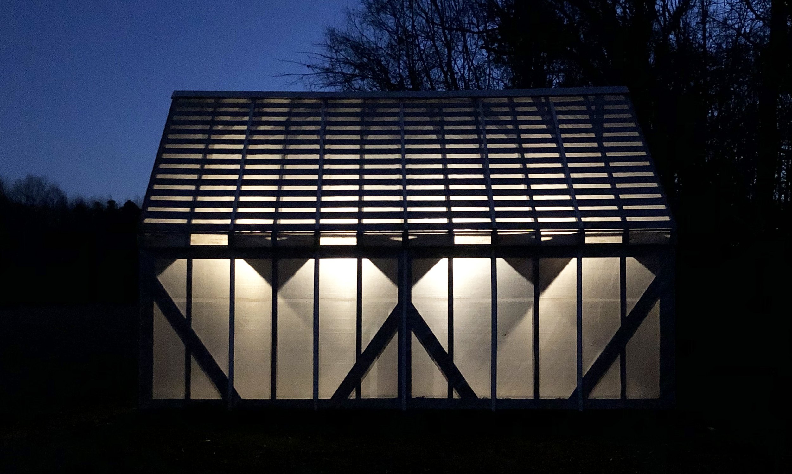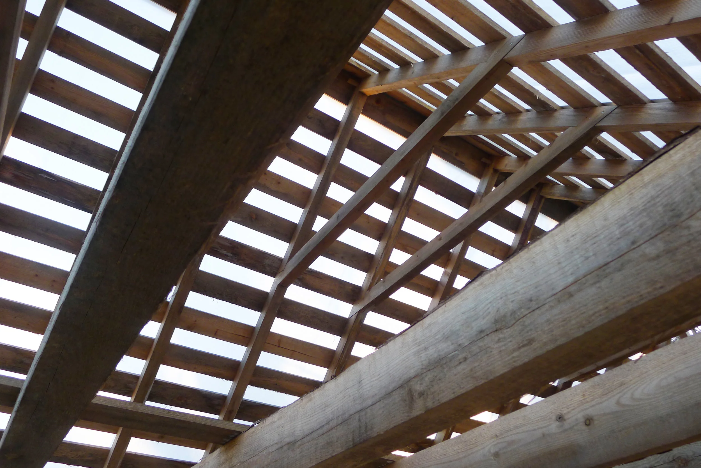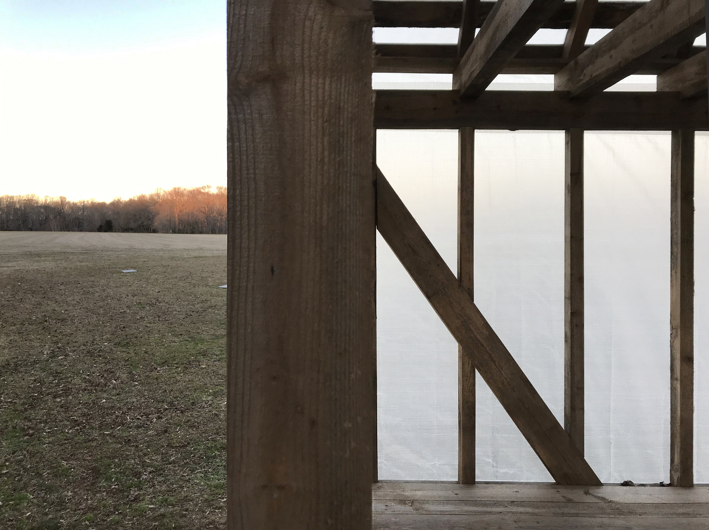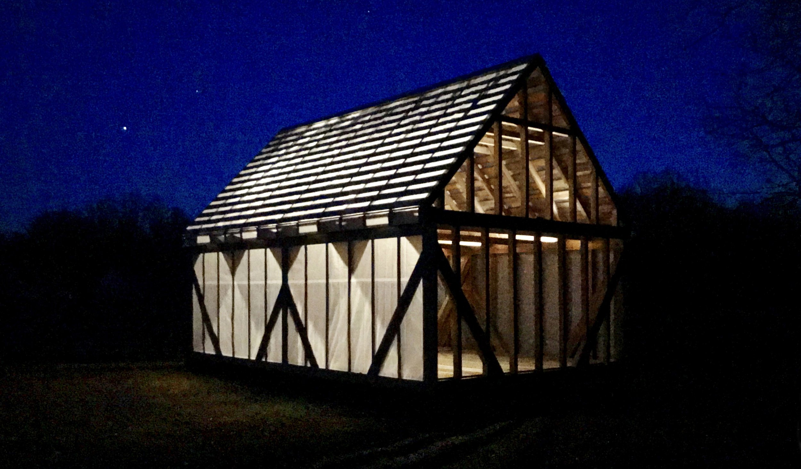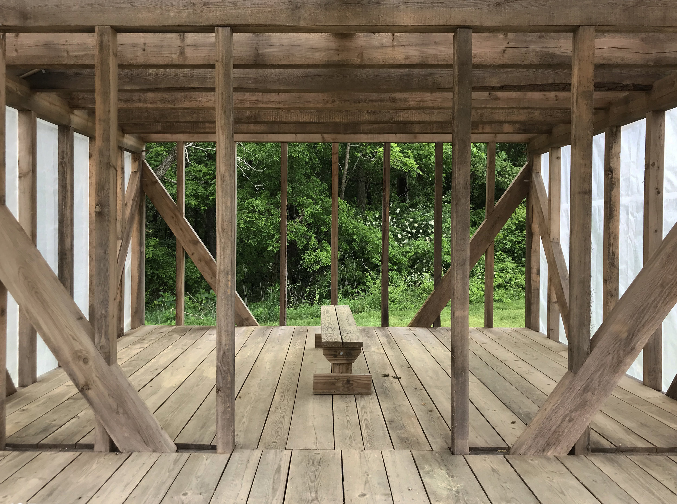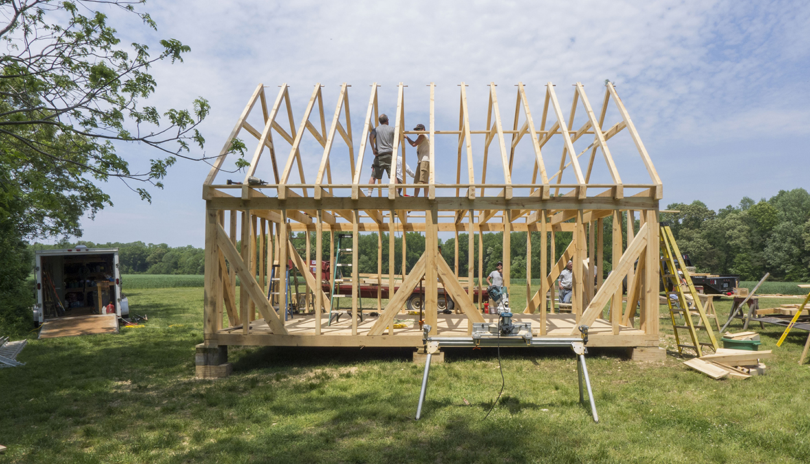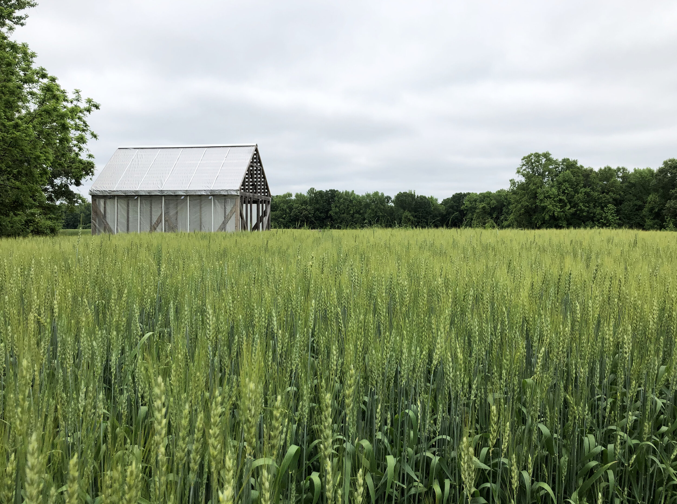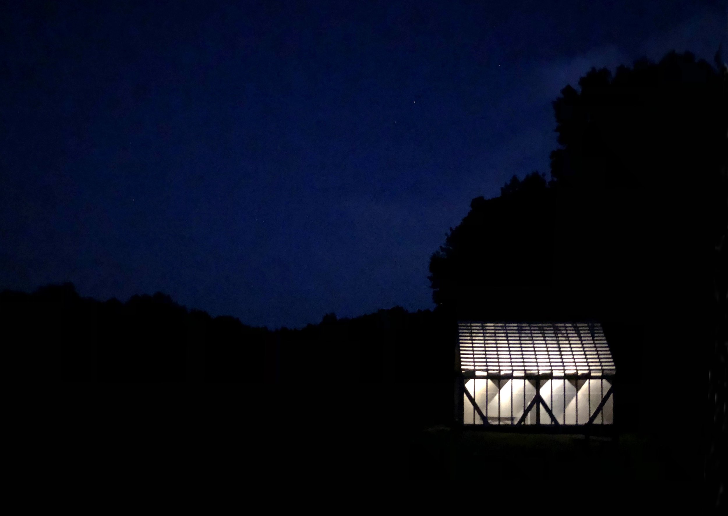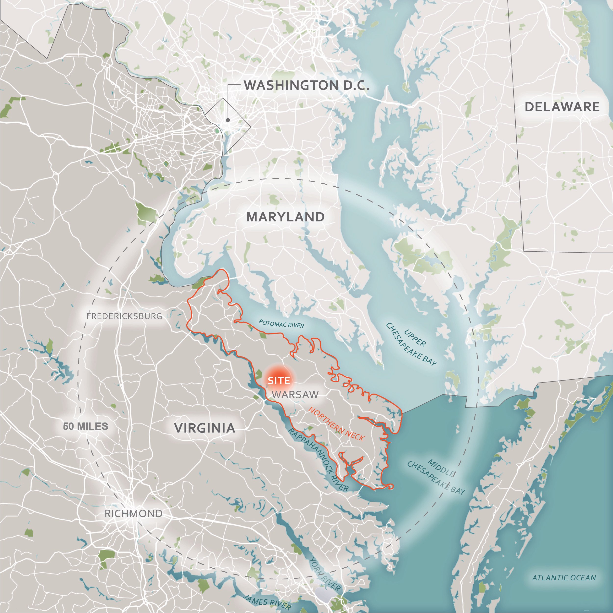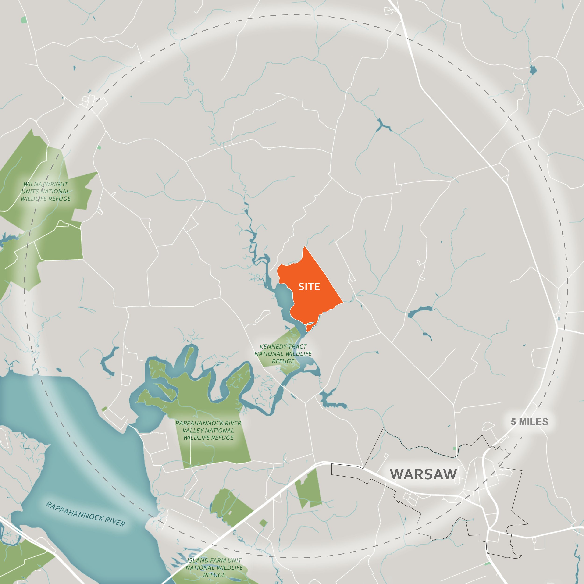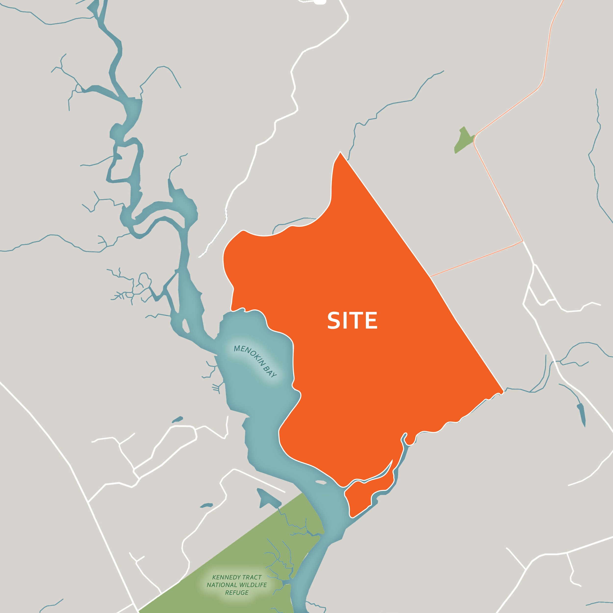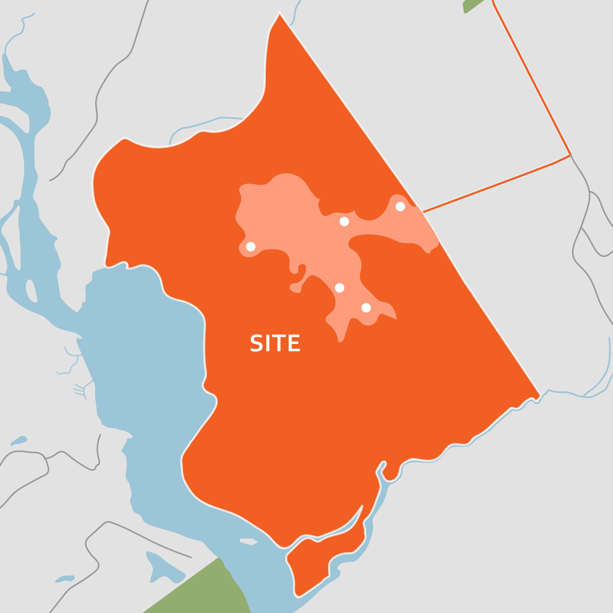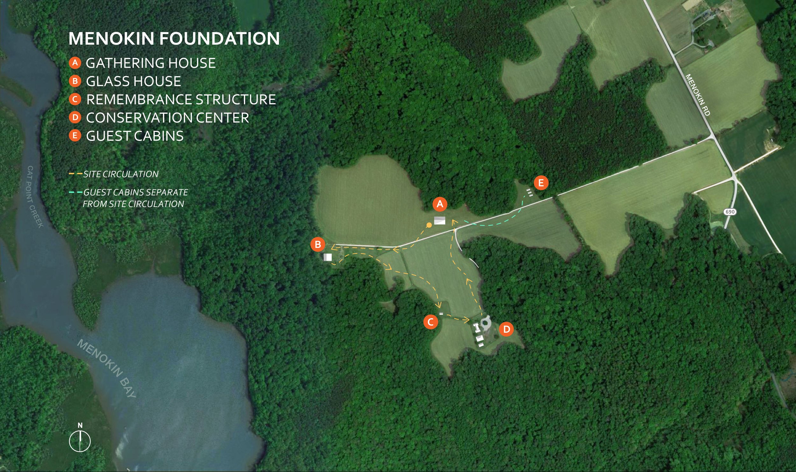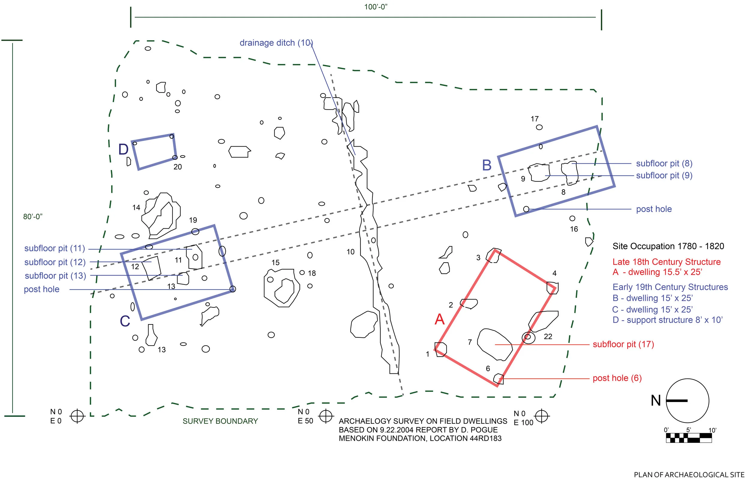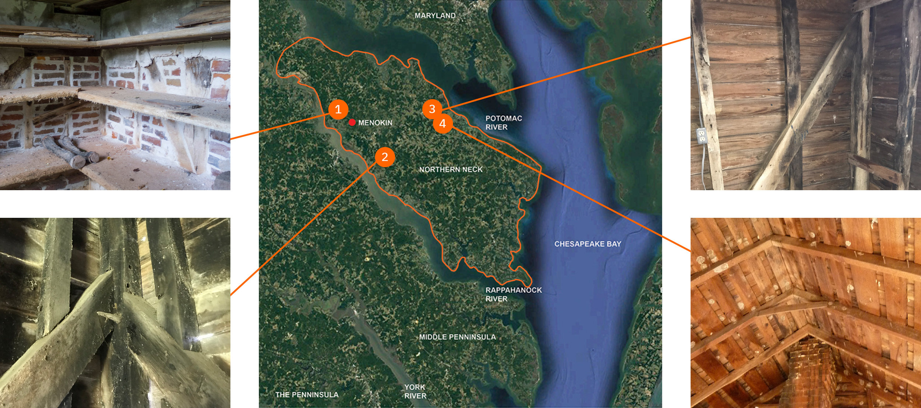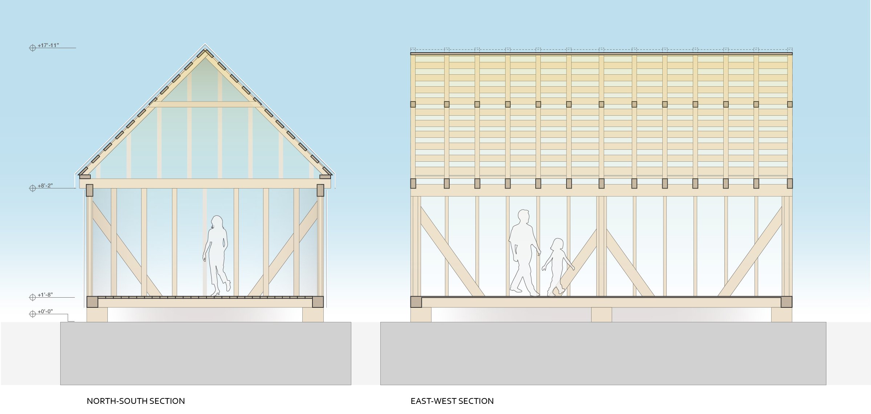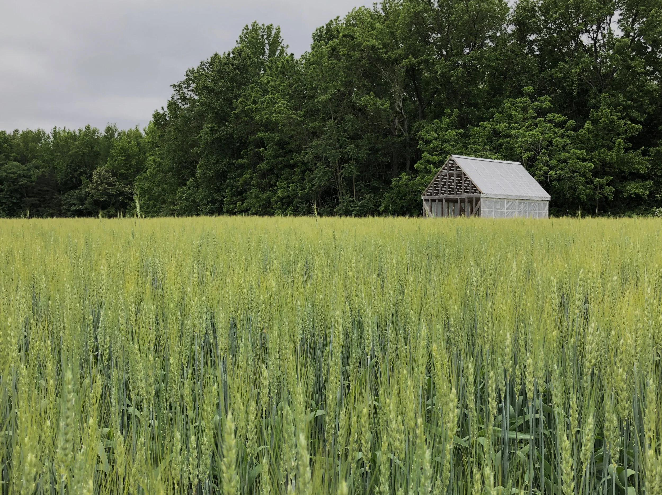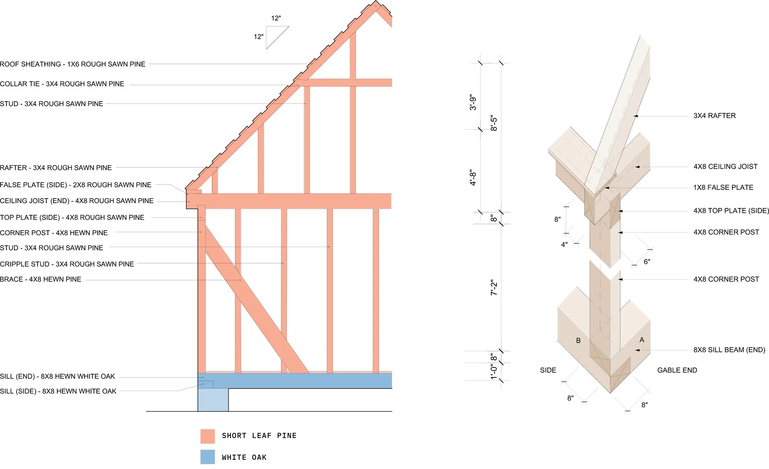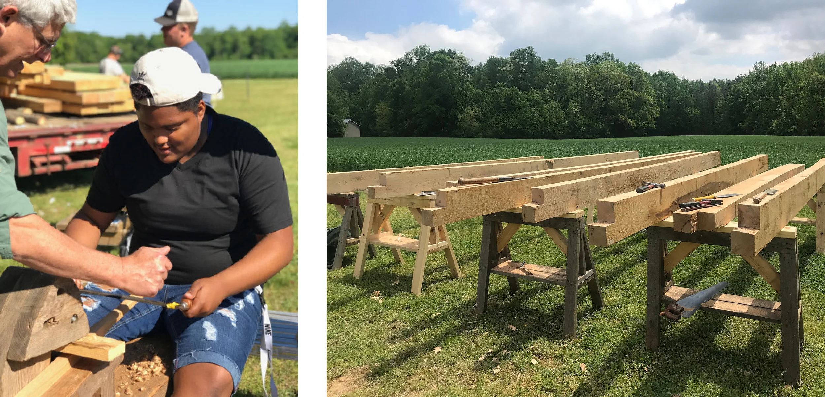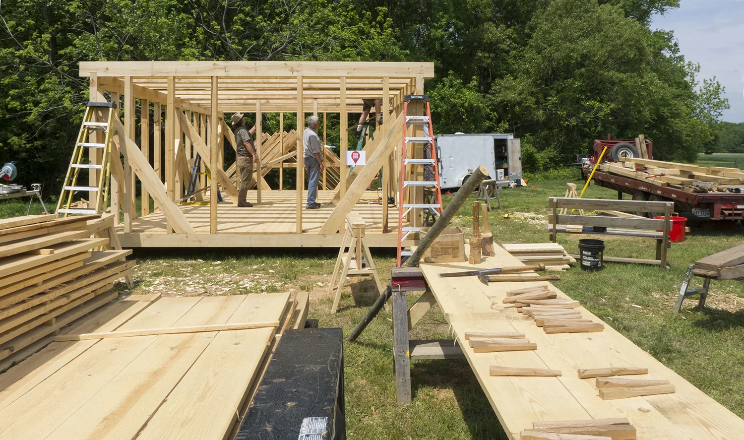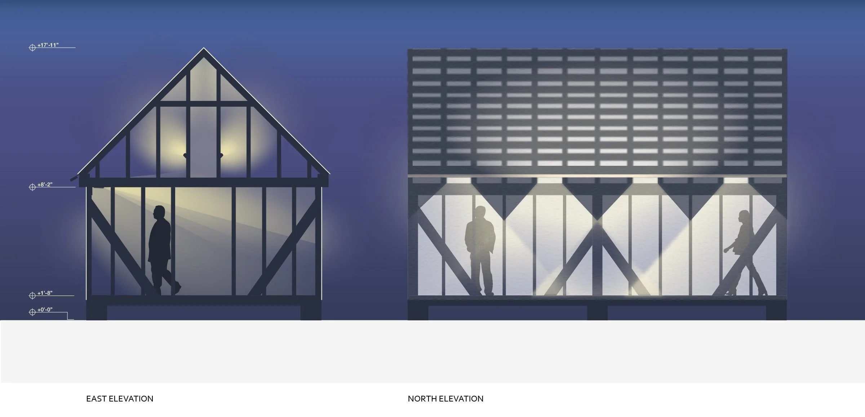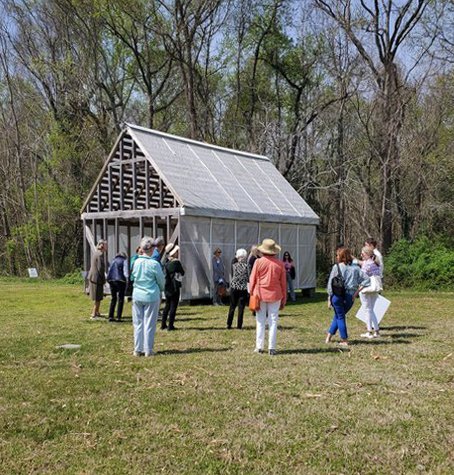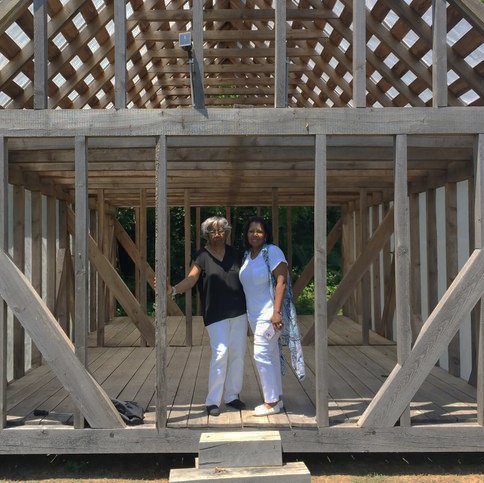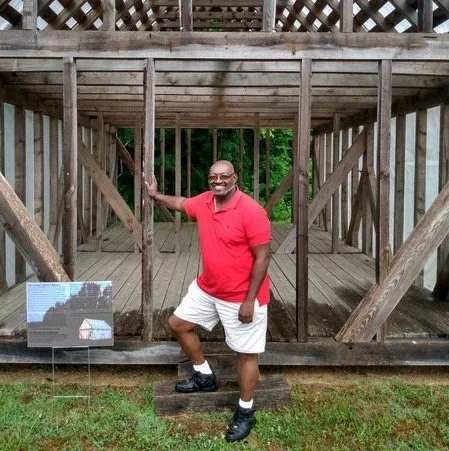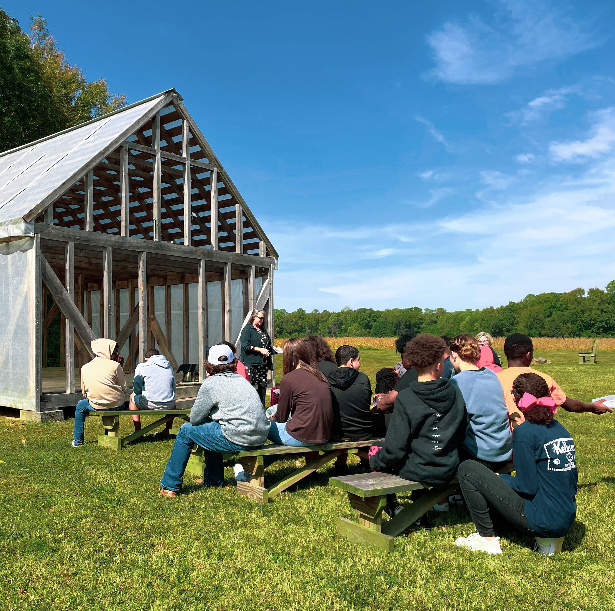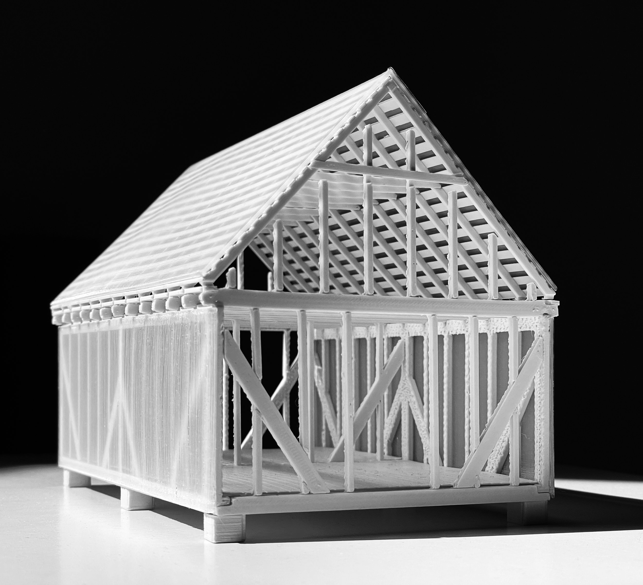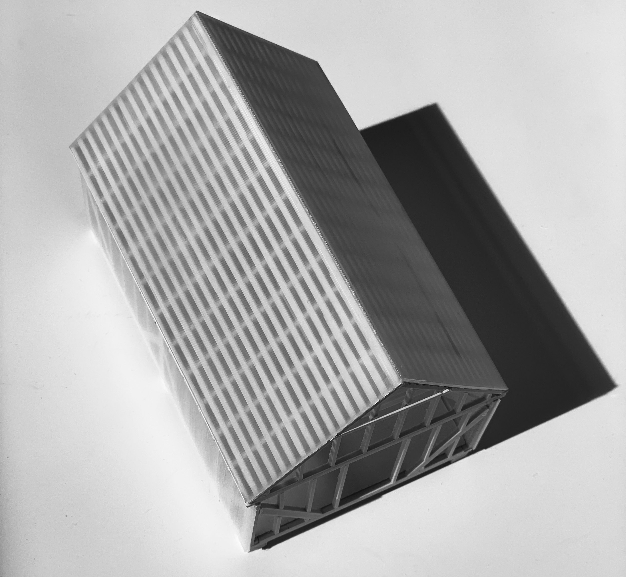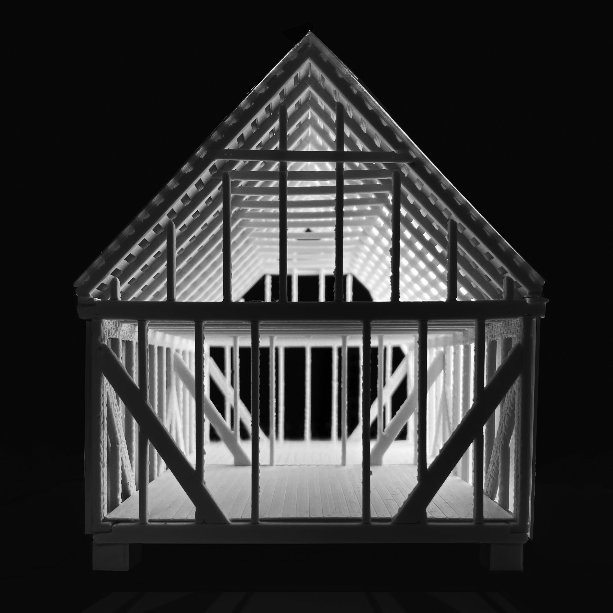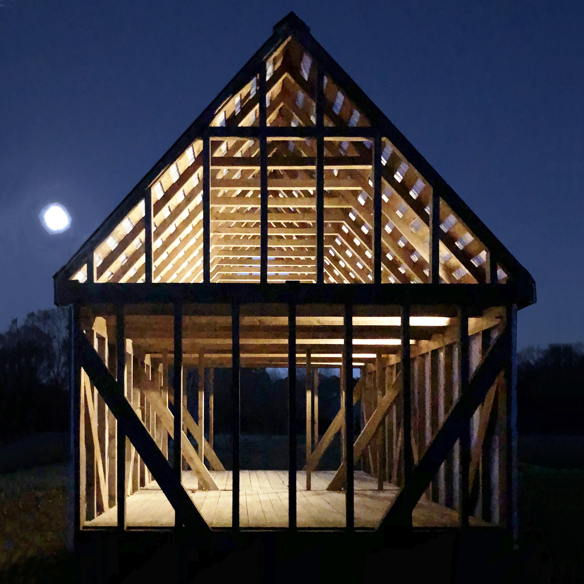MENOKIN REMEMBRANCE STRUCTURE
THE MENOKIN FOUNDATION, WARSAW, VIRGINIA
AREA: 400 SF
PROGRAM: PAVILION, OUTDOOR CLASSROOM, EXHIBIT, Memorial
DURATION: design 2017, construction 2018 (BUILT IN 5 DAYS)
TOTAL COST: $13,000
ARCHITECT: REID ARCHITECTURE PLLC
AWARDS: 2021 CODAAWARDs mERIT AWARD, 2020 AIA NEW YORK STATE DESIGN HONOR AWARD, 2019 SARA NY DESIGN MERIT AWARD, 2018 AIA VIRGINIA DESIGN MERIT AWARD, 2018 ARCHITIZER A+ AWARDS SPECIAL MENTION
The Remembrance Structure is a pavilion on the grounds of the Menokin Foundation in the Tidewater region of Virginia. Menokin is a former colonial era plantation and the site of the 18th century house of Francis Lightfoot Lee, one of Virginia’s signers of the Declaration of Independence. The rural 500 acre site is located in the Northern Neck Region of Virginia in an area of early colonial settlement.
The Menokin Foundation is not only dedicated to the preservation of the Lee’s house ruin and grounds, but is actively engaged in reviving the stories and the contributions of all those who lived and worked on the site throughout its complex history. The Remembrance Structure was commissioned by the foundation to help accommodate an increasing number of visitors, to demonstrate 18th century timber framing techniques, while also acting as a literal and metaphorical platform to open conversations about the role that slavery played in early colonial plantations and our nation’s past. The structure is sited directly above the archaeological remains of an 18th century slave dwelling.
SITE LOCATION PLANS
SITE PLAN
SUMMARY DIAGRAM of ARCHAEOLOGICAL SITE FINDINGS
The Remembrance Structure’s design stems from research of the few remaining 18th century timber structures in the isolated Northern Neck Region. The structure’s proportions and details are physical demonstrations of the region’s vernacular construction techniques gathered through surveys of remaining 18th and 19th century structures. Its overall footprint, 15.5’ x 25,’ is based on archaeological records of a former dwelling.
RESEARCH ON DETAILS FROM REGIONAL 18TH CENTURY OUTBUILDING PRECEEDENTS
PLANS
BUILDING SECTIONS
TIMBER FRAMING MATERIAL DIAGRAM AND JOINERY DETAILS
The framing of the Remembrance Structure is left exposed and wrapped in a translucent building fabric to reveal its construction details as an educational component of the structure. The membrane protects the wood framing from the elements and provides comfortable daylight levels to the interior. At night, solar powered interior flood lamps highlight the structure’s tectonics and the structure serves as a luminous memorial to the site’s forgotten history and inhabitants. Transparency and luminosity are concepts linked to the foundation’s mission statement. The pavilion was constructed on site using local materials during a five day building workshop by a team of craftsmen, students, and volunteers and embodies the Menokin Foundation’s goal of promoting education in the building arts.


