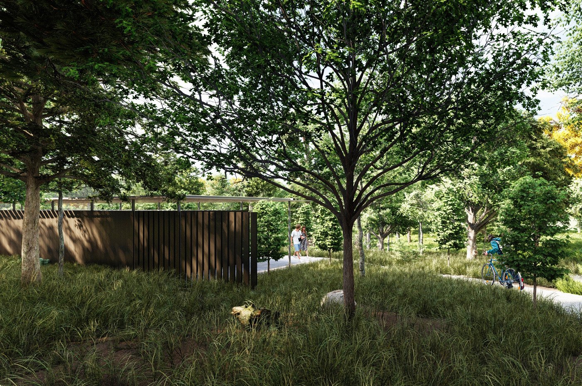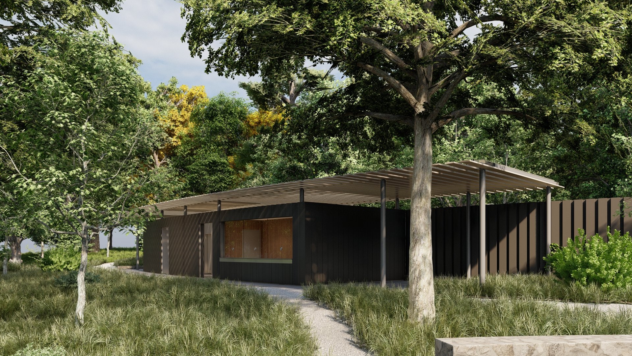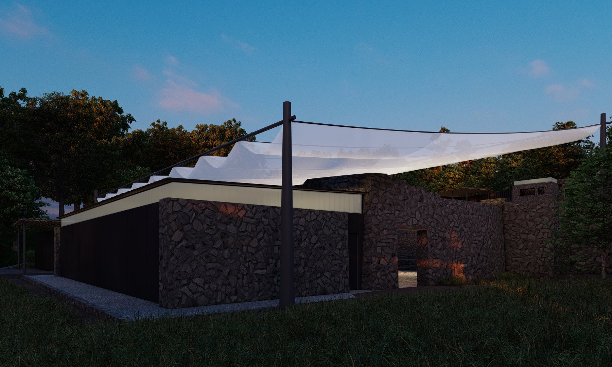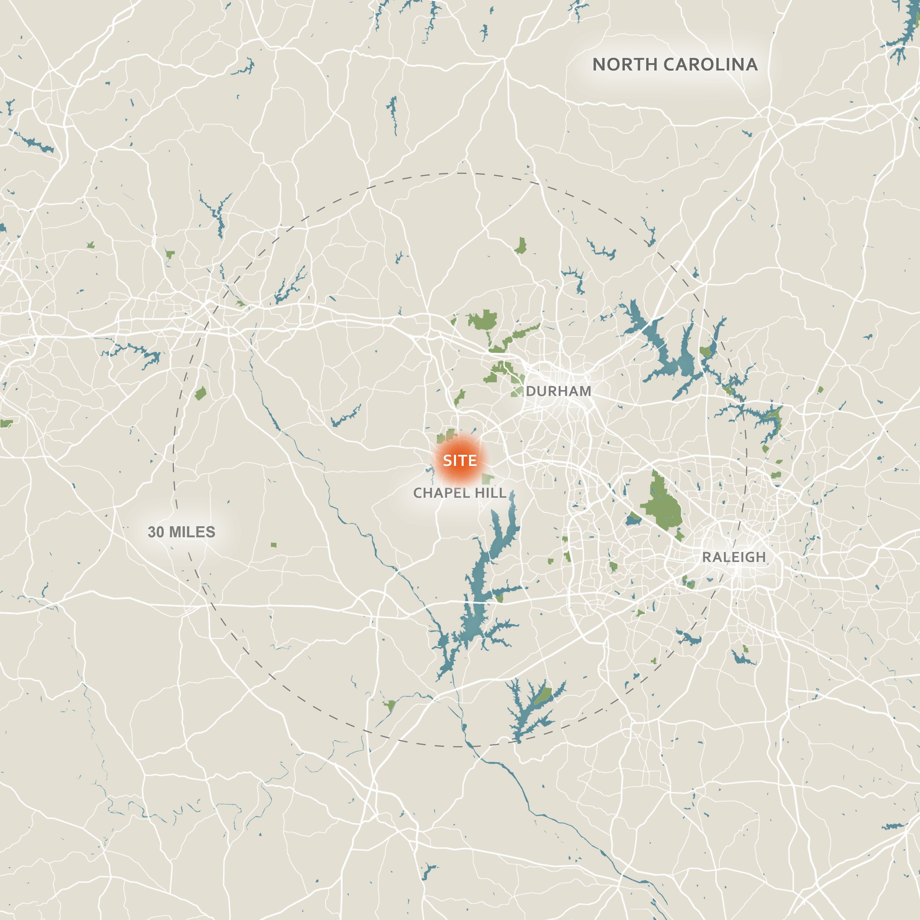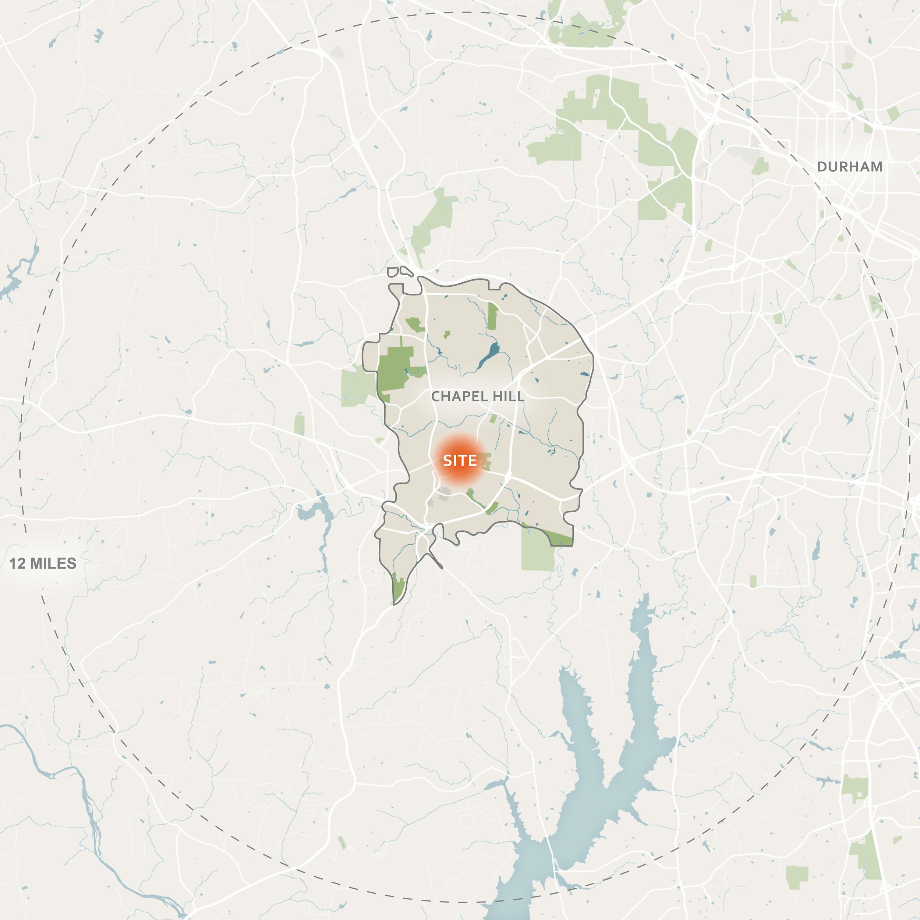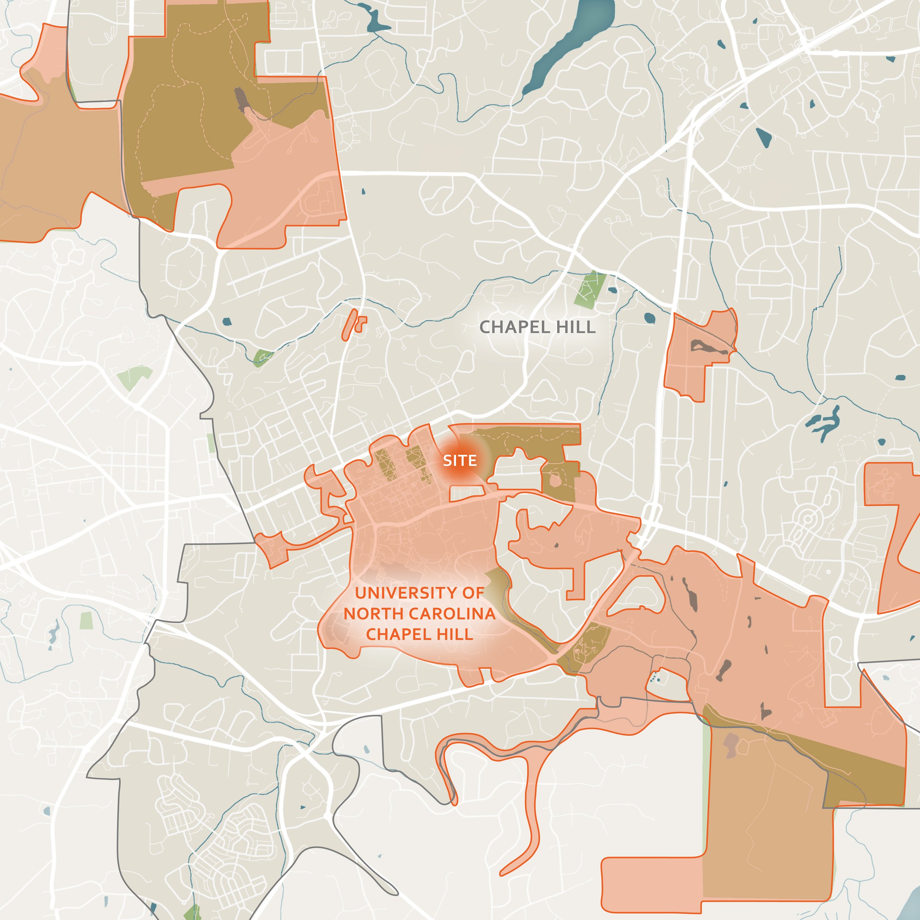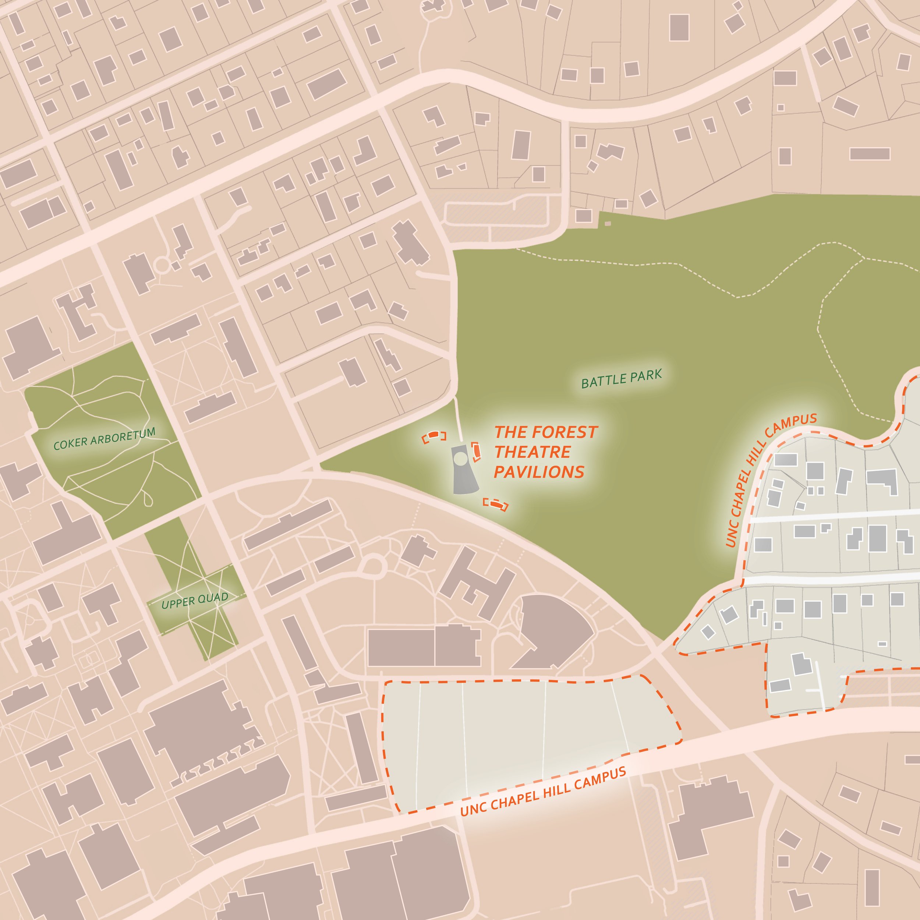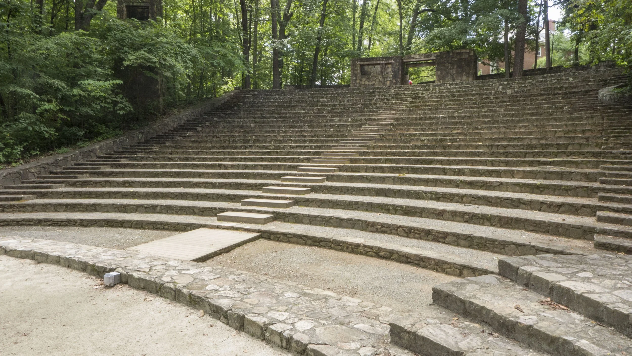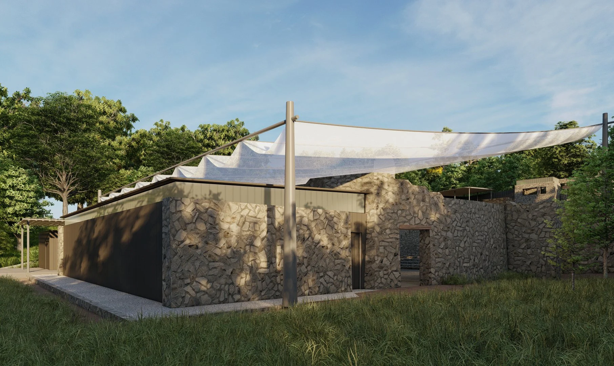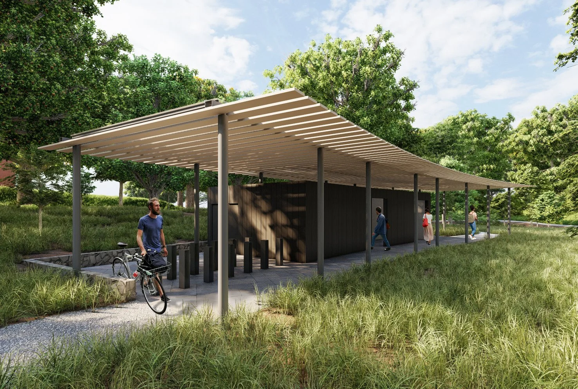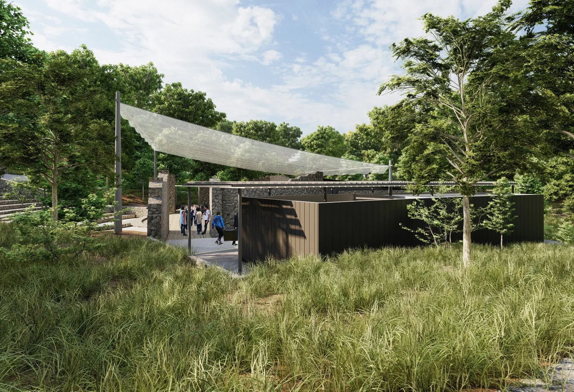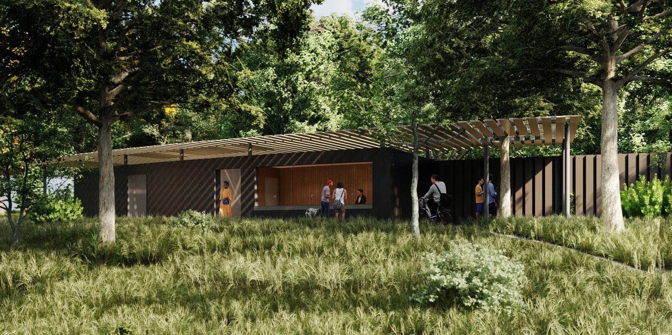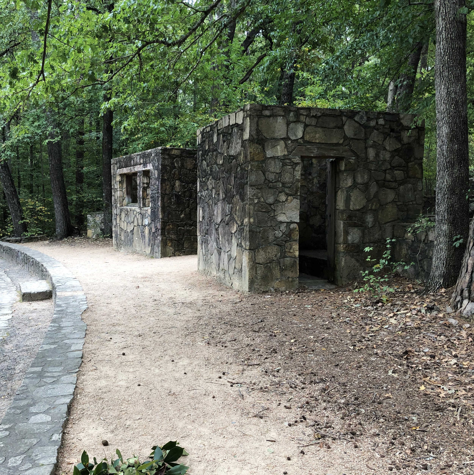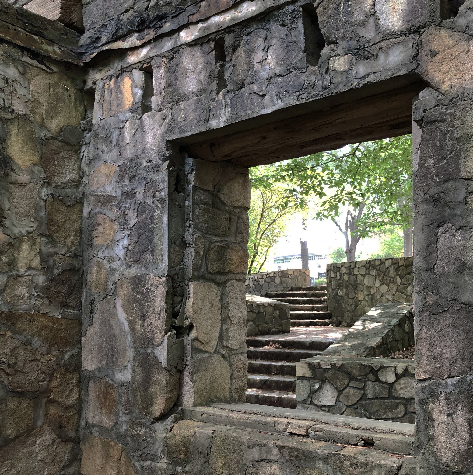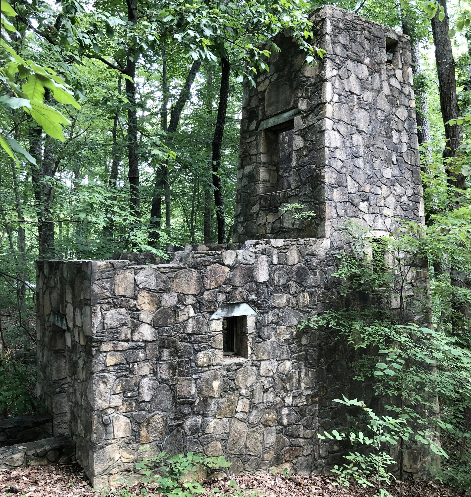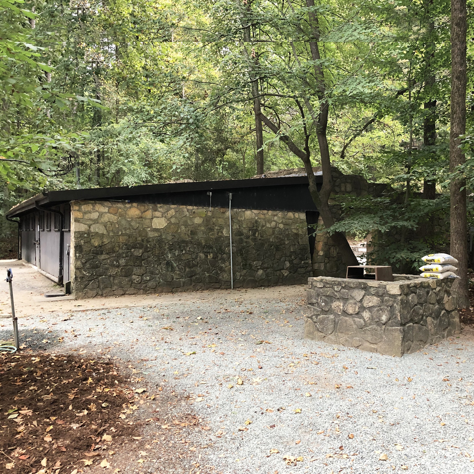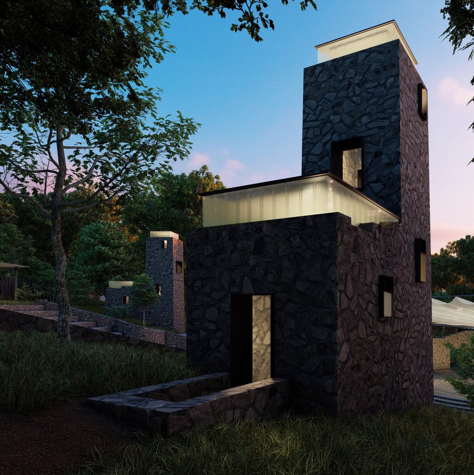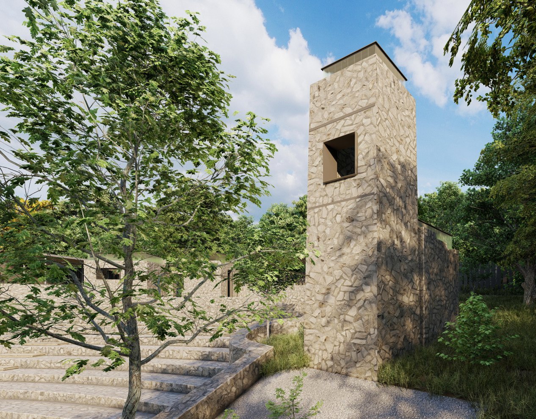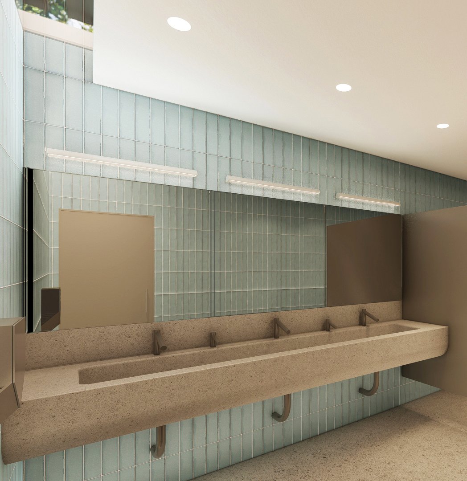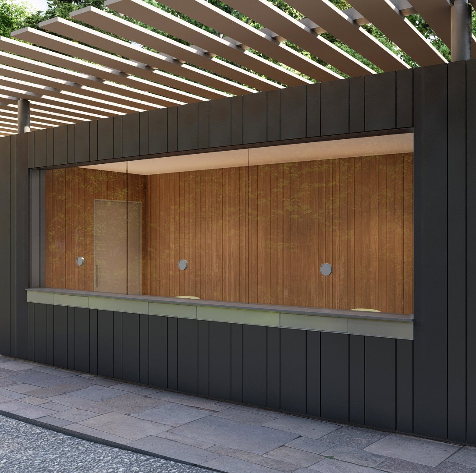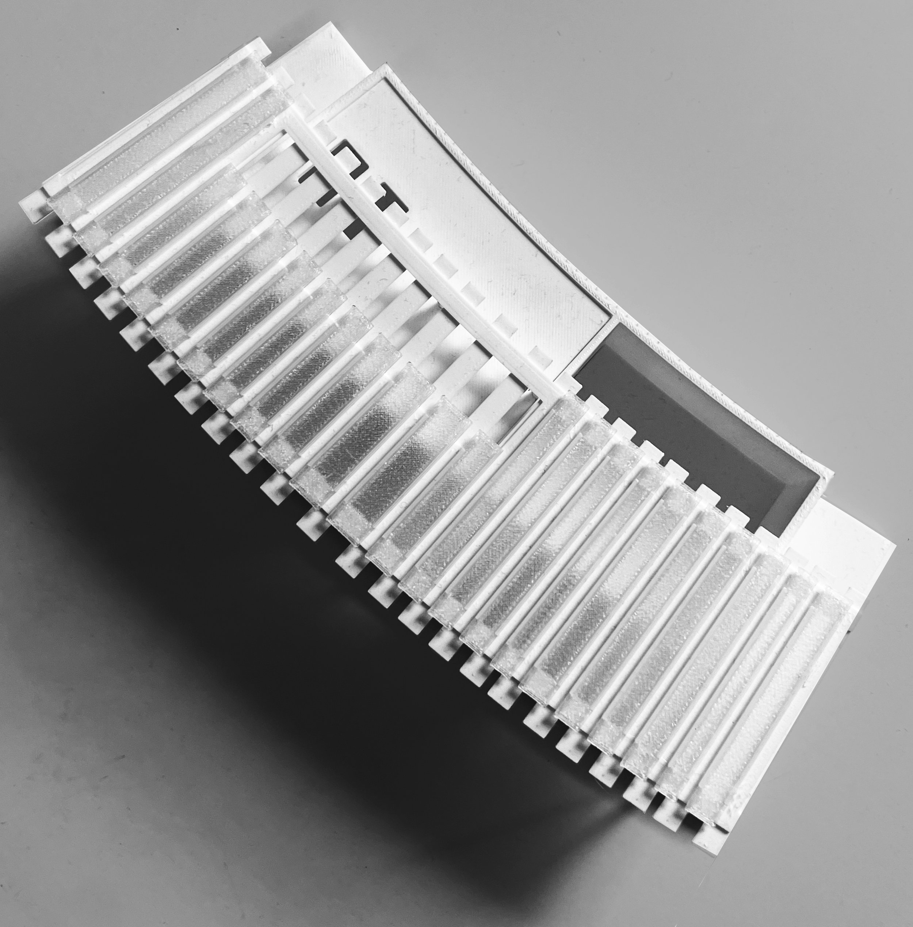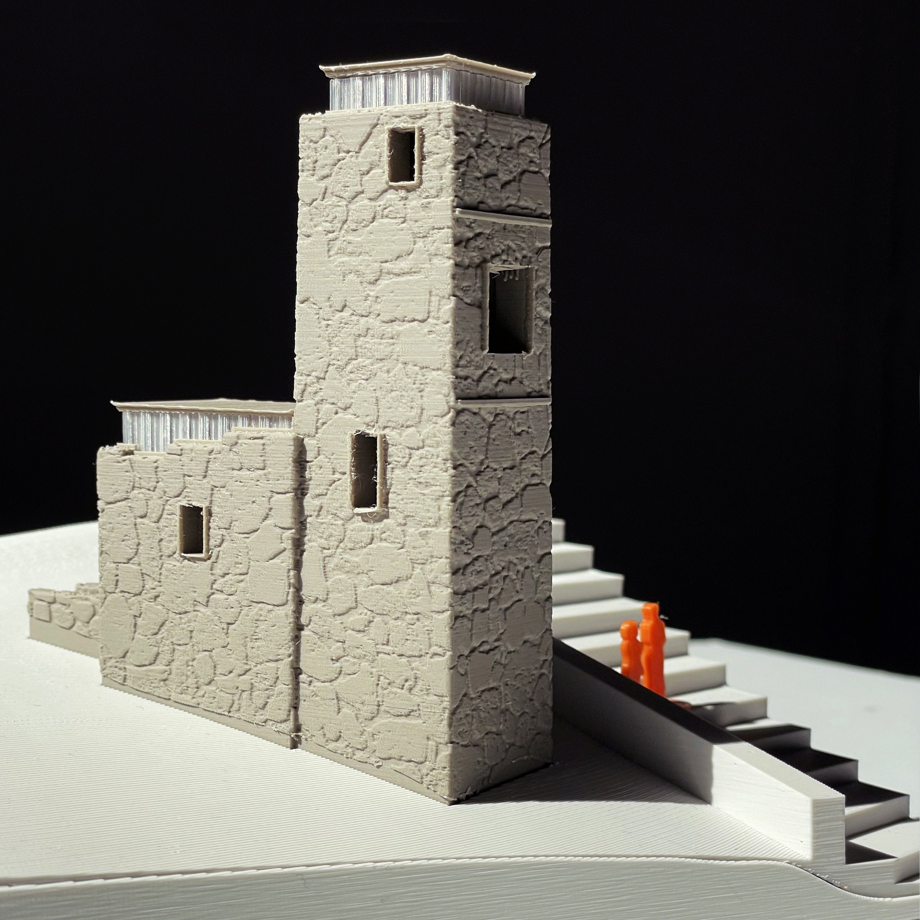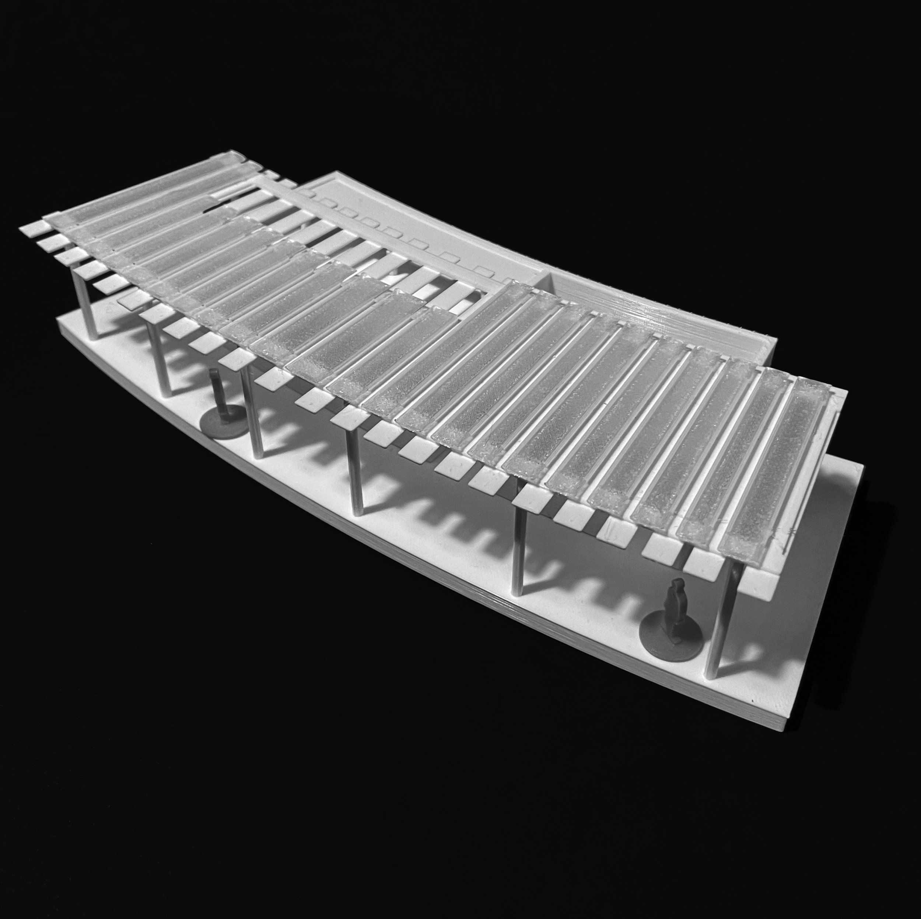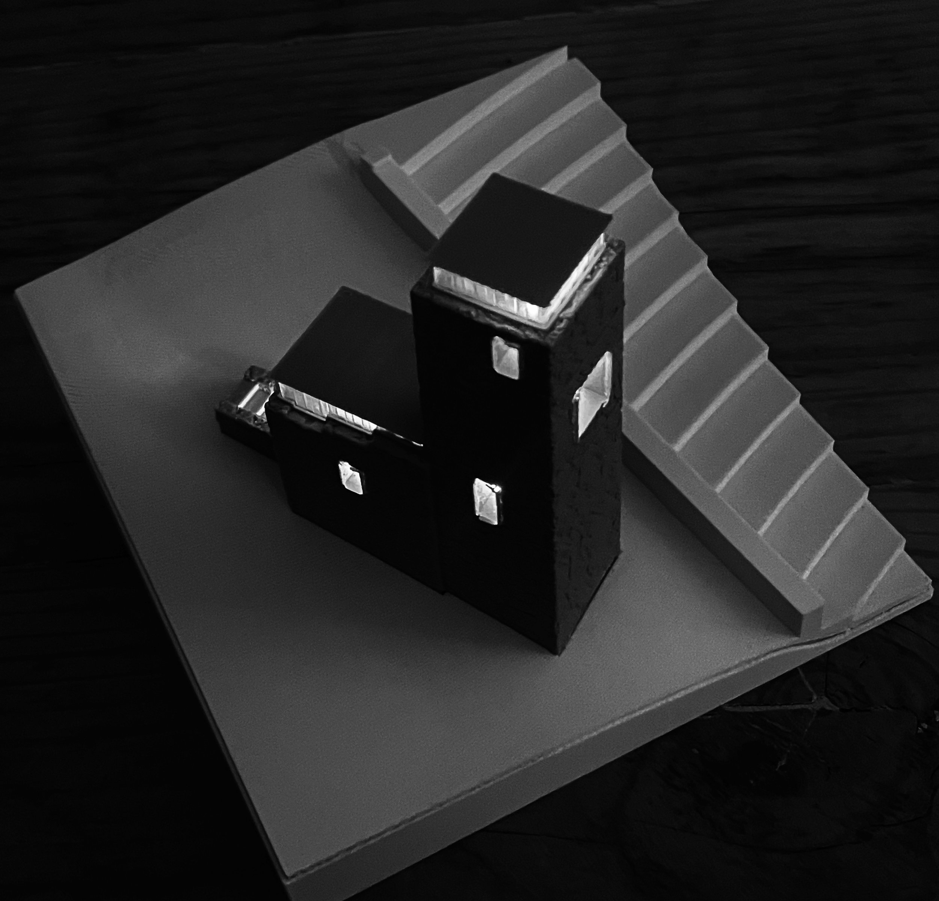UNC FOREST THEATRE
CHAPEL HILL, NORTH CAROLINA
AREA: 11,000 sf renovation, 4,200 sf new
PROGRAM: new SUPPORT PAVILIONS, AMPHITHEATER renovation, additions, upgrades
DURATION: design (concept) 2020 - 2021, fundraising - current
CONSTRUCTION COST: $12,000,000 est
ARCHITECT: Reid archietcture pllc
LANDSCAPE ARCHITECT: REED HILDERBRAND LLC
THEATRE CONSULTANT: theatRE projects
The Forest Theatre is an outdoor historic WPA era amphitheater nestled in the slopes of Battle Park at edge of the UNC Chapel Hill campus. The historic open space is valued by the university and local community as a wooded landscape and cultural hub. It is a unique place where the campus and community residents overlap and engage for concerts, dance, and theatrical performances under the stars and tree canopies. The team of Reed Hilderbrand, Reid Architecture, and Theatre Projects was selected by UNC and community stakeholders in 2020 to develop a new plan and concepts to rejuvenate and improve the theater and adjacent landscape.
The historic stone fabric of the original amphitheater and WPA era structures will be stabilized and restored. New contemporary elements will then be inserted into both the front-of-house and back-of-house spaces to enhance the performance capabilities of the theater, expand the range of potential performances with technical upgrades, and provide improved access and amenities to the public.
Three new small pavilions sited near the amphitheater will provide needed support spaces and supplemental programs to bolster the capabilities of the theater while preserving and complementing the existing scale of the park, the open space, and the historic structures. The performance stage will modernized with an adaptable floor and a lightweight canopy that can be deployed to provide shade, rain protection, and improved acoustics.
Concept design work was presented to the university and community in 2021 and received strong support by both groups. The design team hopes to restart work and advance the project as soon as project funding goals have be reached.
SITE LOCATION PLANS
SITE SECTION THROUGH AMPHITHEATER
AMPHITHEATER EXISTING CONDITIONS
STABILIZED AND REPURPOSED FRONT OF HOUSE (FOH) STRUCTURES
NEW BACK OF HOUSE (BOH) STAGE BUILDING AND DEPLOYABLE STAGE CANOPY
ISOMETRICS OF NEW SUPPORT PAVILIONS
THEATRE PAVILION A FOR UTILITIES AND PUBLIC RESTROOMS
THEATRE PAVILION B FOR SET STORAGE AND FABRICATION
THEATRE PAVILION C FOR BOX OFFICE AND PUBLIC RESTROOMS



