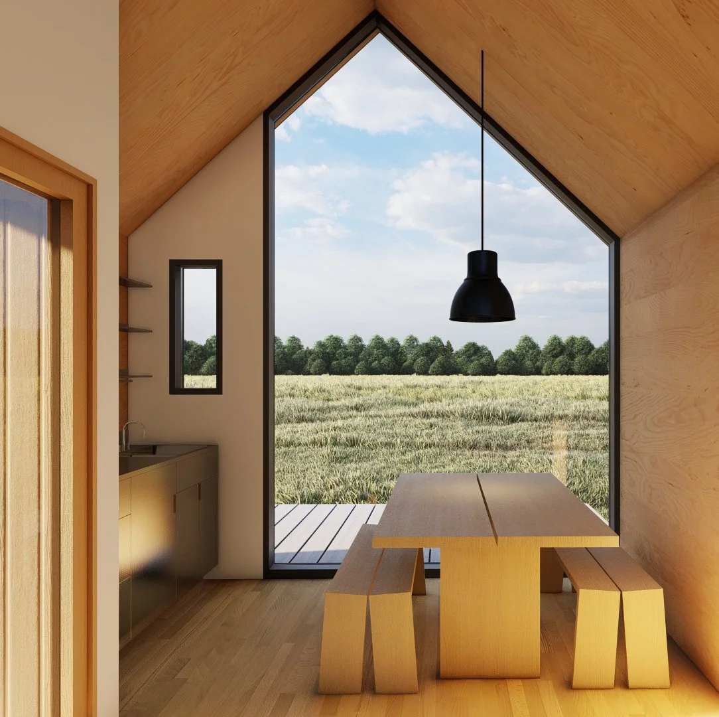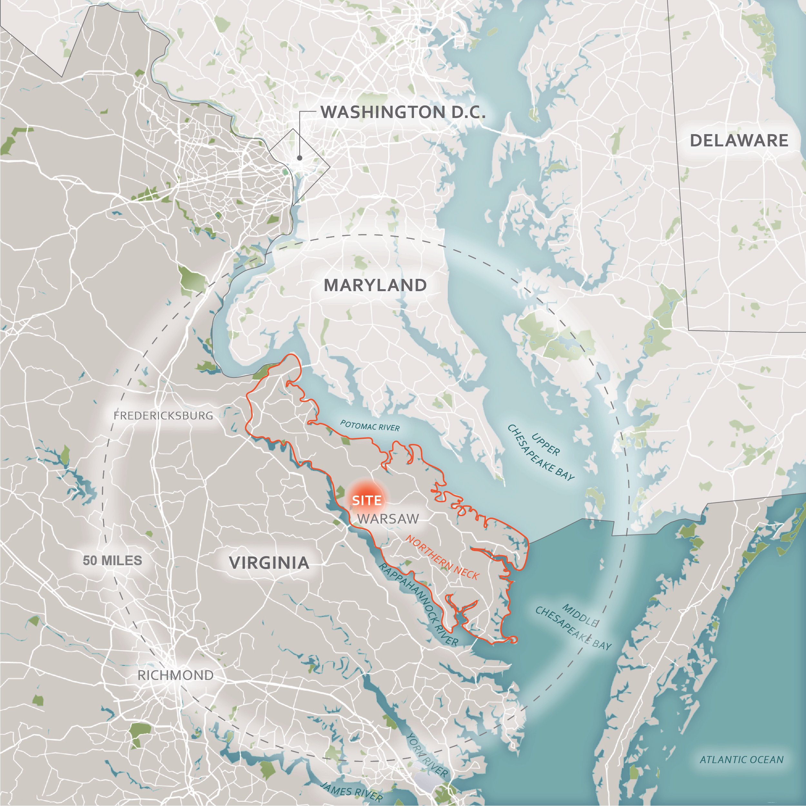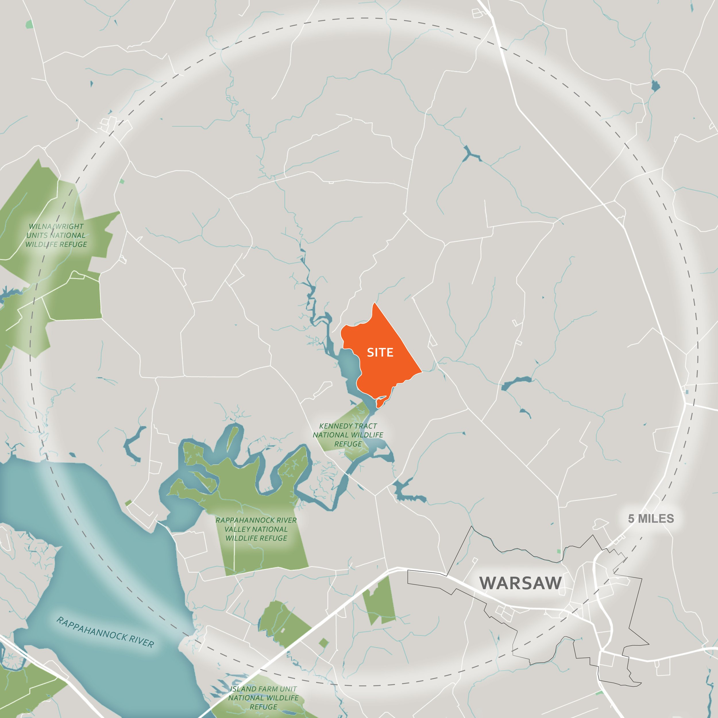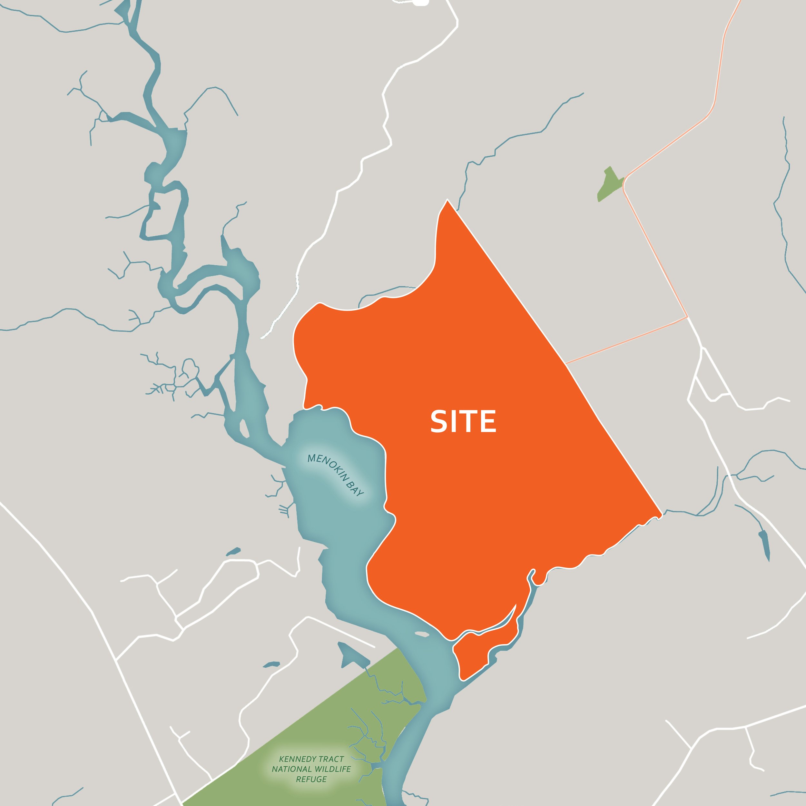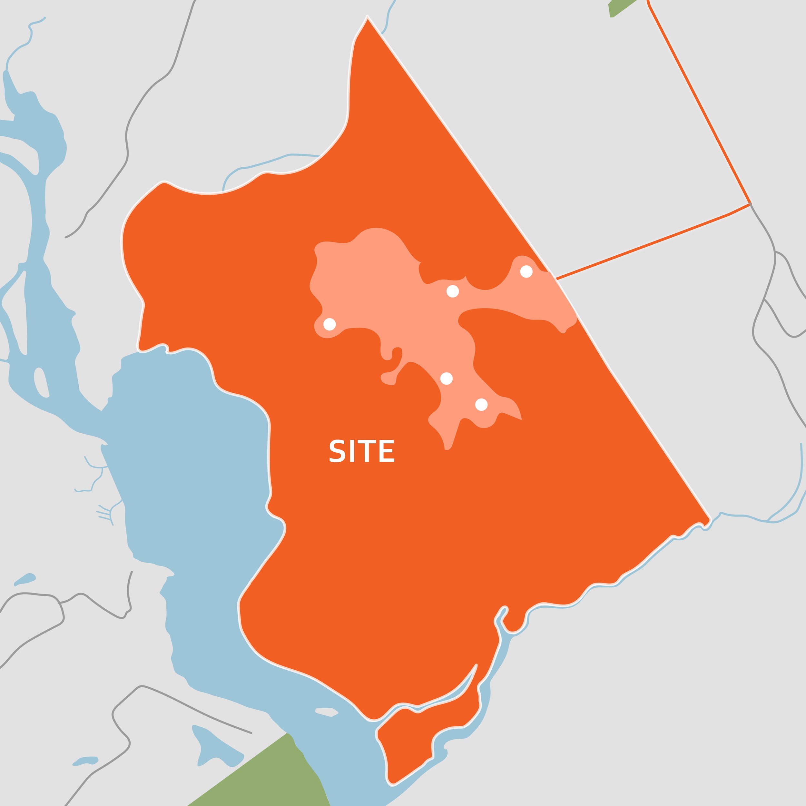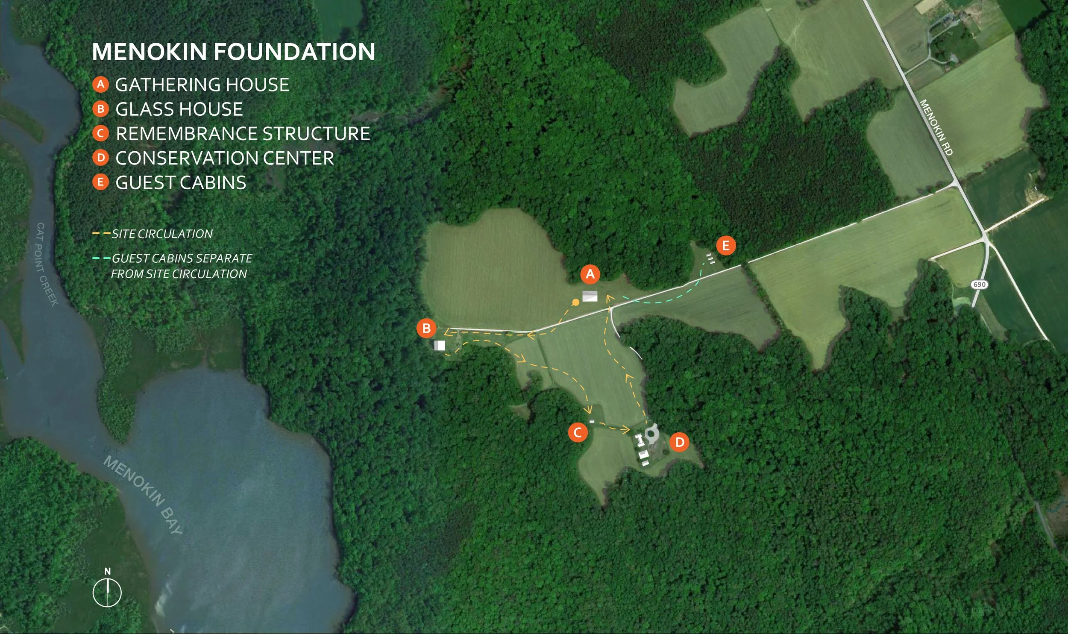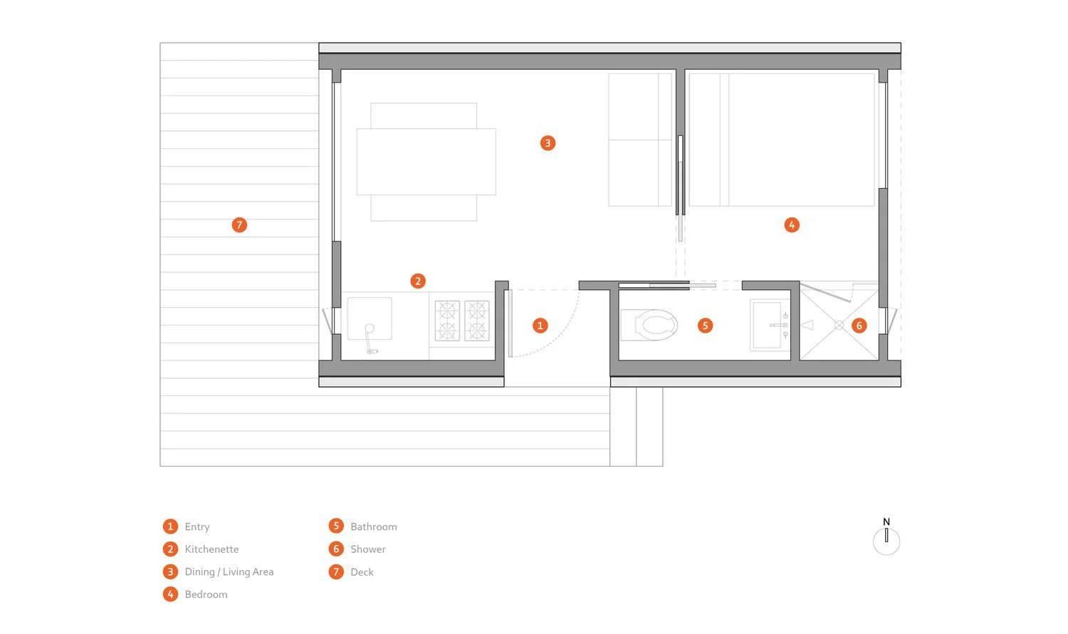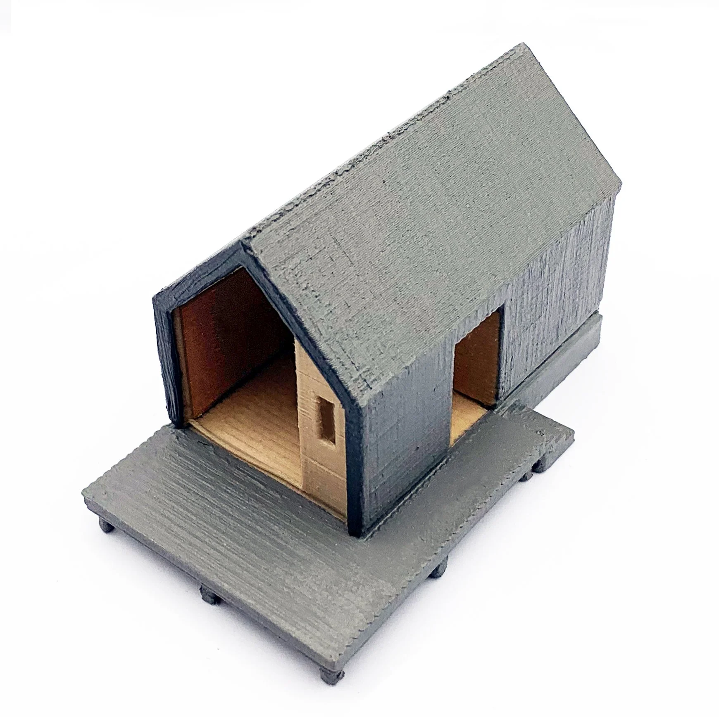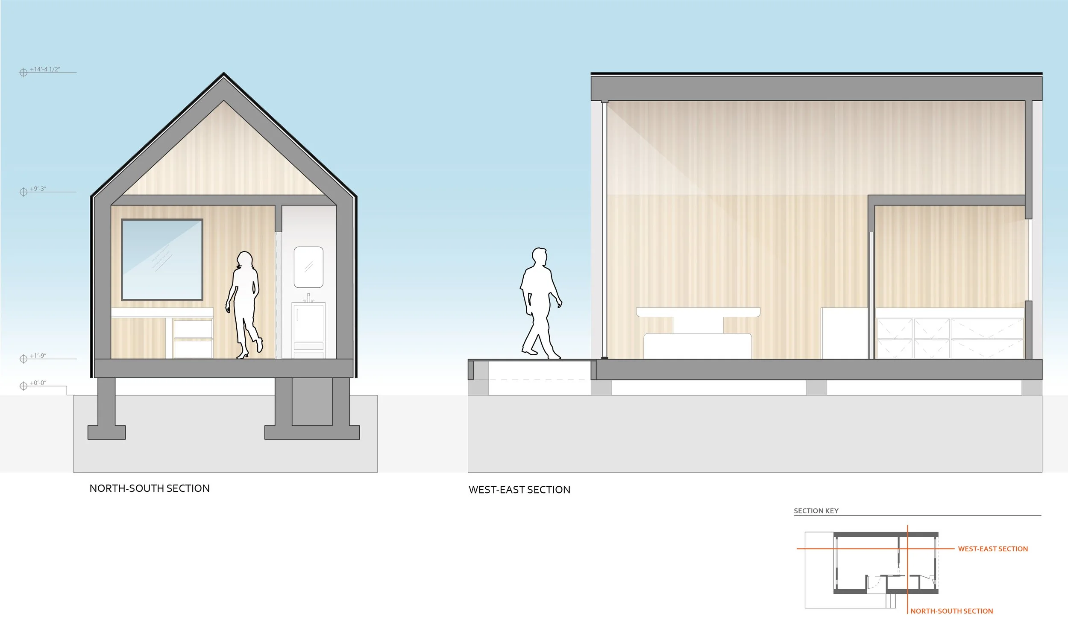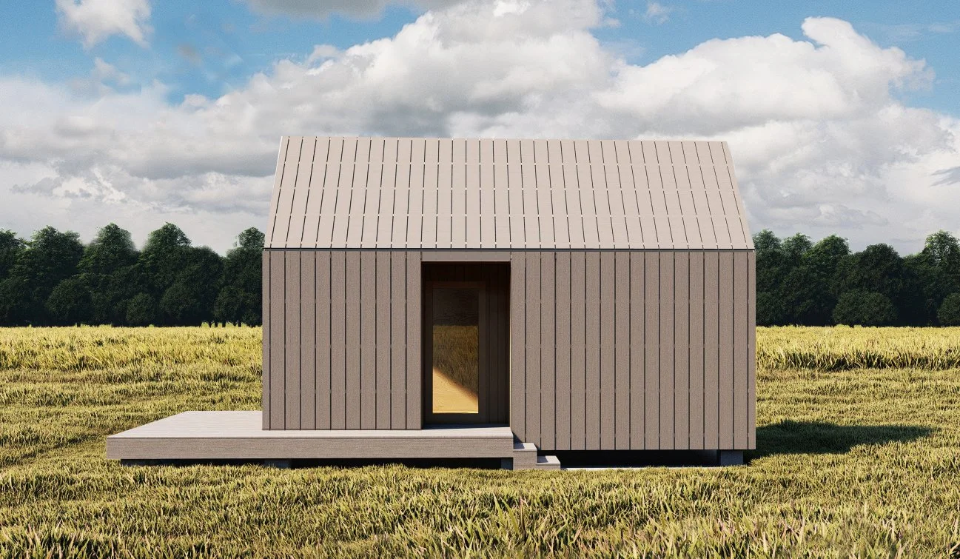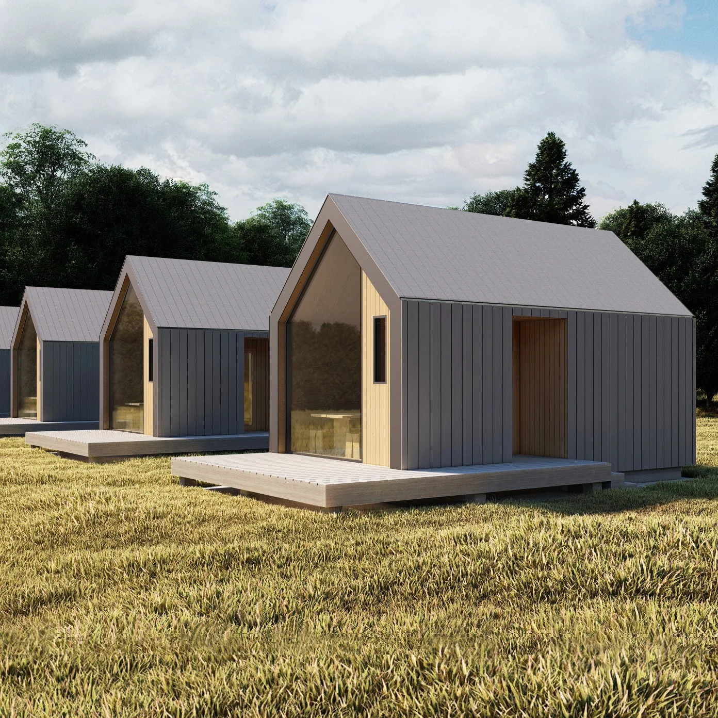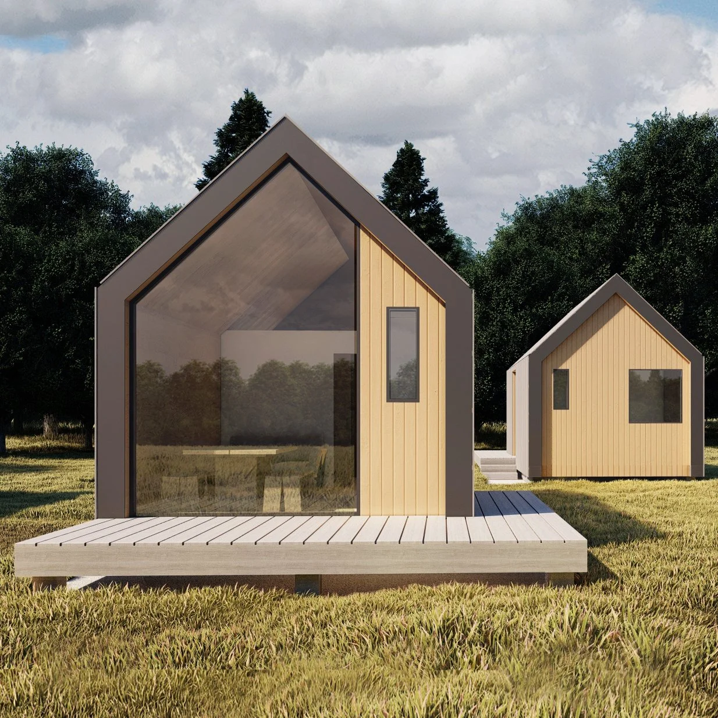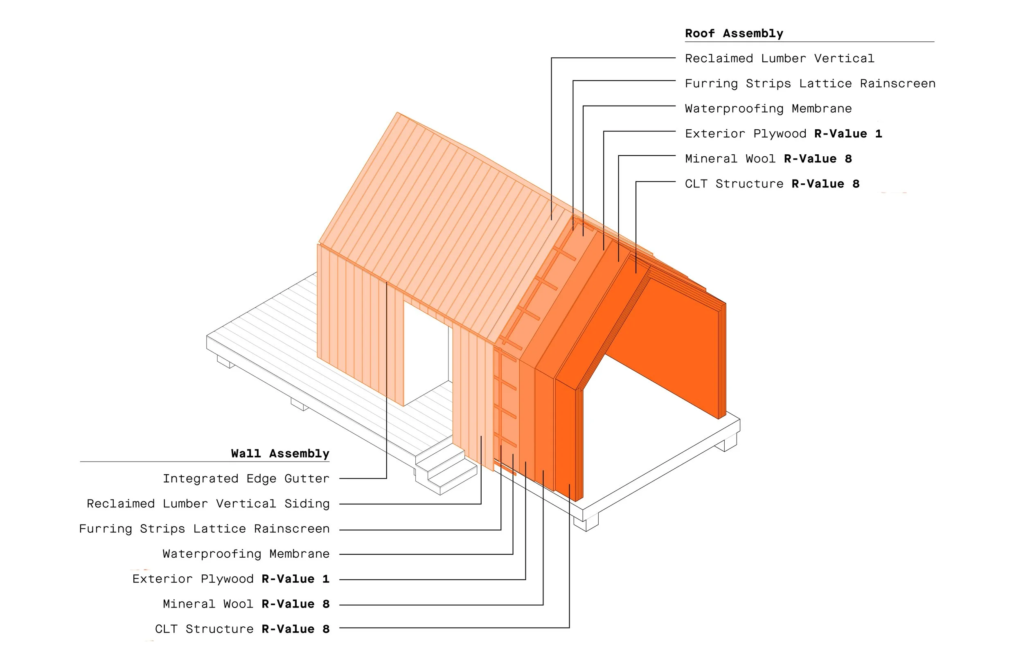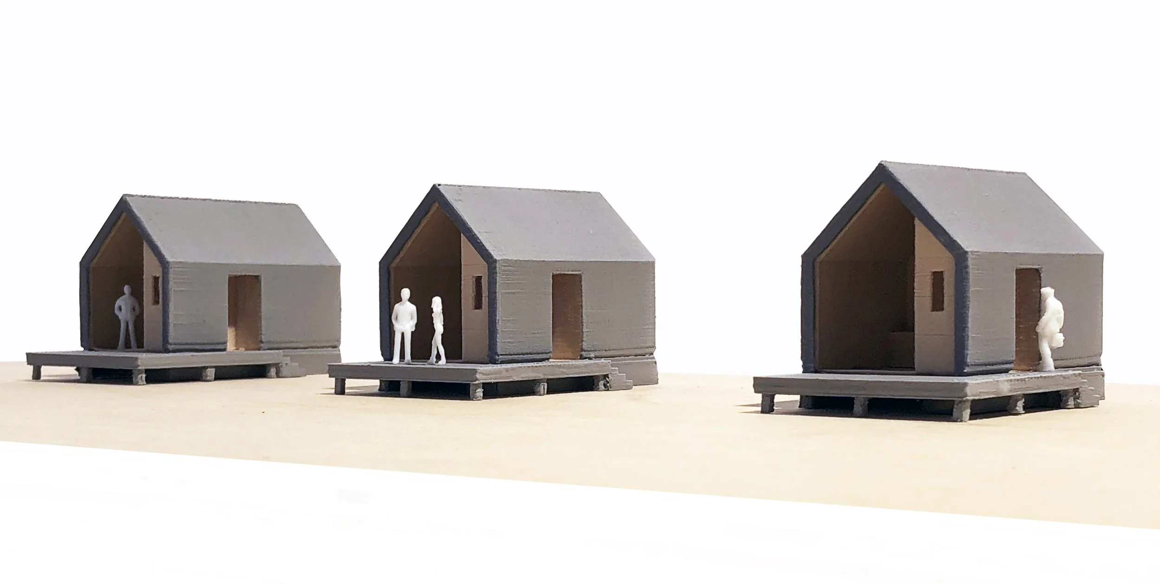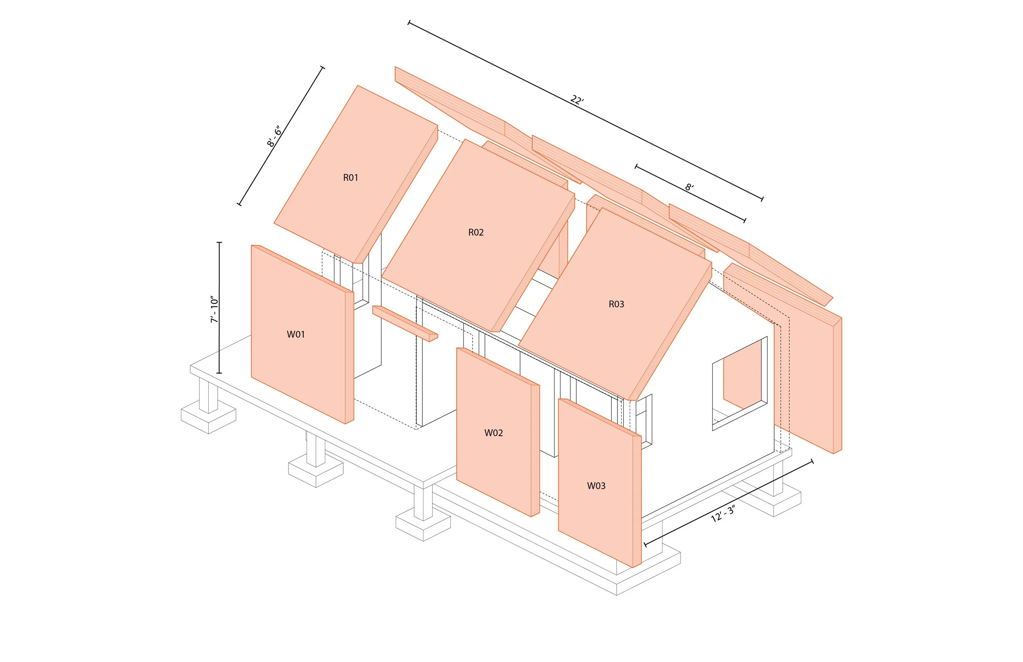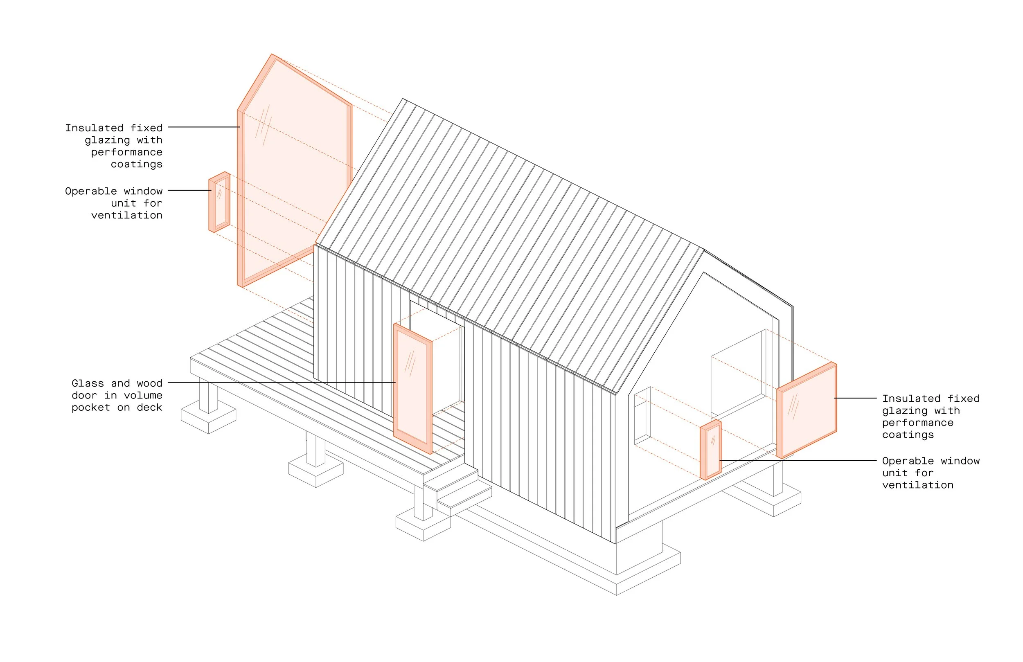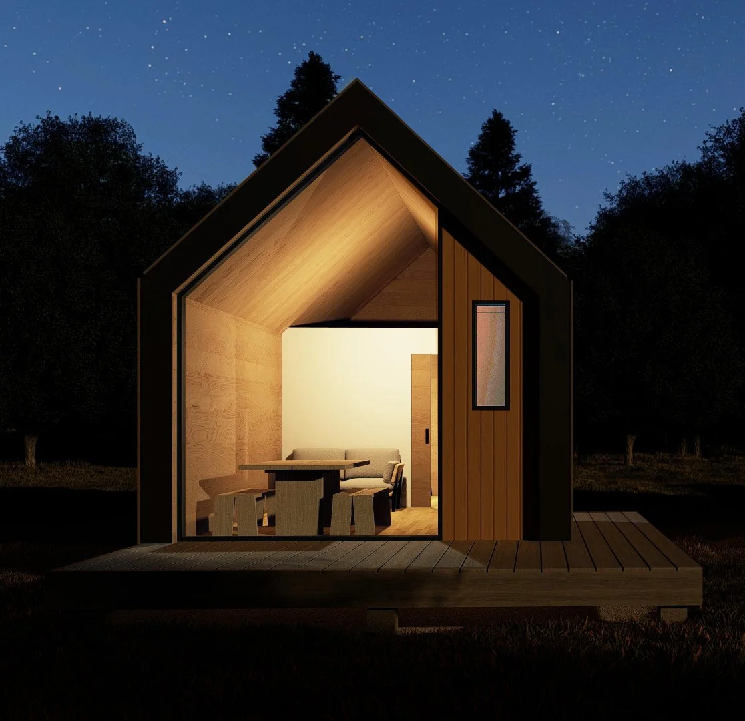mENOKIN GUEST CABINS
THE MENOKIN FOUNDATION, WARSAW, VIRGINIA
AREA: group of 300 SF cabin units
PROGRAM: prefabricated Guest Cabins
DURATION: In Design, fundraising
TOTAL COST: TBD
ARCHITECT: REID ARCHITECTURE PLLC
structural engineer: lera Consulting structral engineers
The first guest cabin is planned as protype and full scale mockup for the Gathering House, a new visitor center and conference space in development for the Menokin Foundation. It will serve to test out aspects of the mass timber application and work through the details and logistics of fabrication, transportation, and on-site deployment that will need to happen for the larger project. After the execution and installation of the prototype cabin additional cabins will be prefabricated offsite and brought to the site to create a cabin cluster.
The cabins will house visiting craftsmen, artists, and guests attending events and conferences on the grounds of Menokin. The foundation requested the cabins as part of their campus expansion since the rural site is remote and accommodations in the nearby areas are limited.
A secondary goal of the project is to document and use the materials generated in the research, design, fabrication, and construction processes to create educational content for the Menokin Foundation and support their mission in the advancement of building technology in historic and contemporary methods of the Building Arts. The guest cabins are the third component of a masterplan developed by REID architecture PLLCfor The Menokin Foundation. The first structure designed by REID architecture and built at the Menokin foundation was the Remembrance Structure in 2018 and the second being the Gathering House which is in design will soon be part of a new capital campaign.
SITE LOCATION PLANS
SITE PLAN
GROUND FLOOR PLAN
BUILDING SECTIONS AND ELEVATIONS
CONSTRUCTION ASSEMBLY DIAGRAM
STUDY MODELS
CLT Panel Diagram
Glazing Diagram


