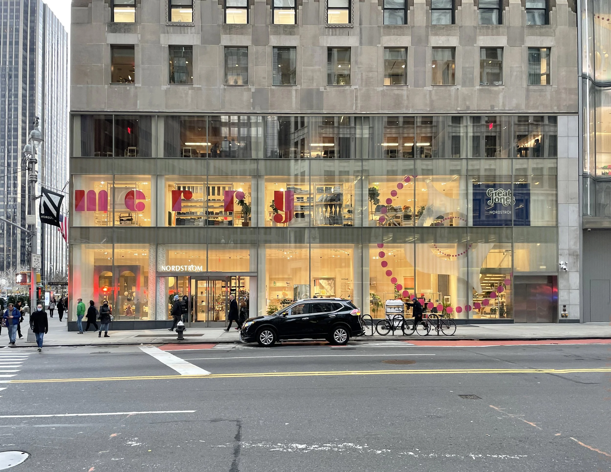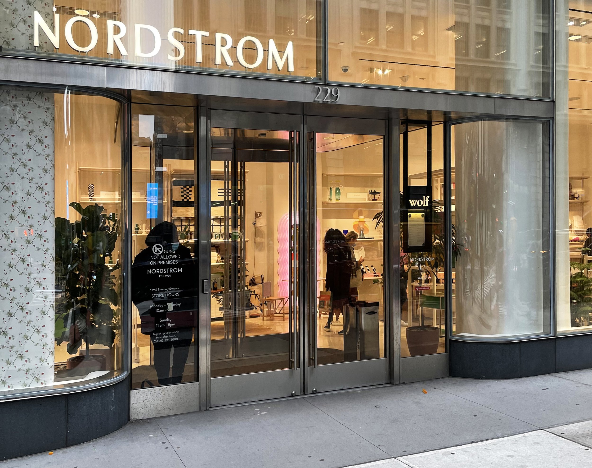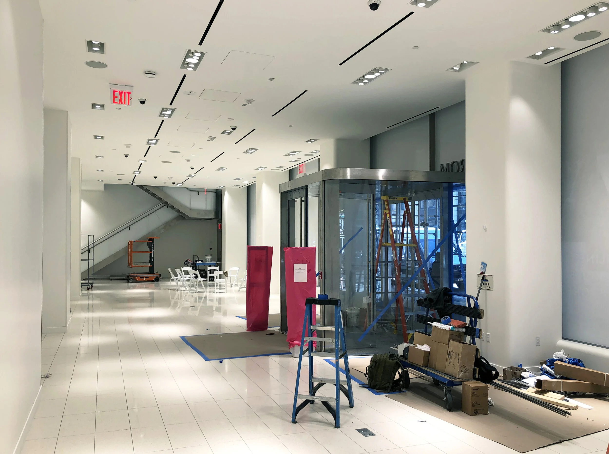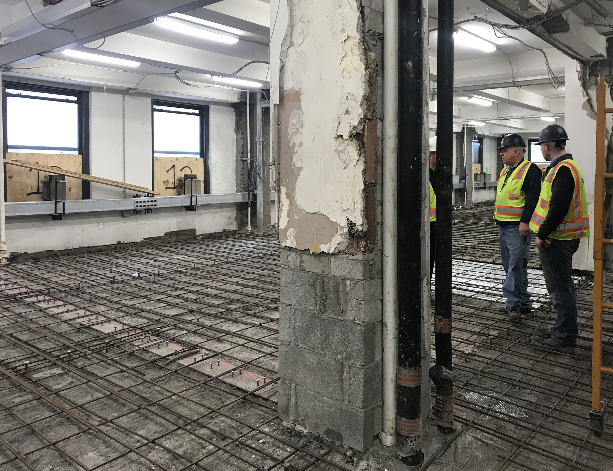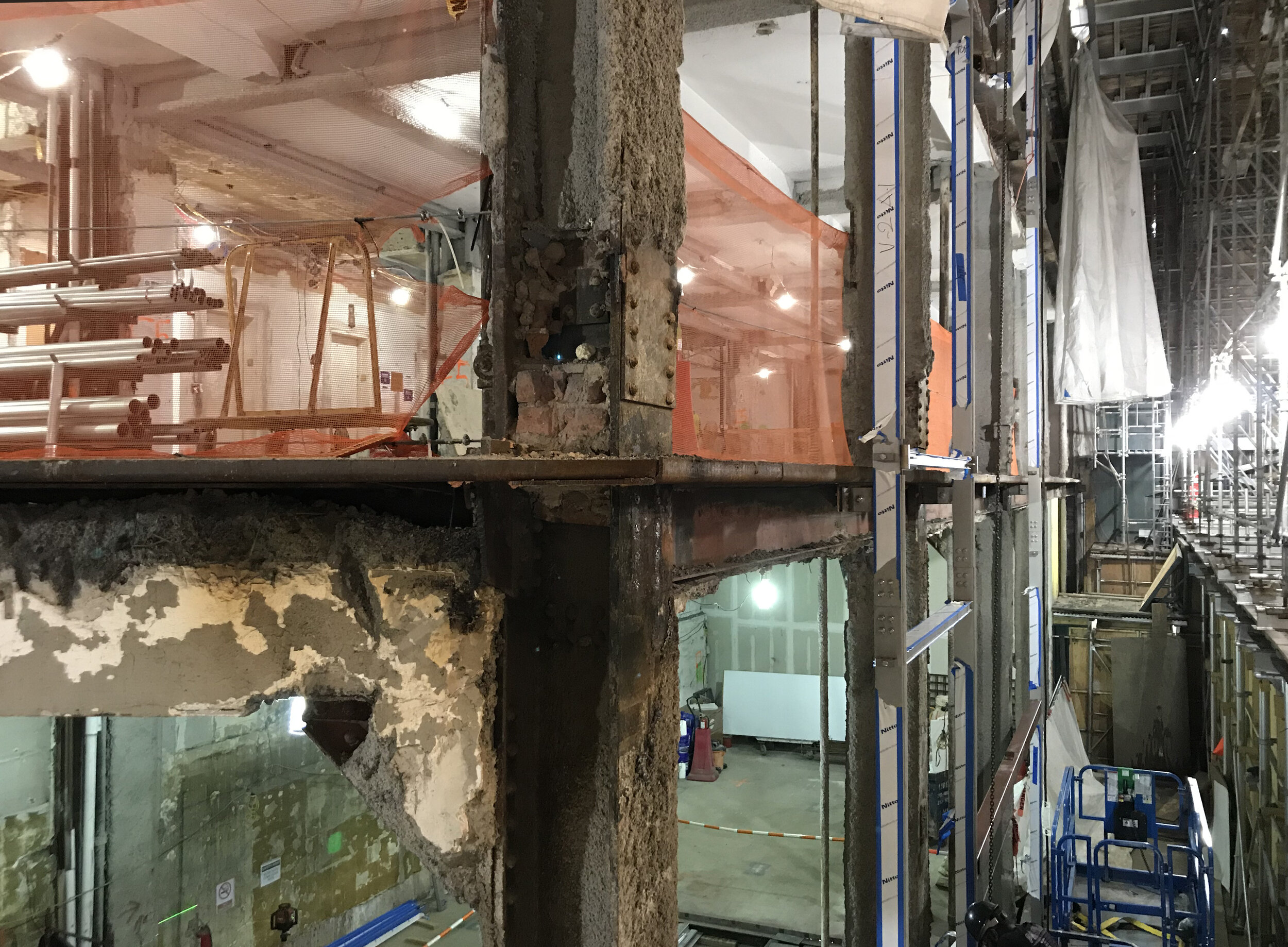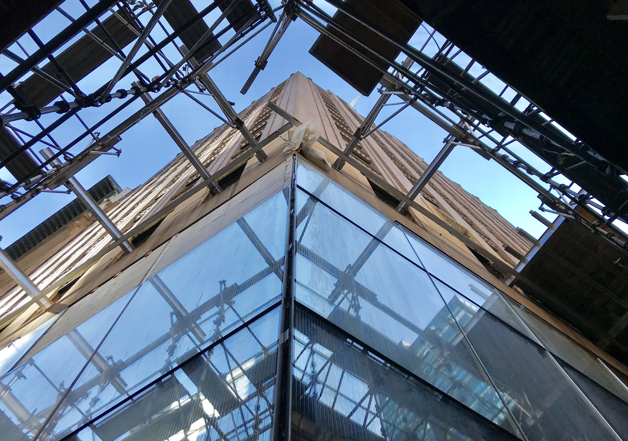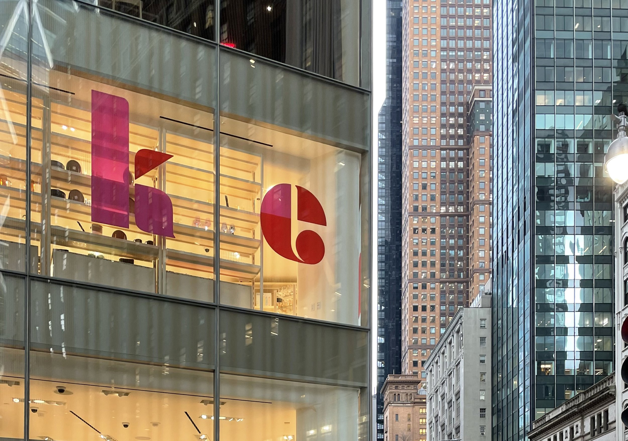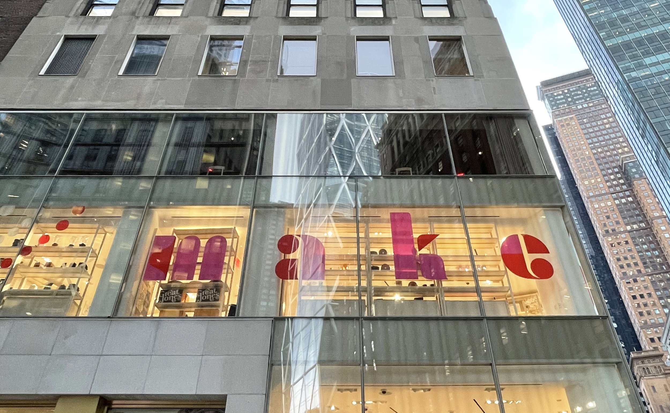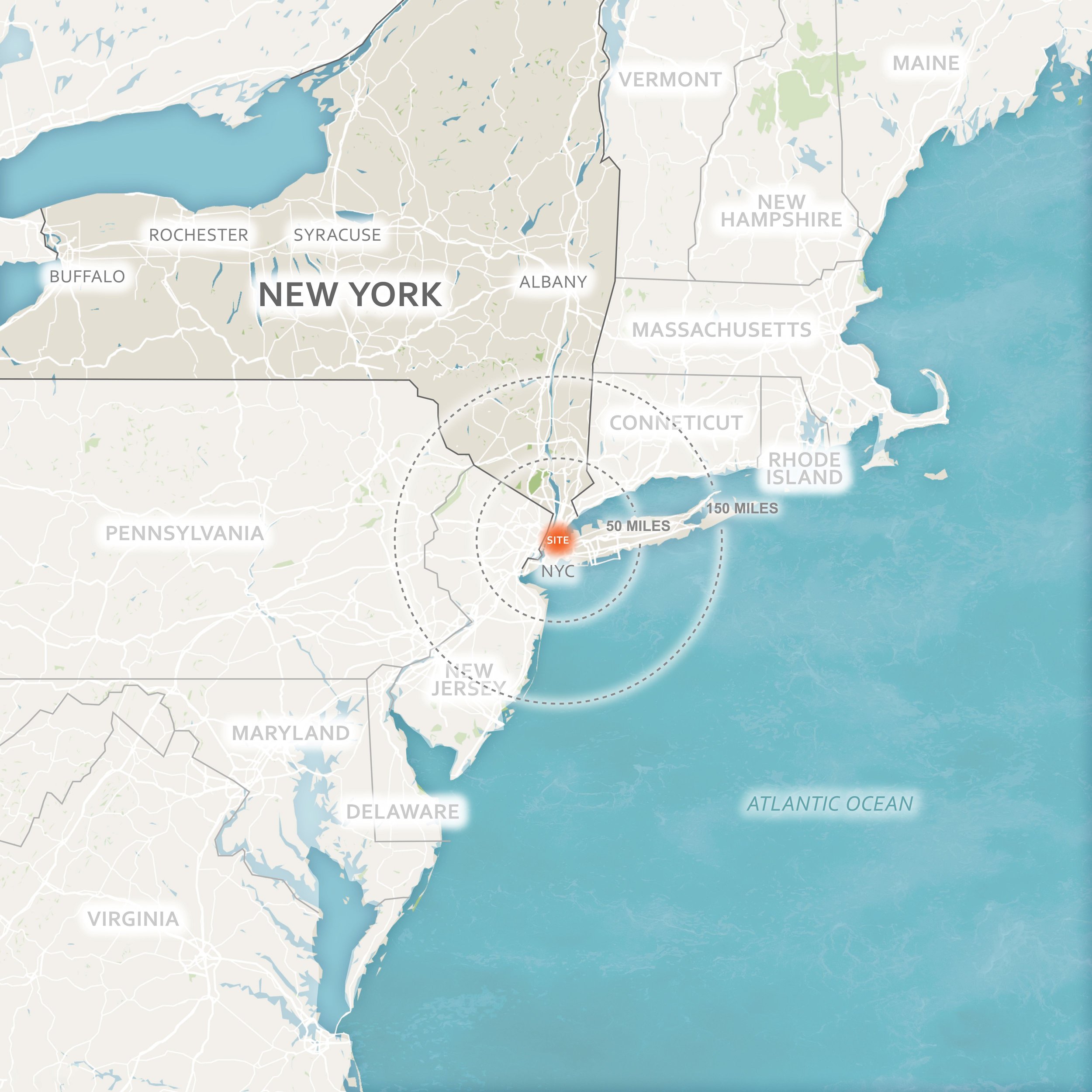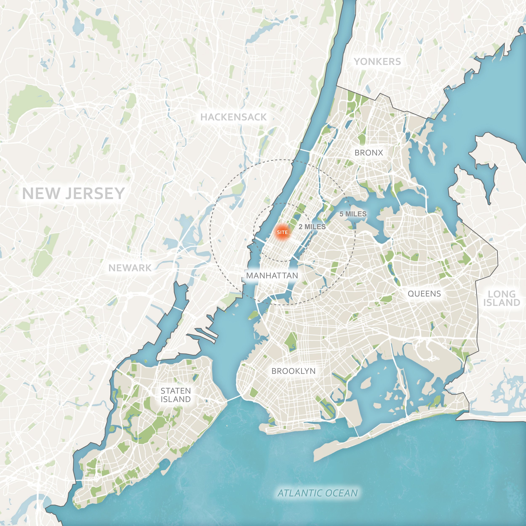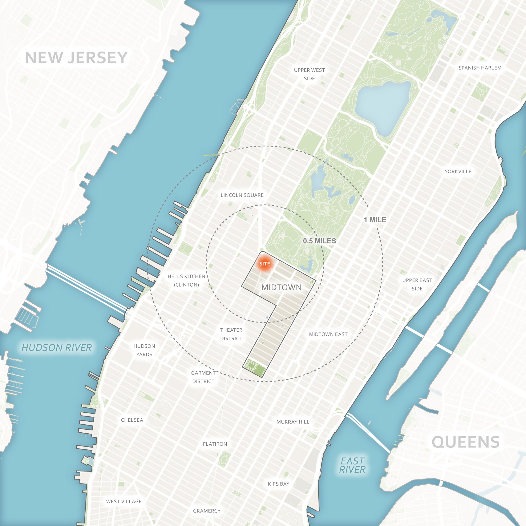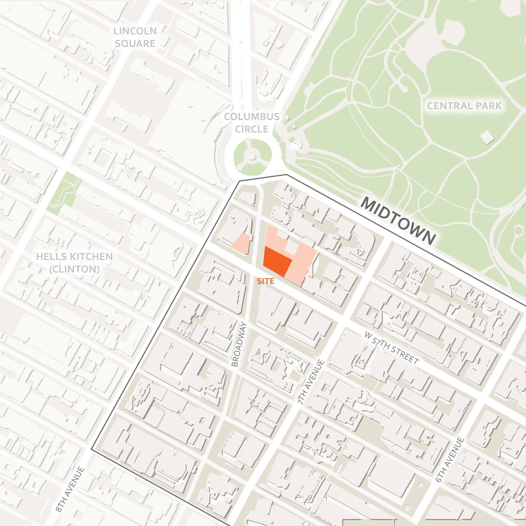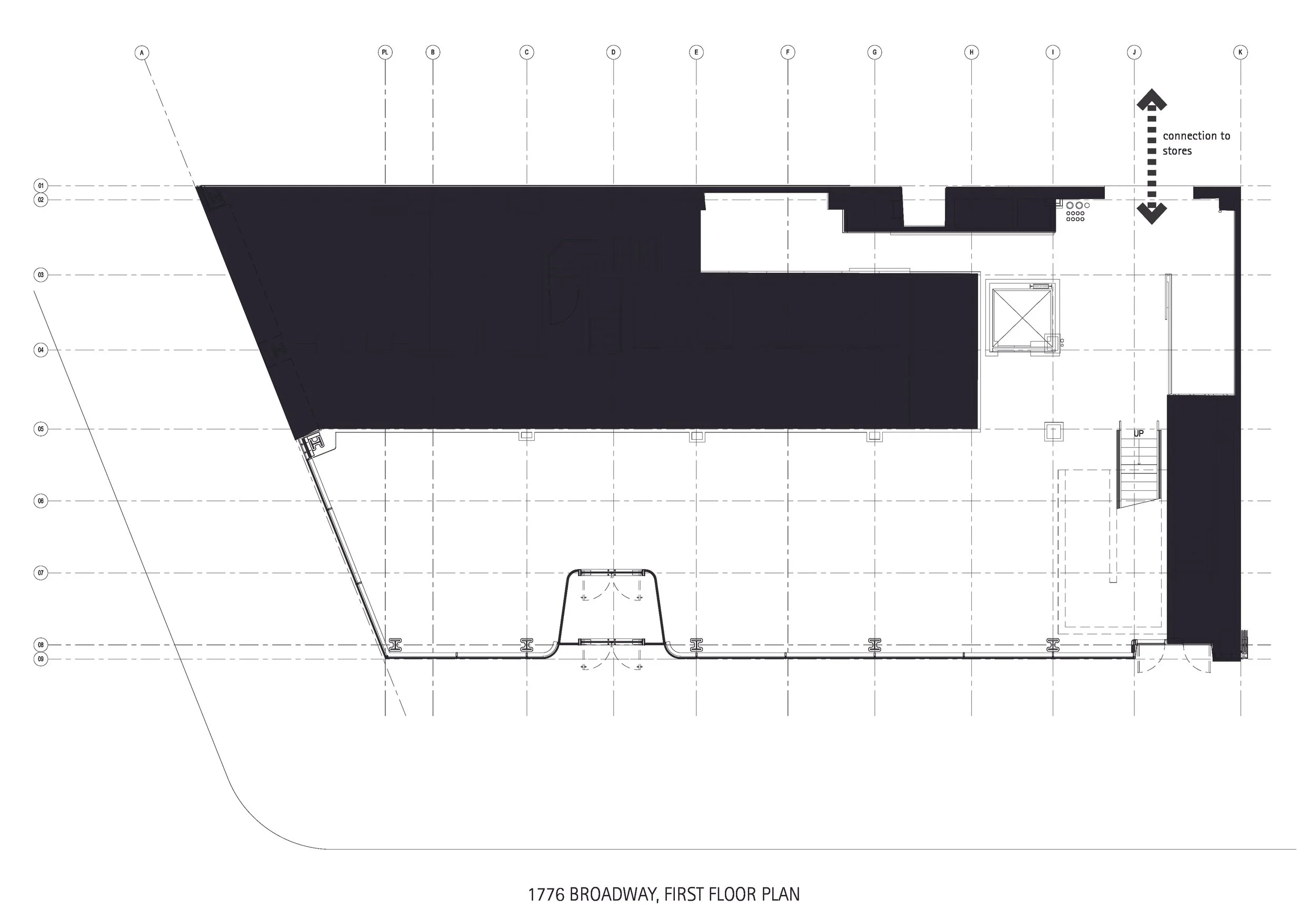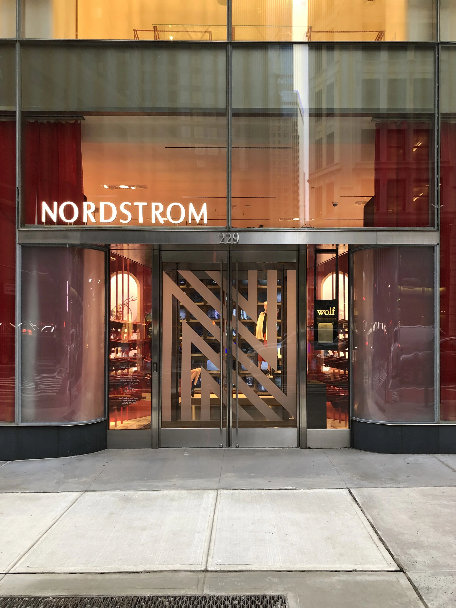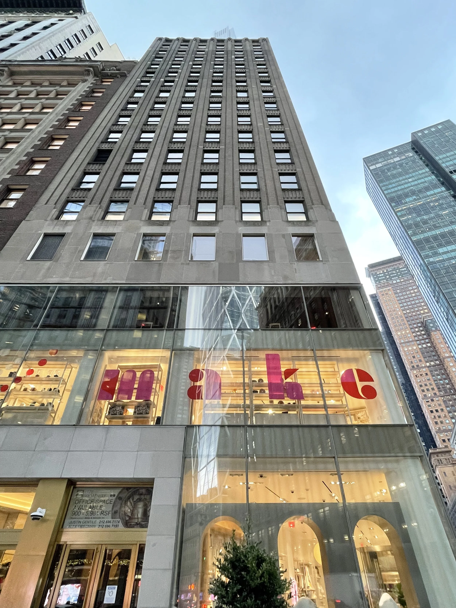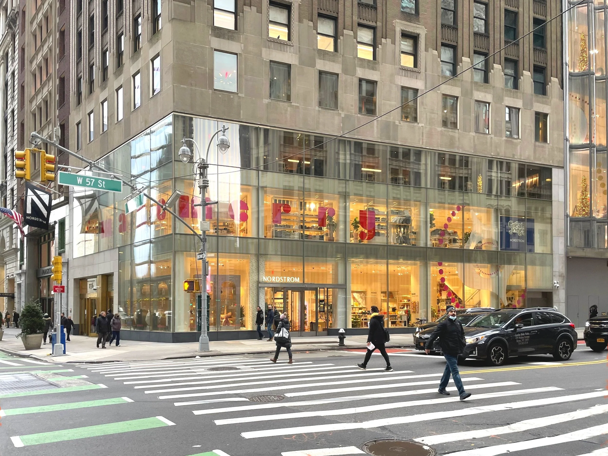Nordstrom at 1776 Broadway
New York, New York
AREA: 13,705 SF
PROGRAM: CORE & SHELL RENOVATION, NEW FACADE, NEW ELEVATOR, CHANGE OF USE, AND RESTRUCTurING OF FLOORs
DURATION: design 2017, construction 2018 - 2019
TOTAL COST: $10,000,000
ARCHITECT of record: Architecture Operations D.P.C., reid freeman aia principal with REID ARCHITECTURE PLLC
ARTIST / designer: JAMES CARPENTER DESIGN ASSOCIATES
STRUCTURAL ENGINEER: LESLIE E. ROBERTSON ASSOCIATES
INTERIOR RETAIL ARCHITECT: CALLISON RTKL
1776 Broadway is one of three buildings that were collected, renovated, and interconnected to make up Nordstrom’s 363,000 SF flagship store in NYC. Nordstrom leased the lower four floors of a 1920’s high rise building near Columbus Circle that required a change of use to accommodate new retail programs, a restaurant, and VIP fitting rooms. The change of use, a new retail elevator, a feature stair, and a new façade required extensive modifications to bring the existing floors and entry into compliance with current building codes and accessibility requirements.
The existing envelope was replaced from the first to the third floors with a custom contemporary storefront system with large units of low-iron insulated glass. A custom frit pattern was designed to meet city energy code requirements while allowing areas of transparency and visibility of the retail spaces from the street. On the fourth floor, new high performing glass units were retrofitted into the existing masonry openings to provide consistency and a strong visual identity to the Nordstrom leased spaces.

