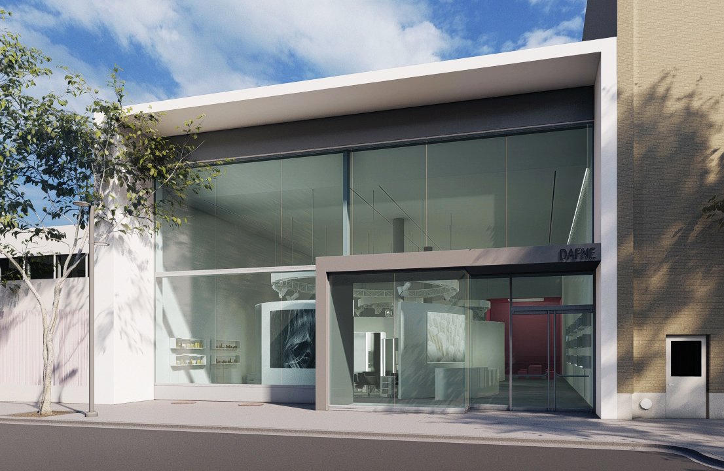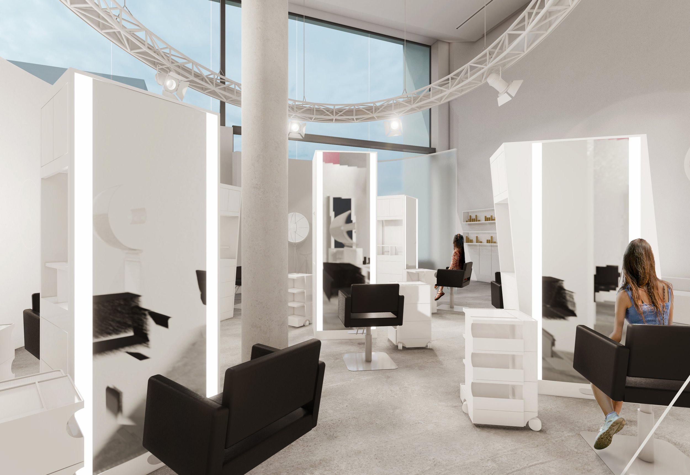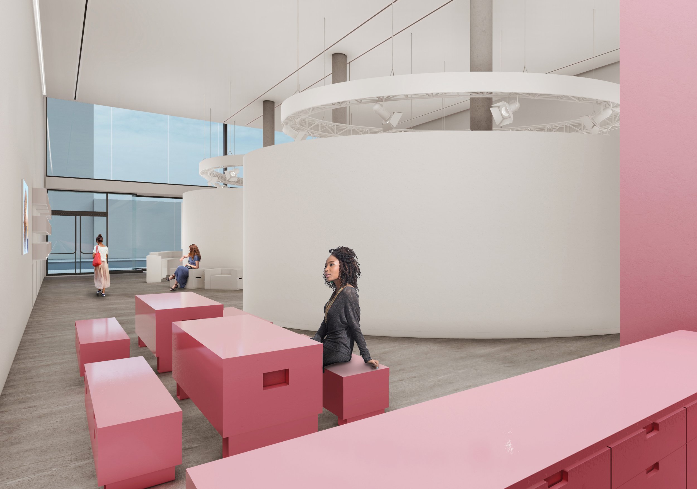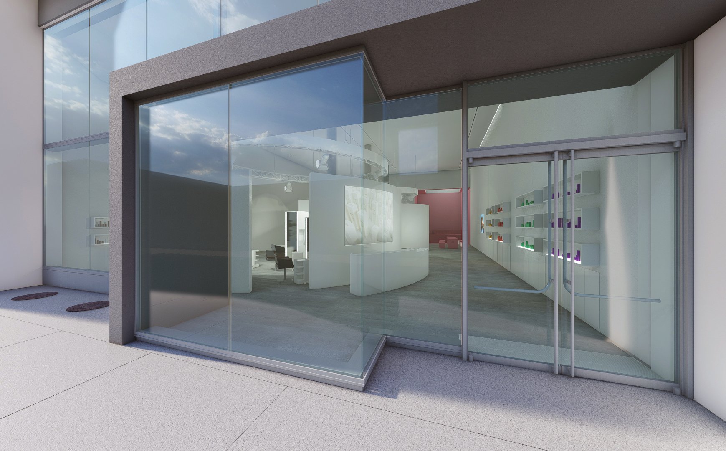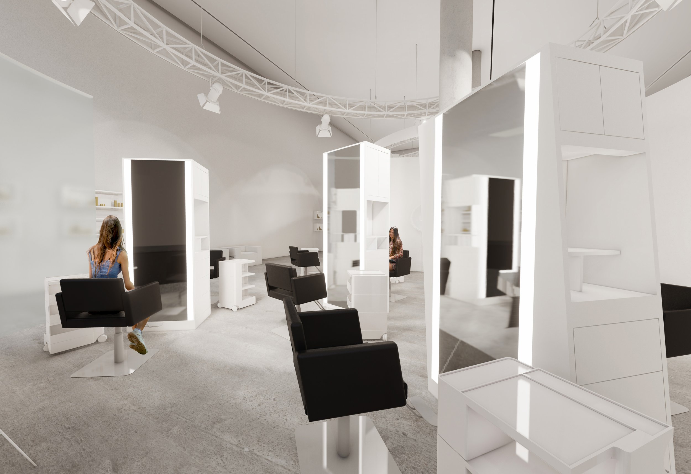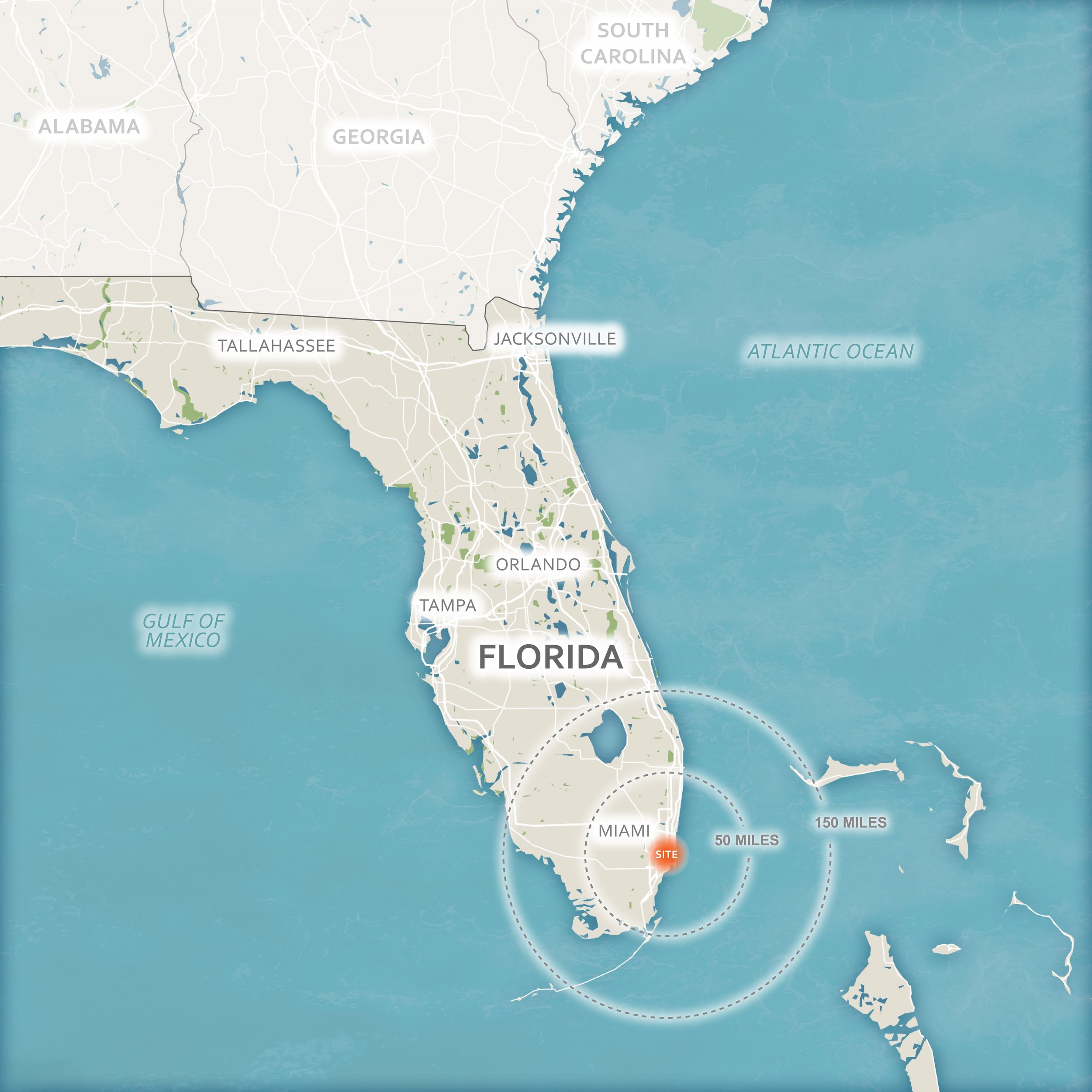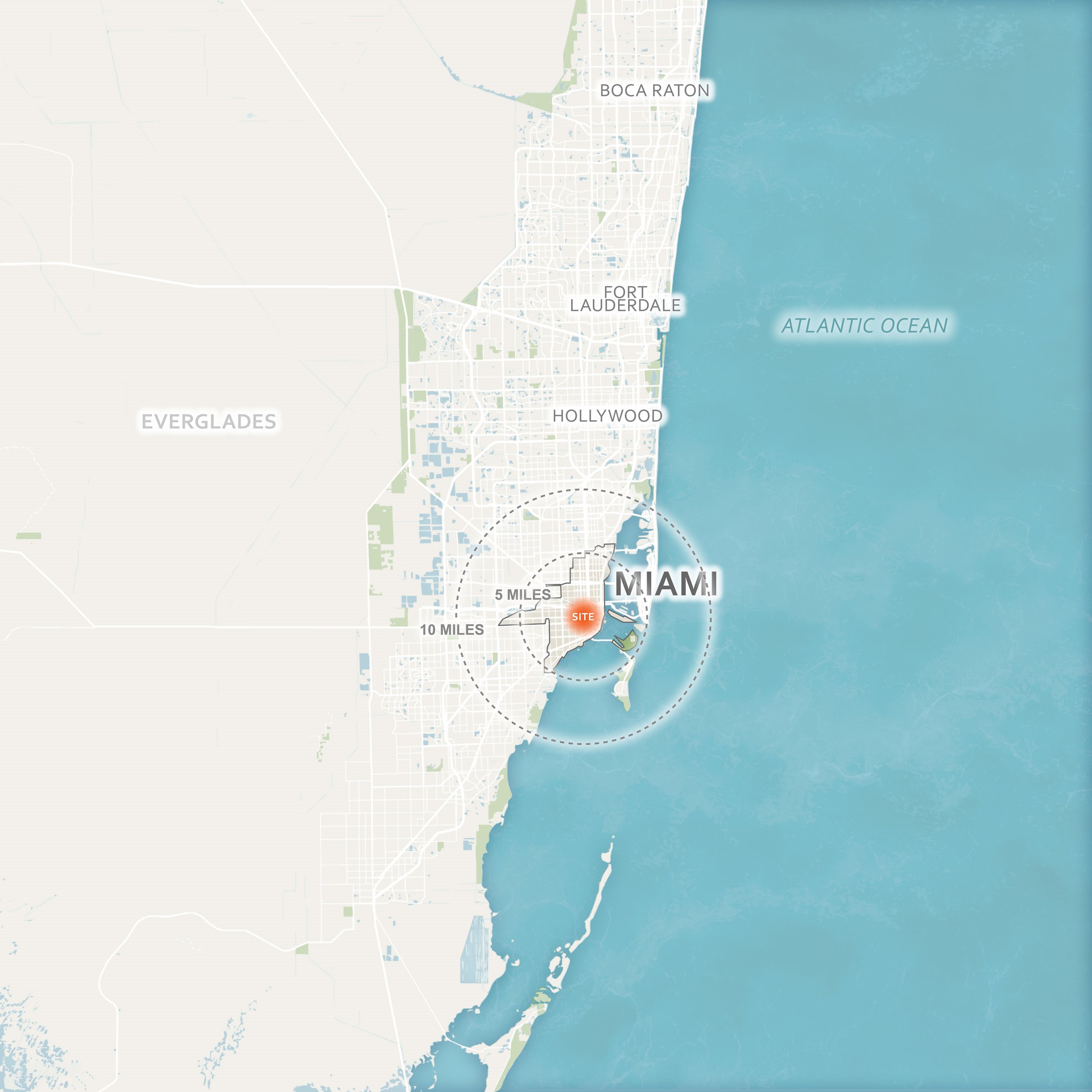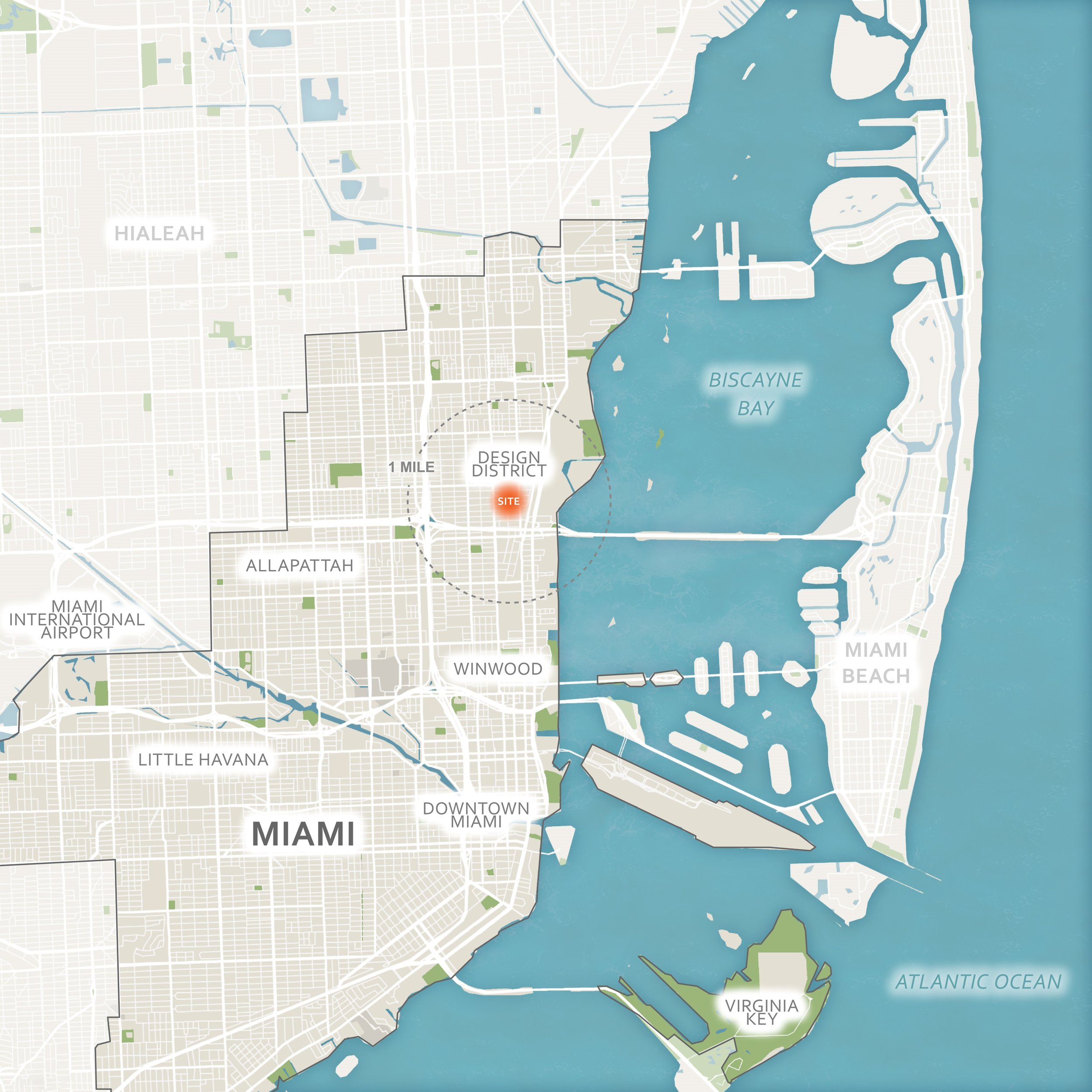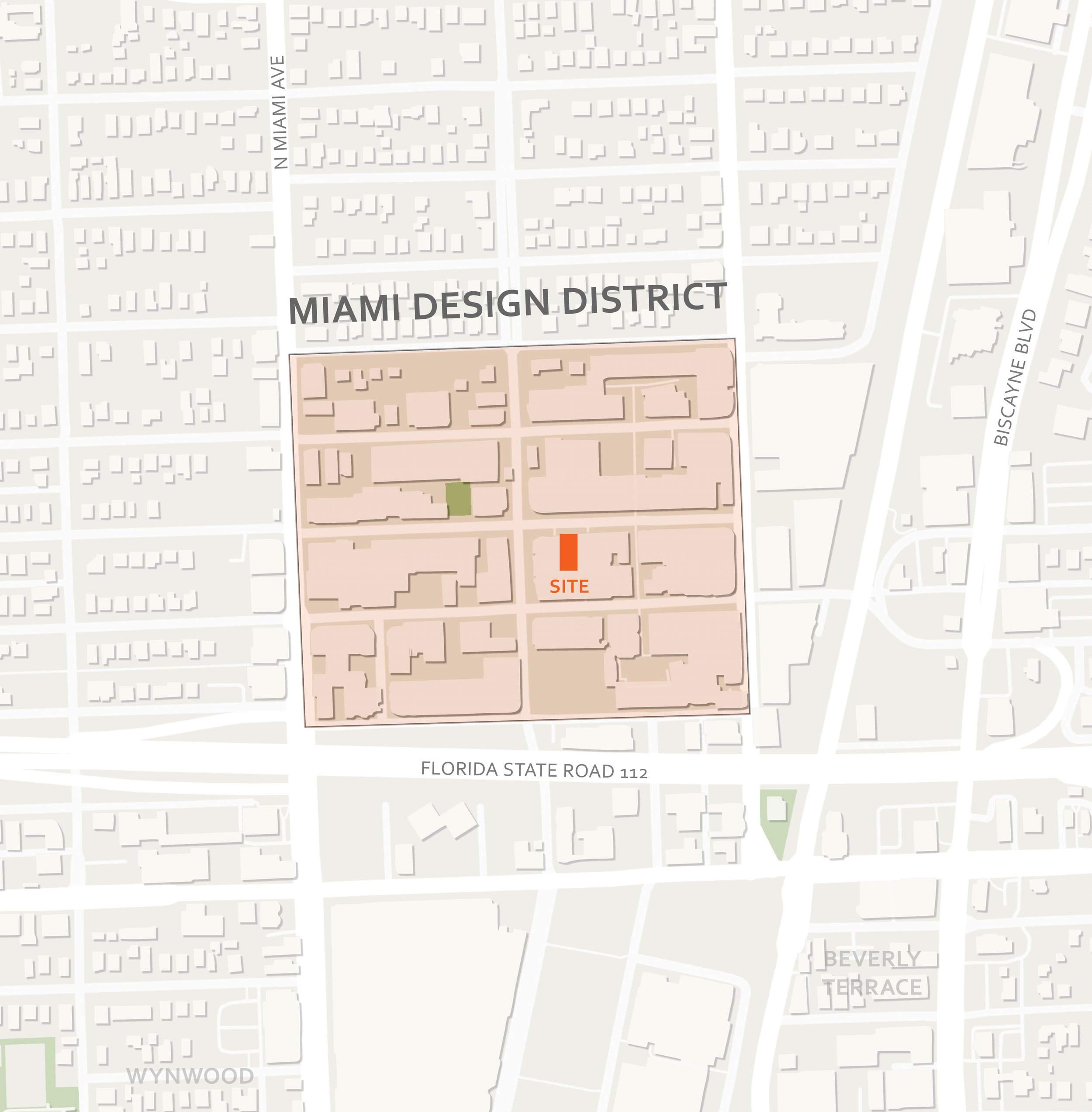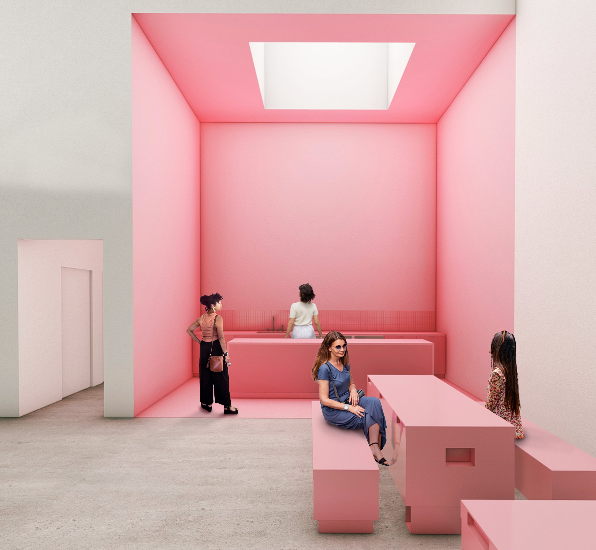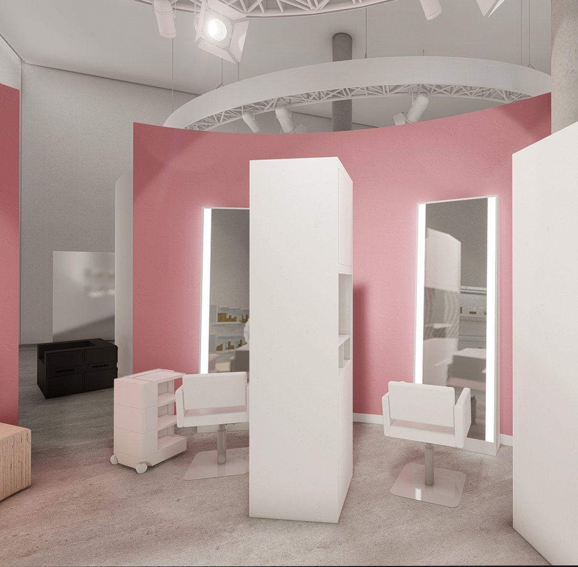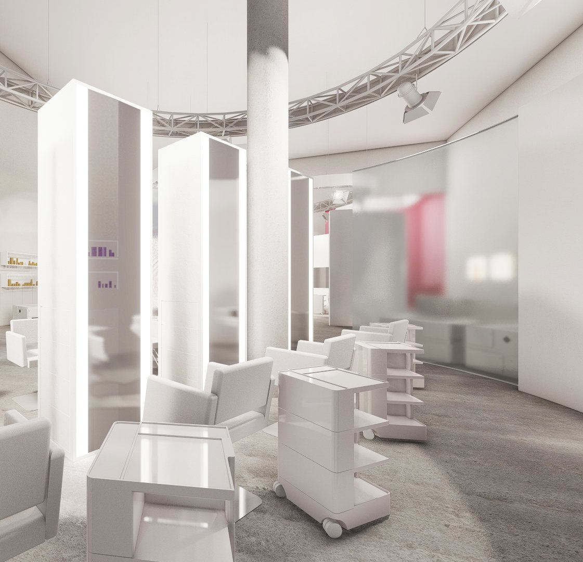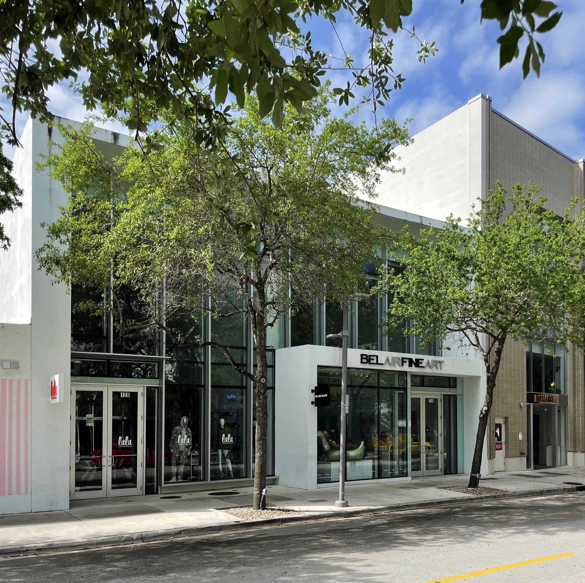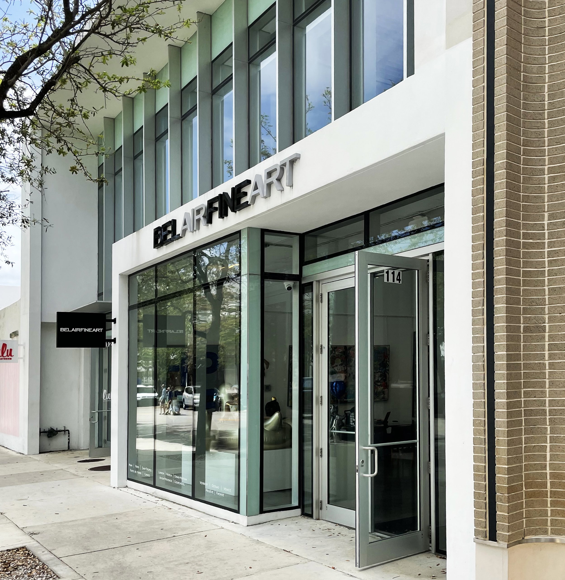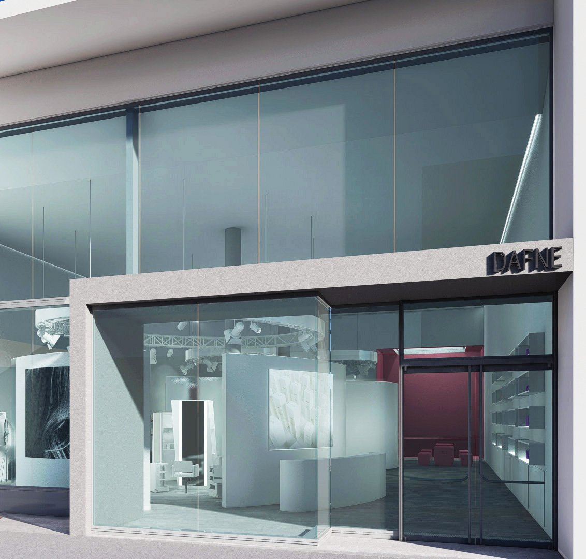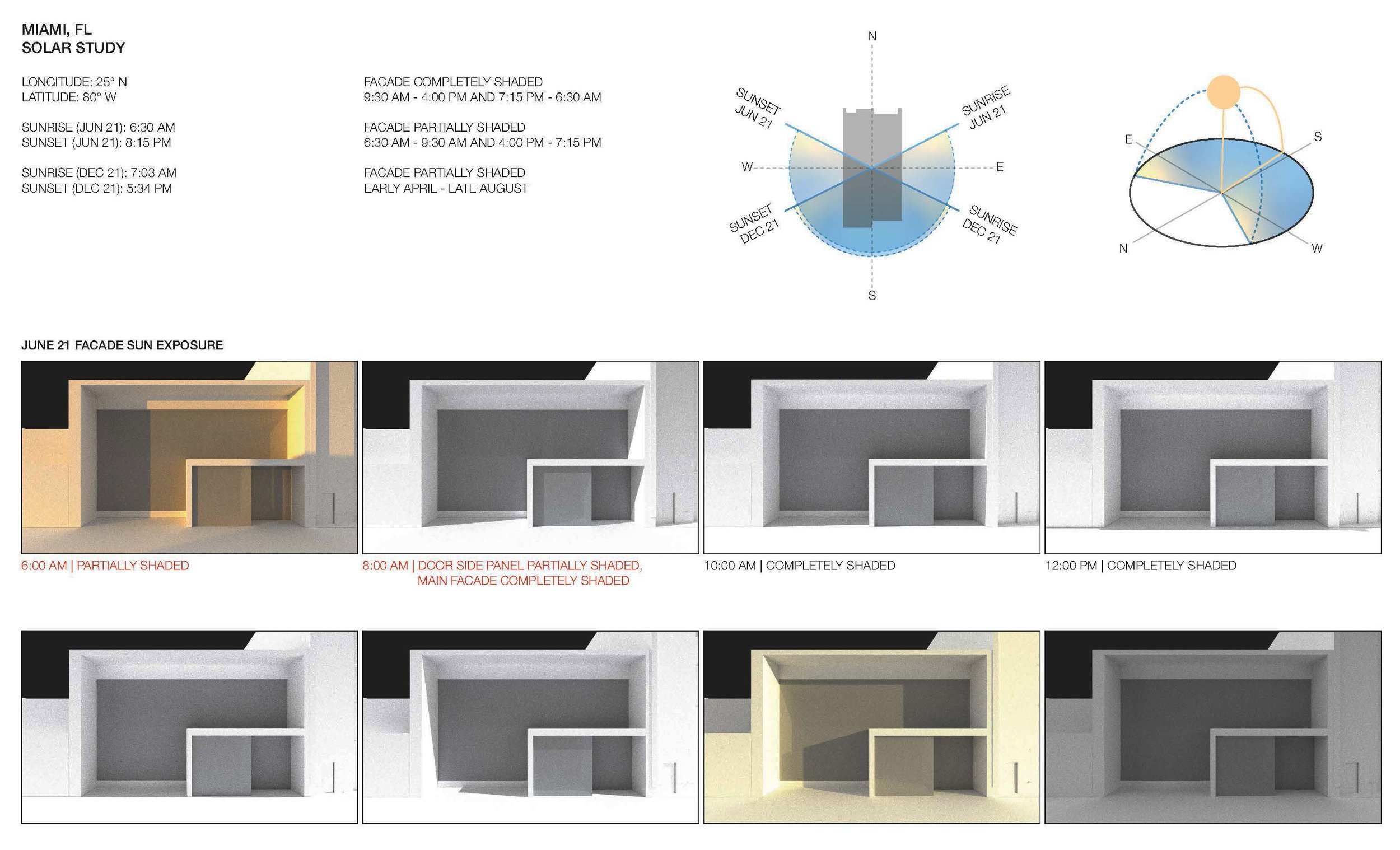JVN miami SALON, MIAMI, FLORIDA
AREA: 4,0oo SF
PROgRAM: luxury retail hair salon, cafe, retail outpost
DURATION: design 2021 - 2022, project cancelled in construction 2023
CONSTRuCTION COST: WITHHELD
ARCHIECT: REID architecture PLLC
DESIGNER: reid architecture pllc with amyris creative TEAM
structural Engineer: Lera consulting structural engineers
MEP Engineers: AMA Consulting engineers
LIGHTING DESIGNER: DOT DASH
With the recent growth of new hair care lines, Amyris’ embarked on creating a hair salon to promote, display, and sell their products in Miami’s Design District. Through a partnership with a local celebrity stylist and salon operator, Amyris created a dedicated venue and a unique luxury experience for clients and visitors at the heart of the Miami Design District.
Salon appointments are set up through advanced reservation but a café at the rear of the space is open and accessible to the public and keeps the retail environment active and bustling. Visitors that stop in to pick up their favorite hair care products by JVN, Pipette, and 4U by Tia, café patrons, and salon clients and are engaged in the spectacle, performance, and voyeurism of the Miami Design District beauty, arts, and celebrity scene.
The existing building façade is replaced to create maximum visibility and transparency from the street through a new custom facade system of large triple laminated glass sheets bonded with structural silicone joints. Natural light from a new skylight at the rear of the long space highlights the vibrant pink cafe at the back of the salon and heightens visibility through the storefront from the street. Curved sculptural etched glass and plaster walls create three separate oval shaped pod spaces for the salon functions of cutting / styling, washing / color, and personal VIP hair service.
The facade replacement and interior renovations required the design team to develop an energy model to demonstrate the compliance of the store design with current Florida energy codes. Extensive design and engineering work was also done on the new structural glass storefront system to demonstrate compliance with strict Miami Dade County and State Hurricane Codes.


