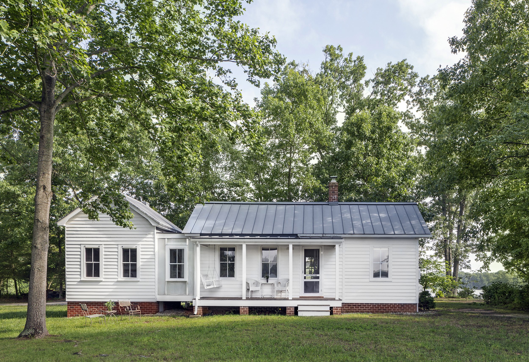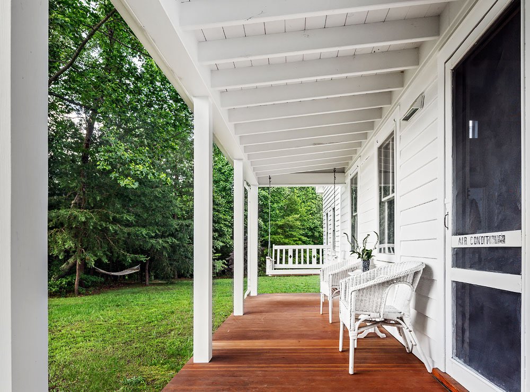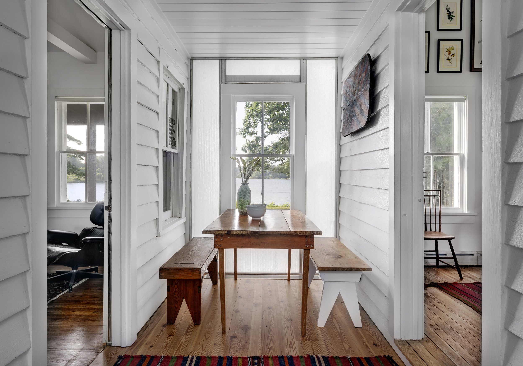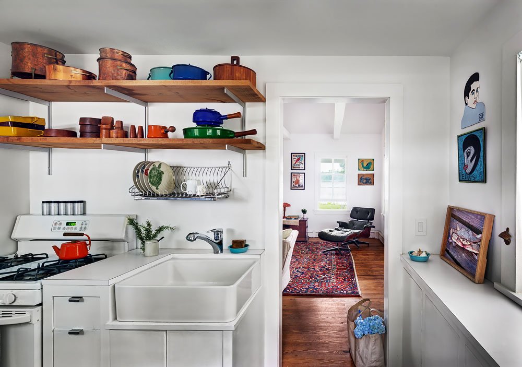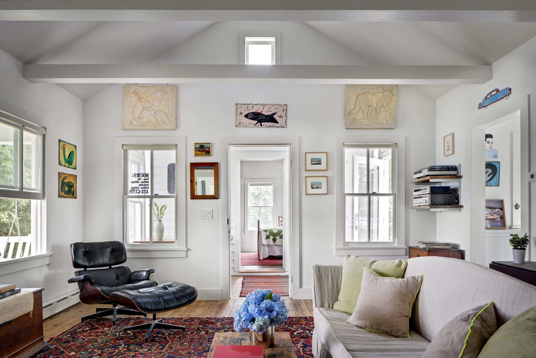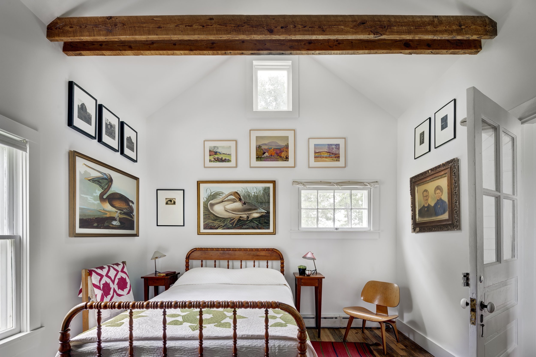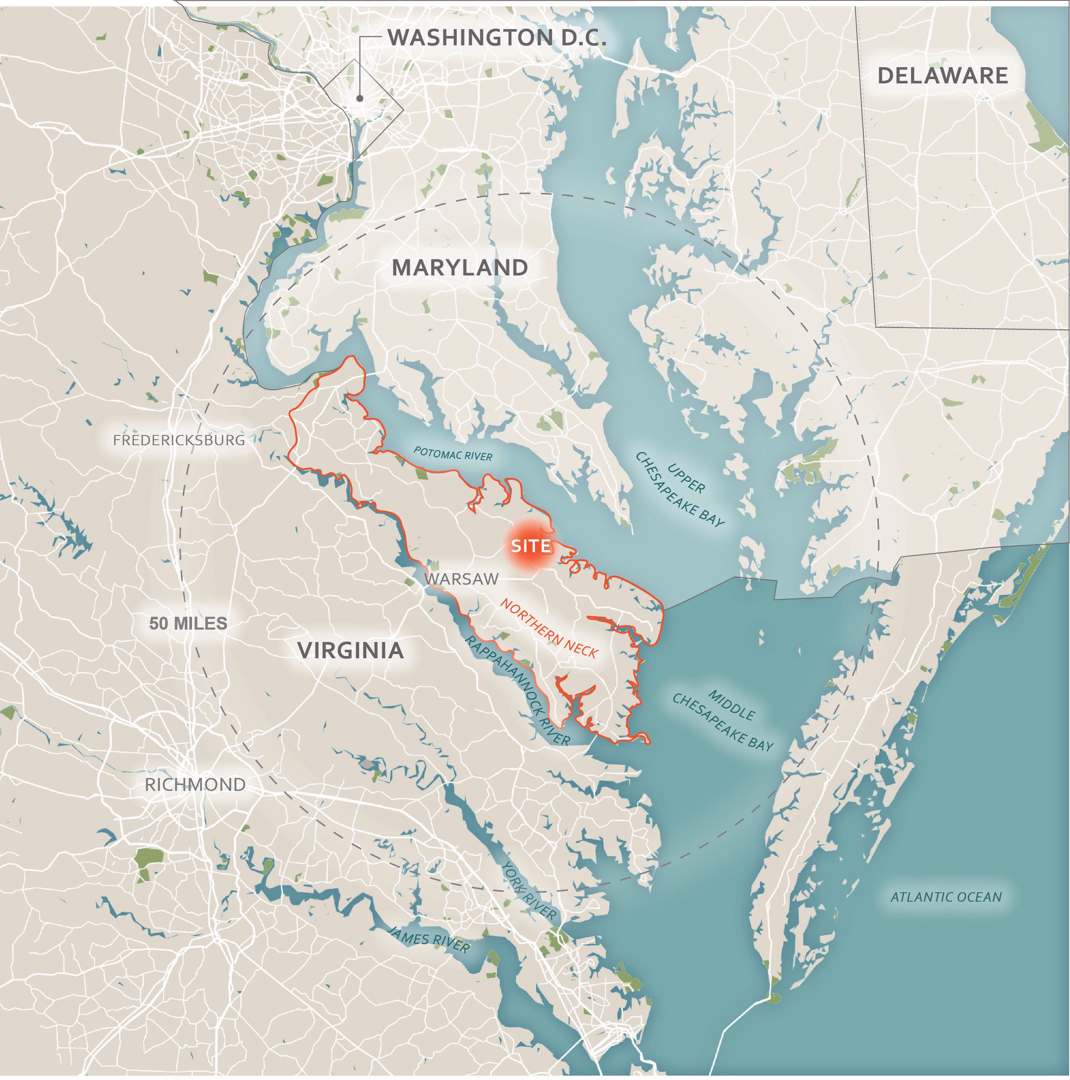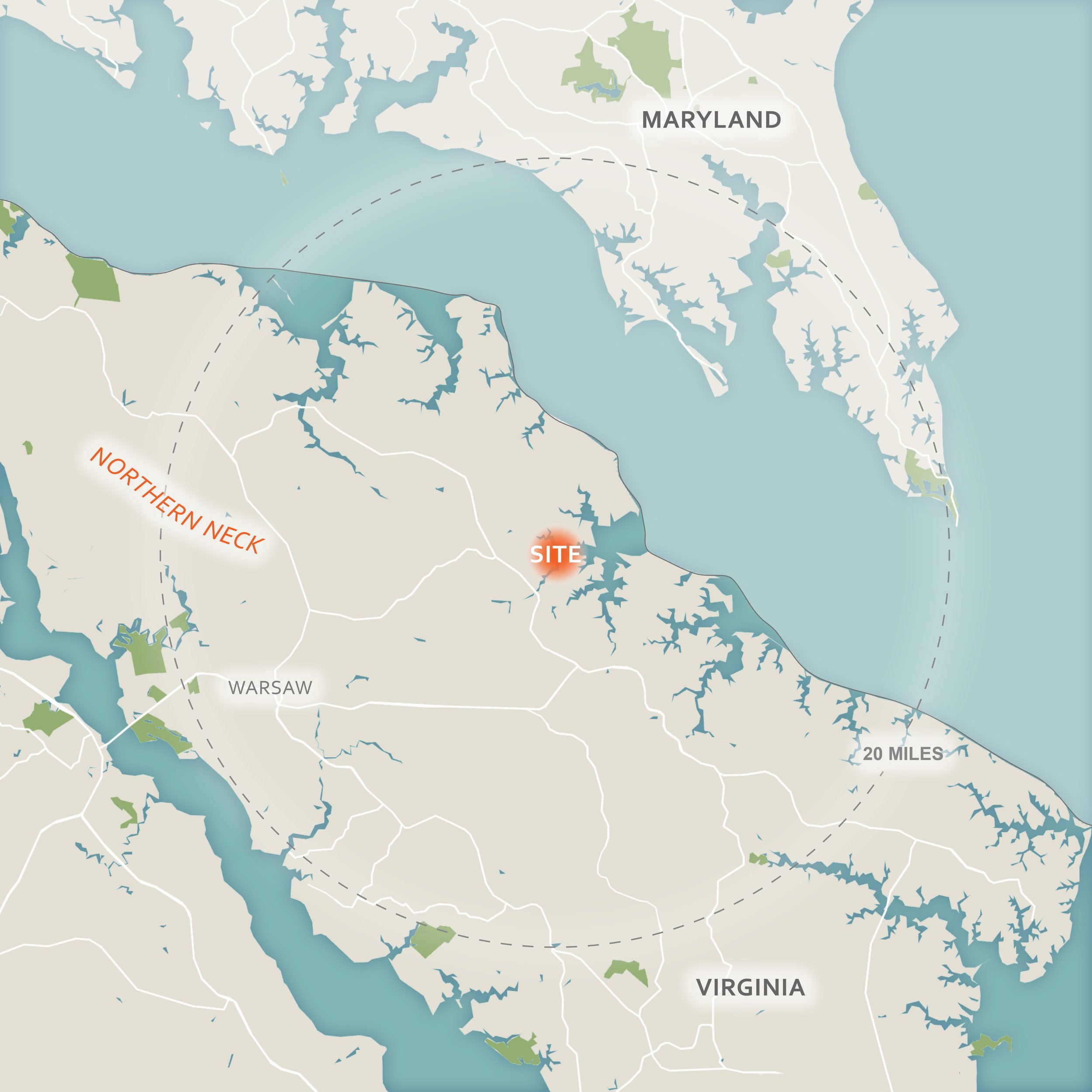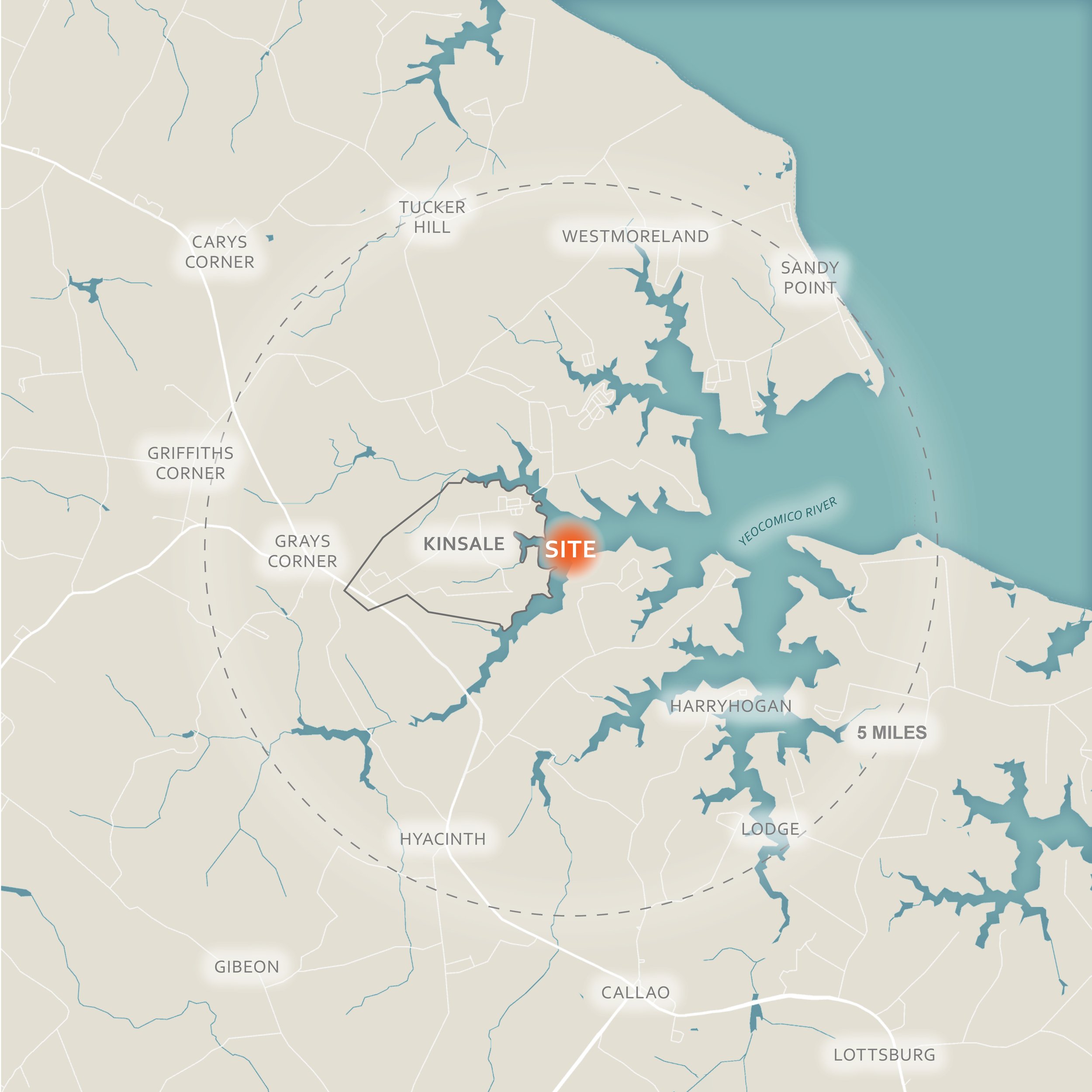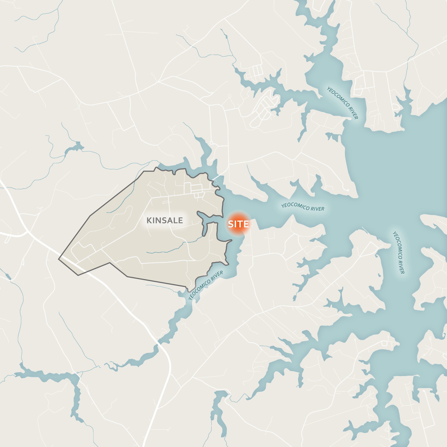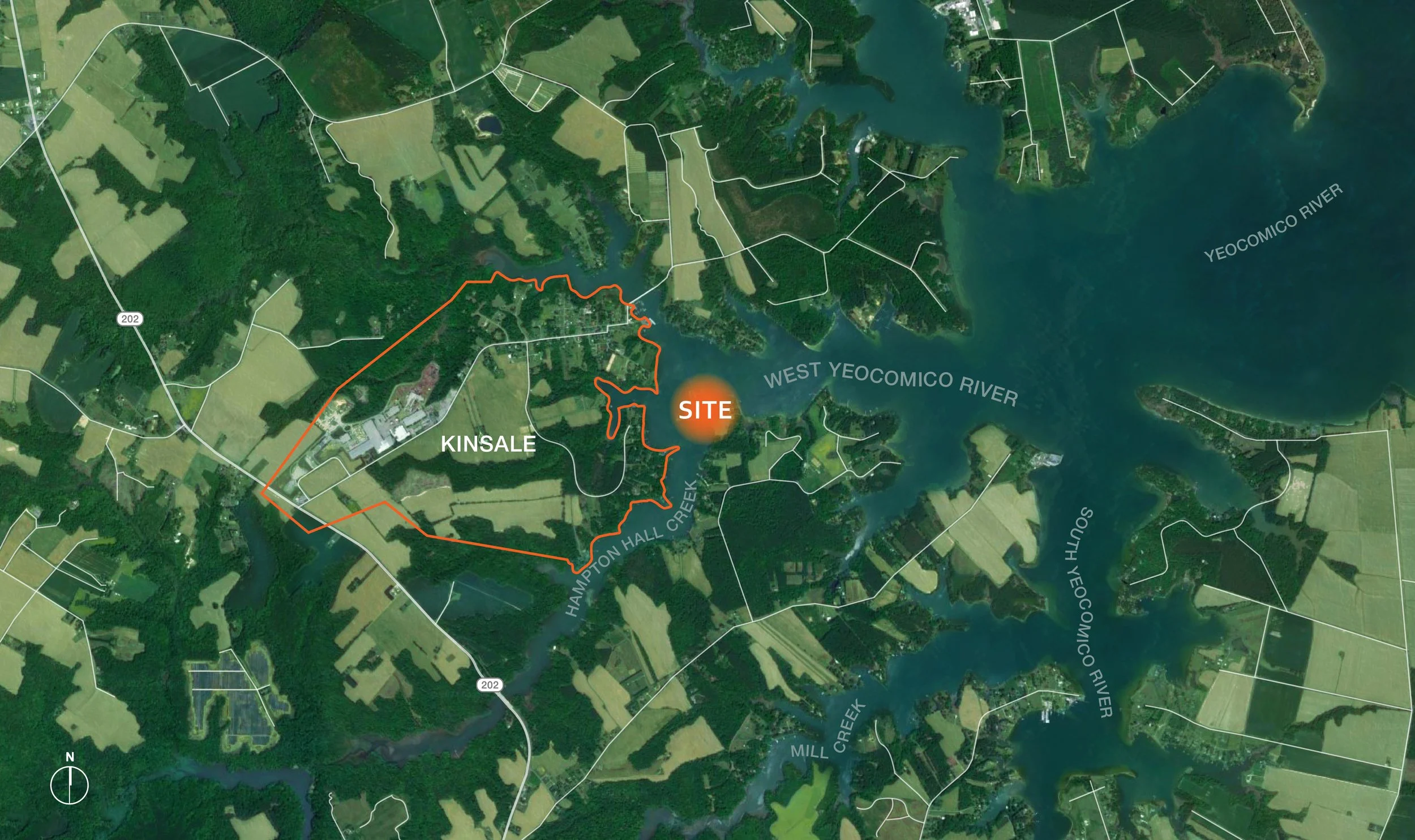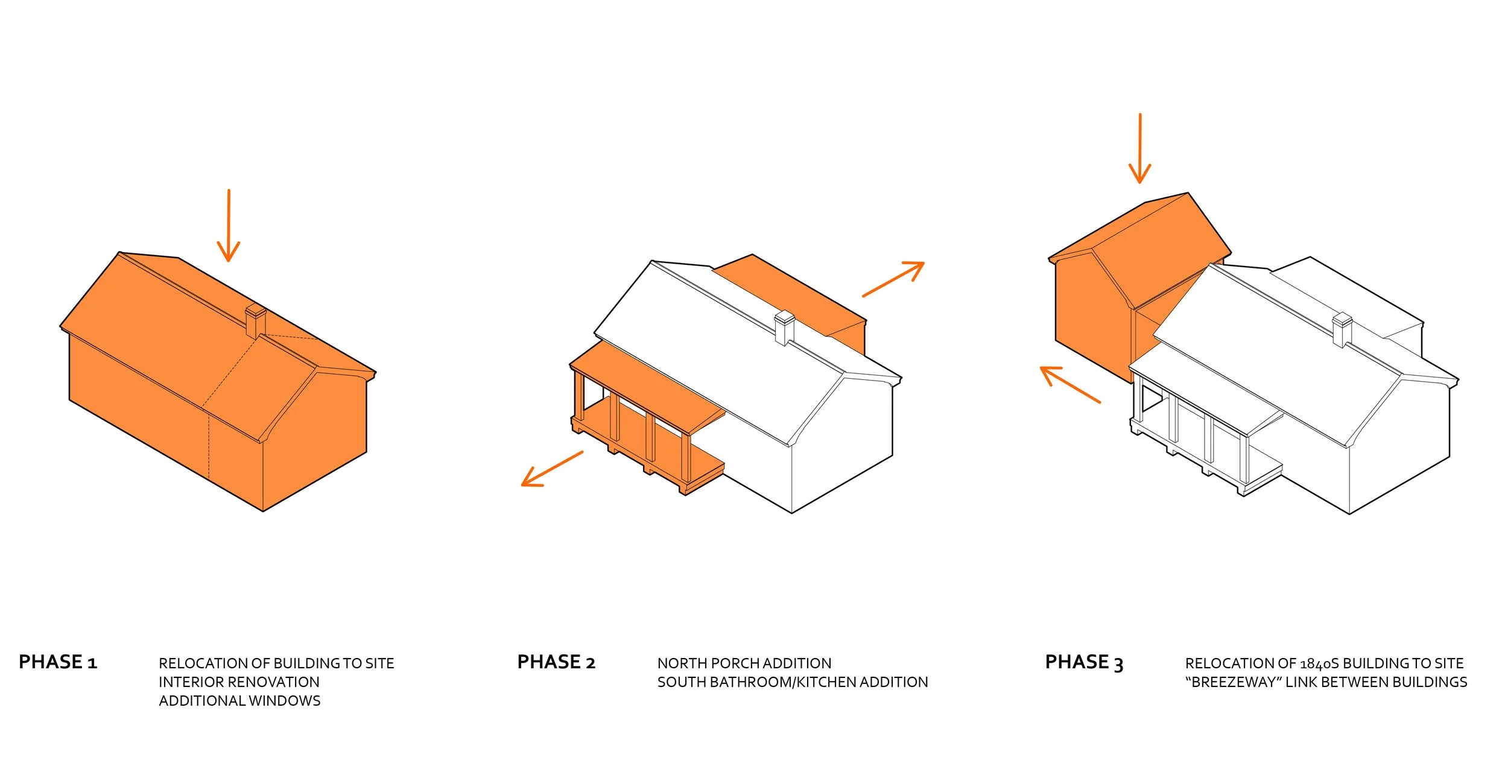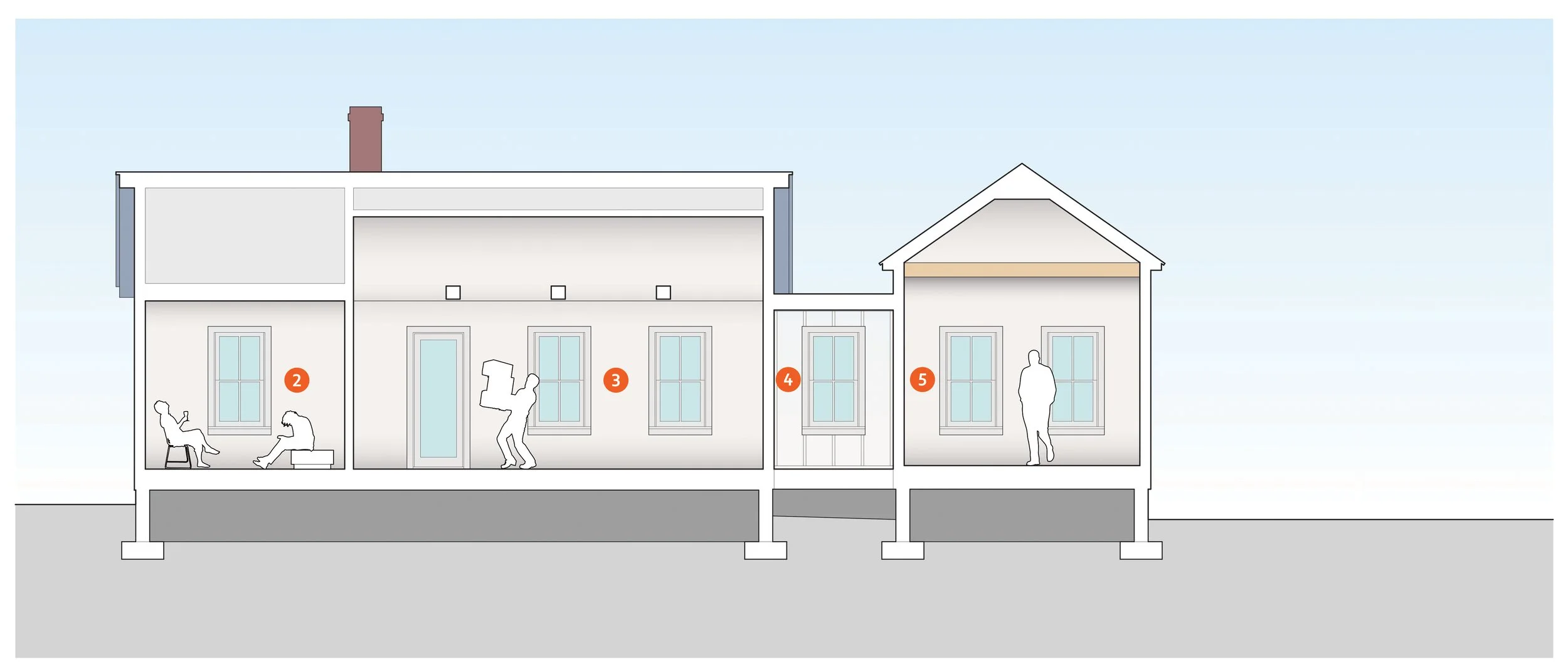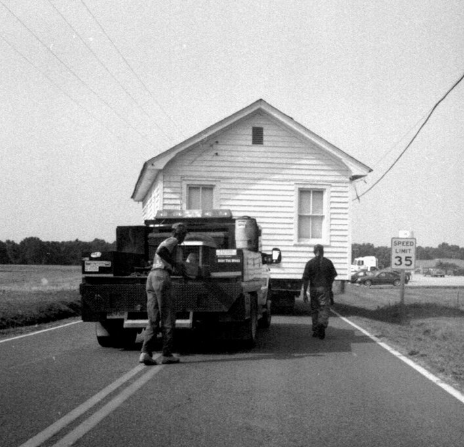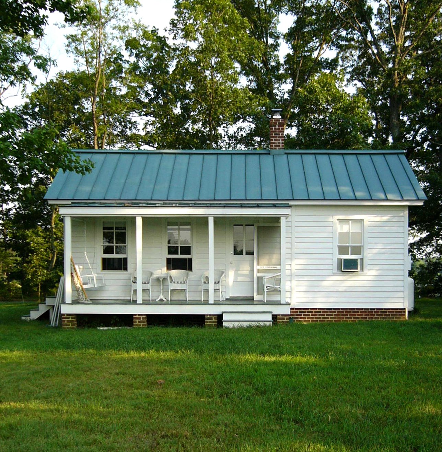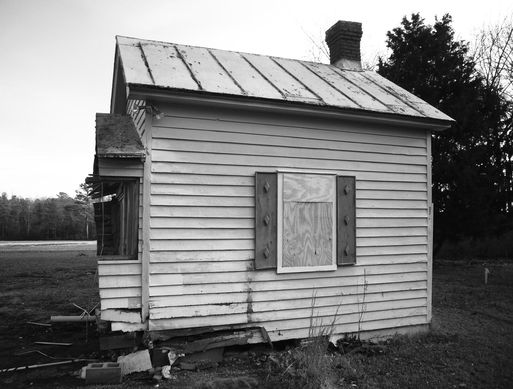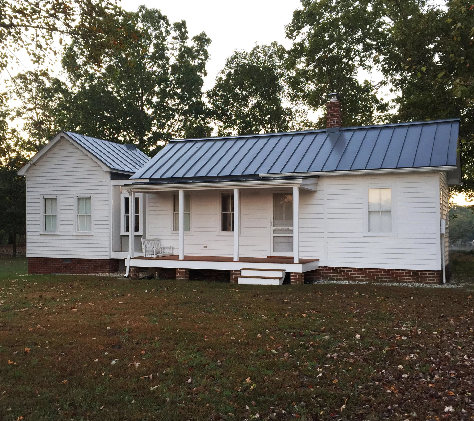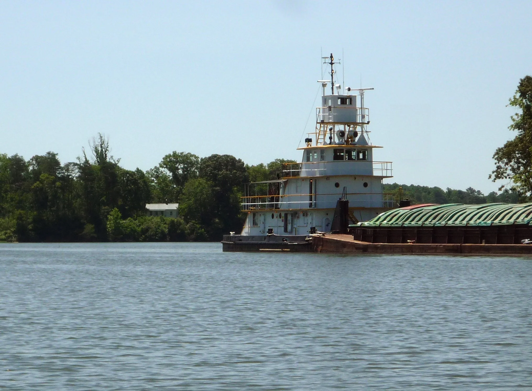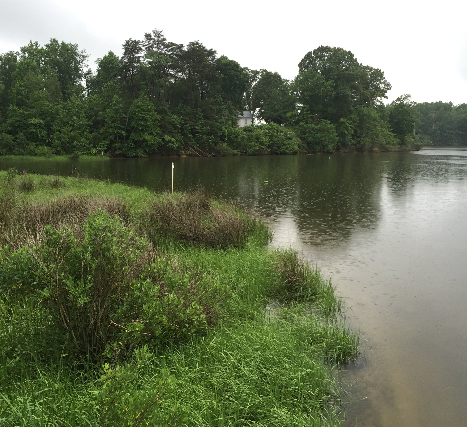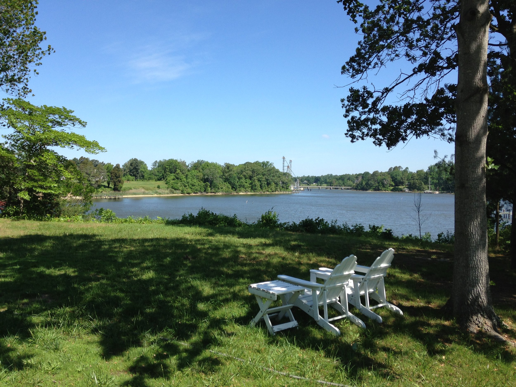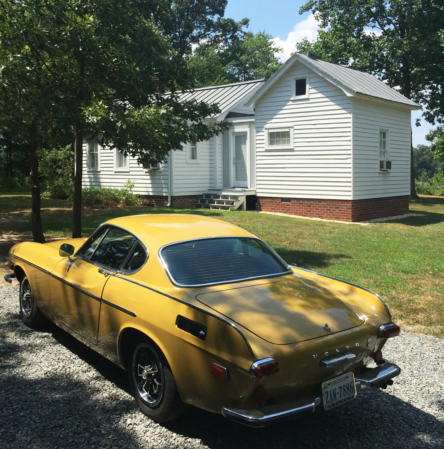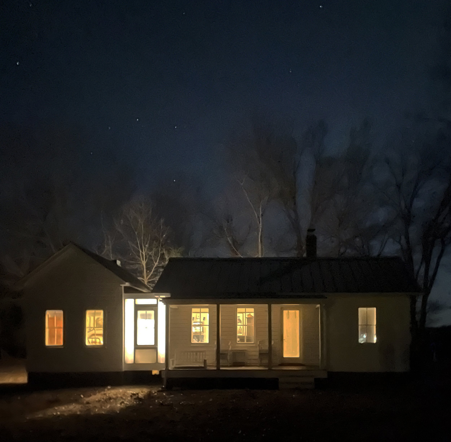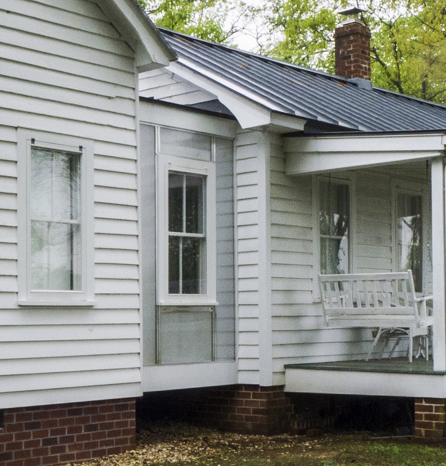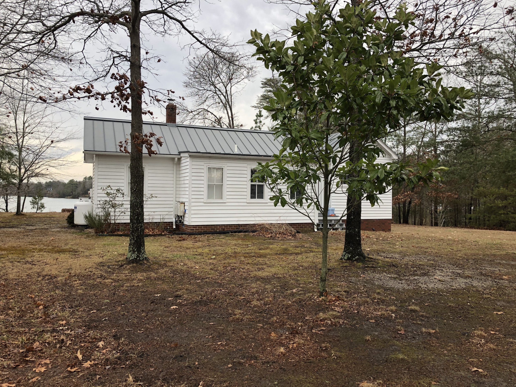KINSALE COTTAGE
KINSALE, VIRGINIA
AREA: 874 SF
PROGRAM: WATERFRONT WEEKEND HOUSE, BUILDING RELOCATION AND RENOVATION
DURATION: design & Construction 2003 - 2005 (Phase 1), design & Construction 2015 - 2018 (Phase 2)
total COST: $250,000
ARCHITECT: rEID ARCHITECTURE PLLC
This waterfront vacation house embraces sustainability and the concept of recycling building materials to another level with the reuse, rehabilitation, and relocation of two older, vernacular structures. An early 20th century roadside barbershop and a mid 19th century kitchen building are joined into a small cottage in tidewater Virginia. The two abandoned wood frame structures were moved by truck in different phases to the narrow five acre peninsula on the Yeocomico River. The buildings were renovated and upgraded with insulation, new roofing, and additional salvaged windows to create bright open interiors and views to the water.
The two buildings are connected by a narrow breezeway that functions as an entry and a dining alcove. The connector space is clad with a polycarbonate to provide soft diffused light and incorporates the two buildings’ exterior siding to give character to the space. A small shed addition along the south elevation houses a bathroom and kitchen. A covered porch was added on the north side to create an outdoor seating area with views of the 18th century port town of Kinsale.
An experienced house mover assisted the architects with relocation of the two structures. The project was phased over an extended period to allow for continued use of the cottage throughout the construction.


