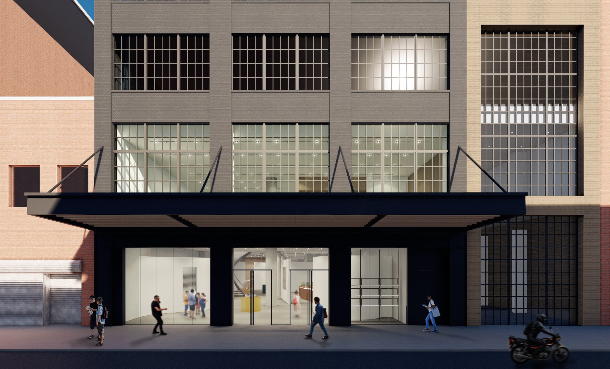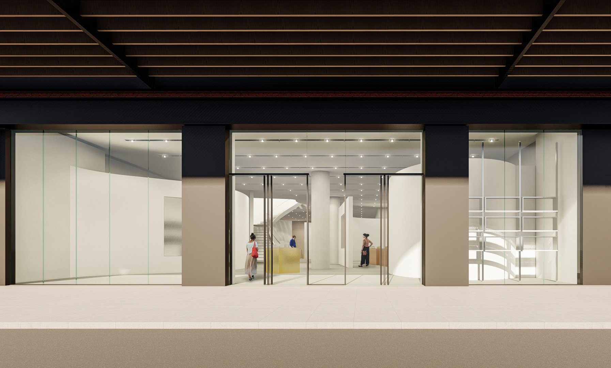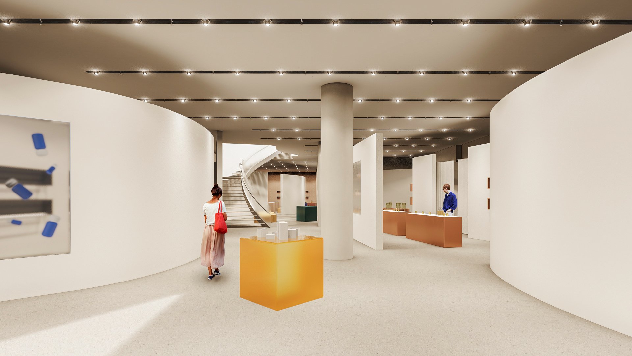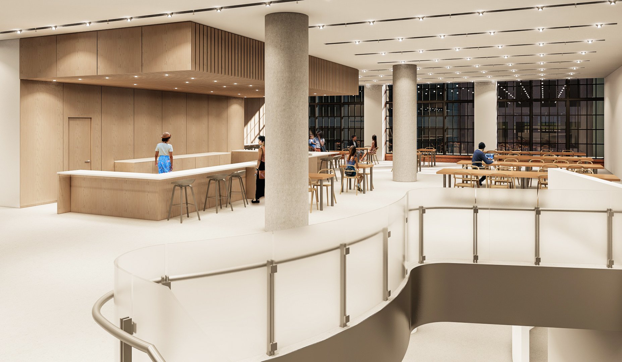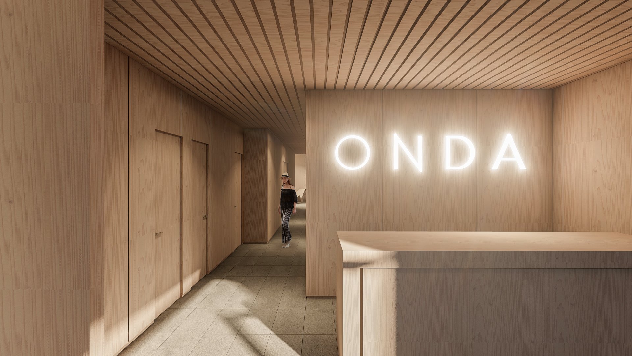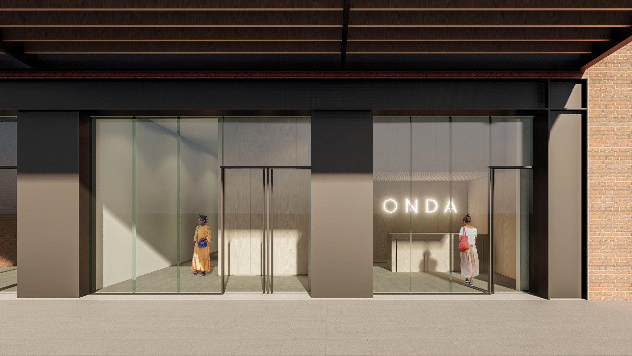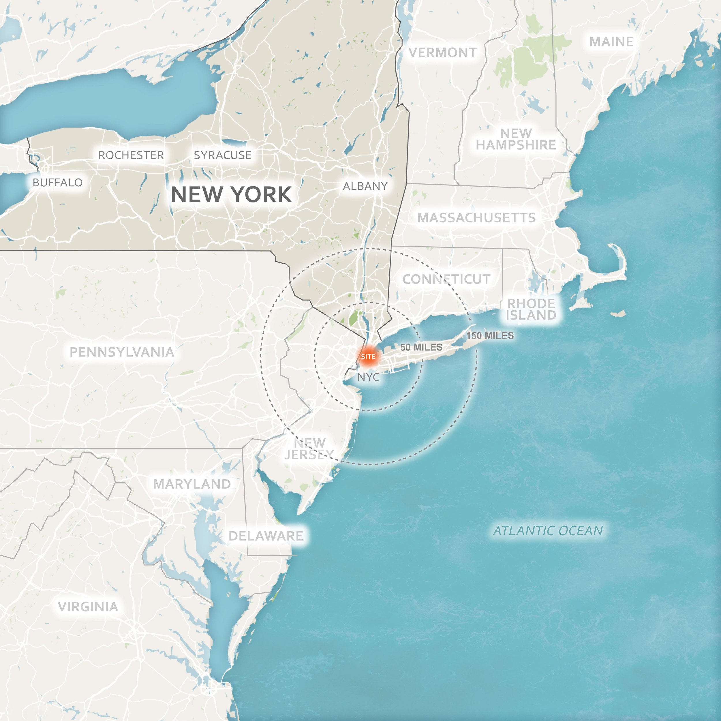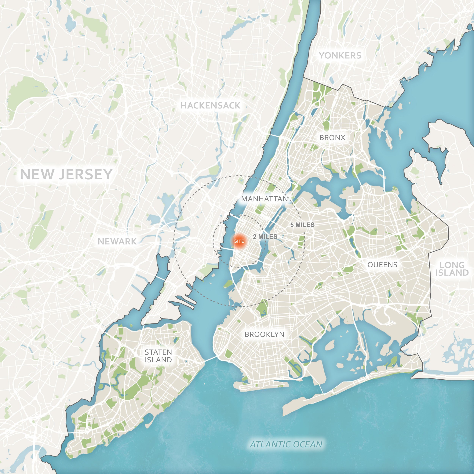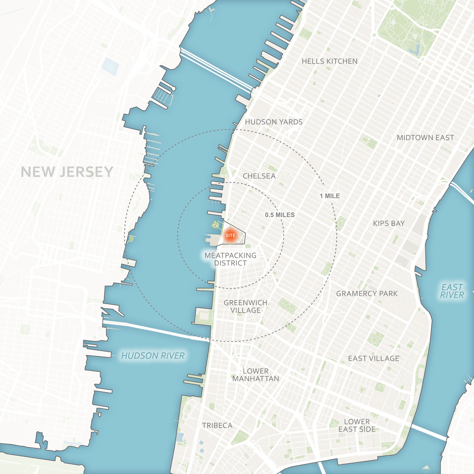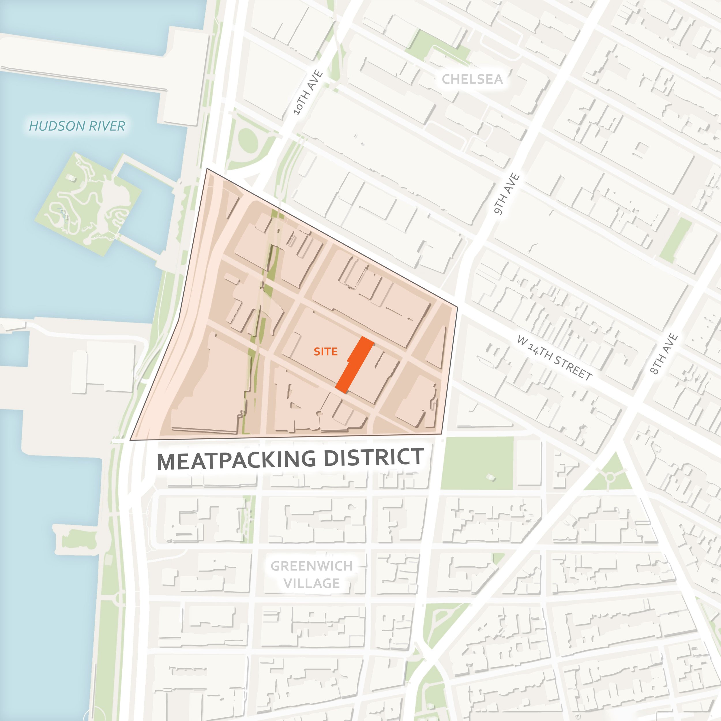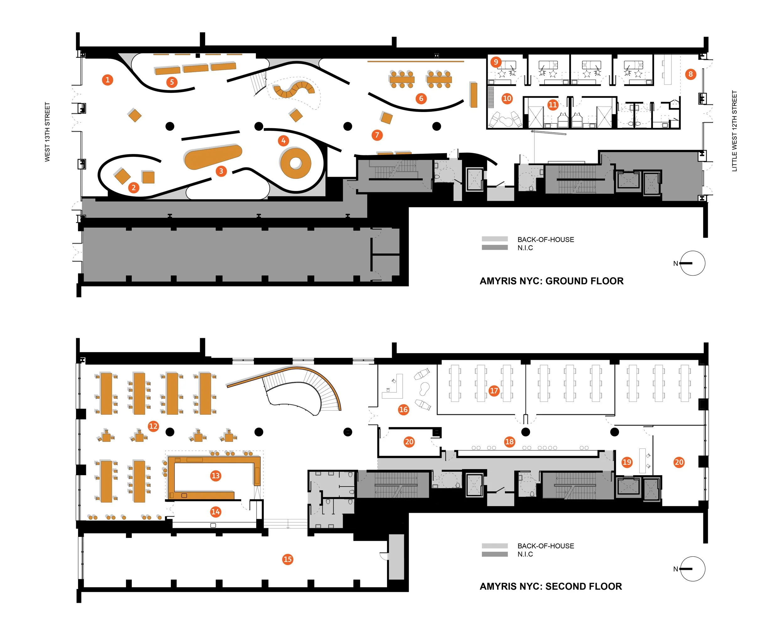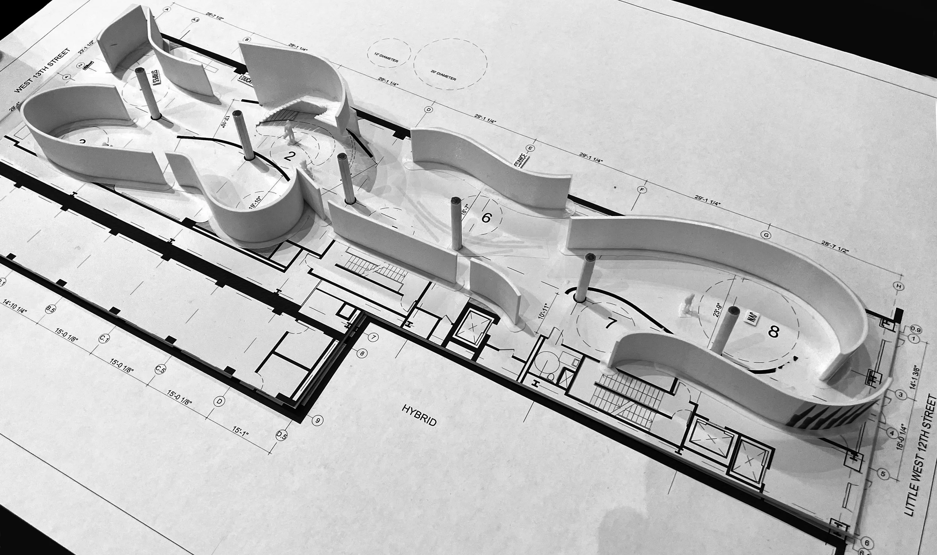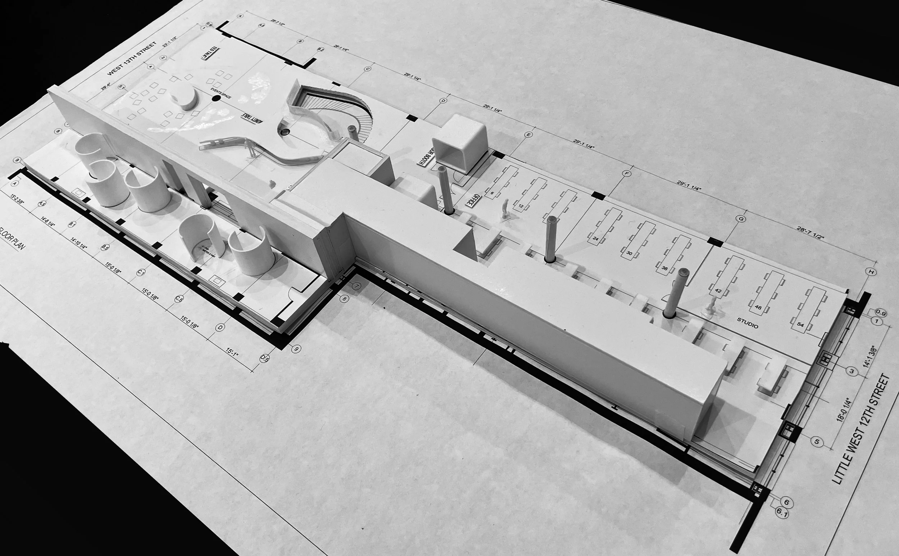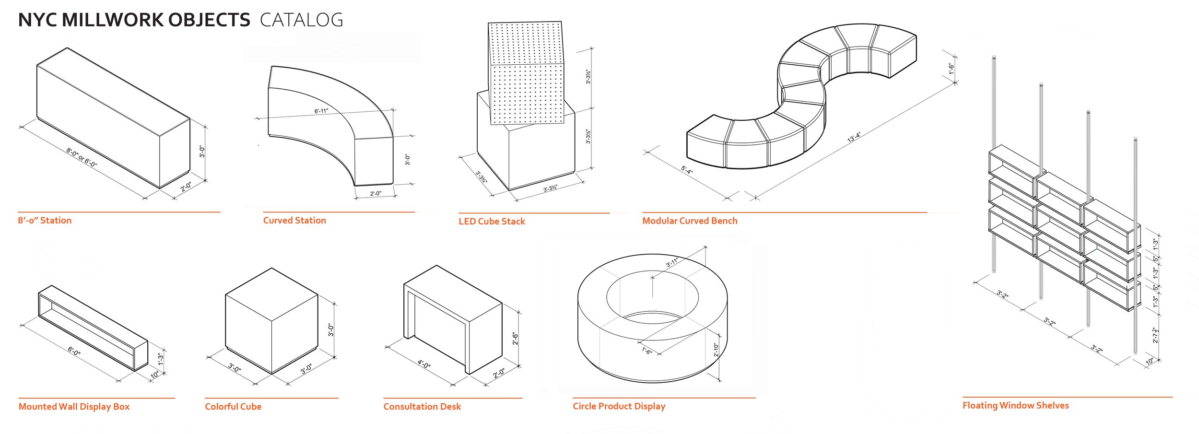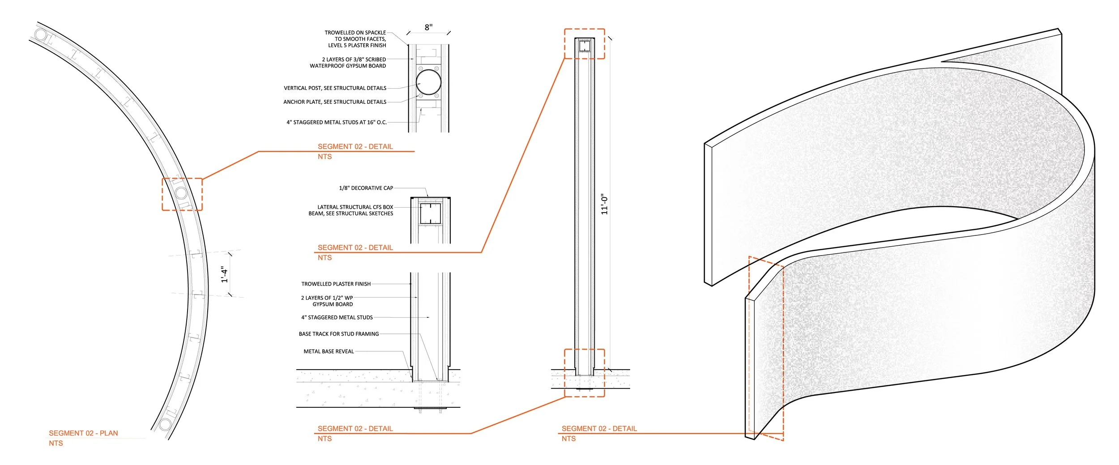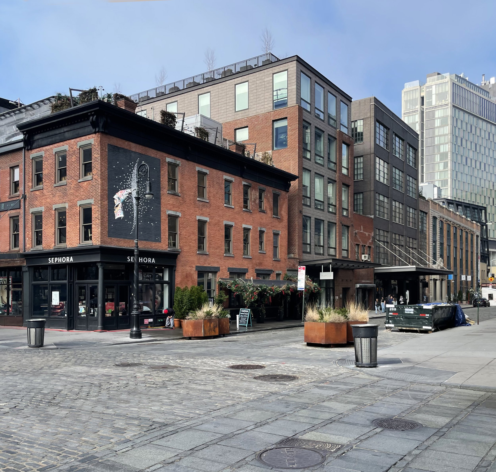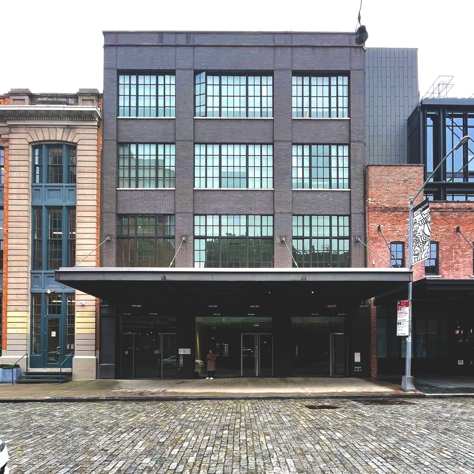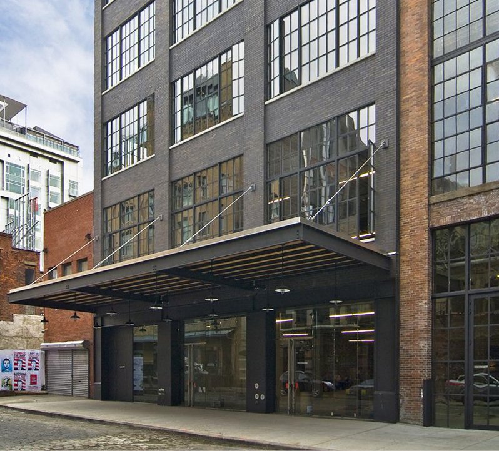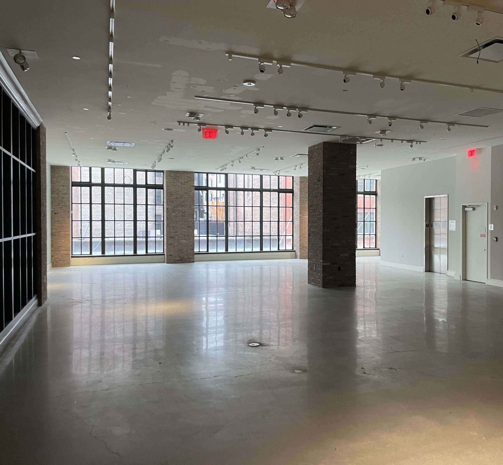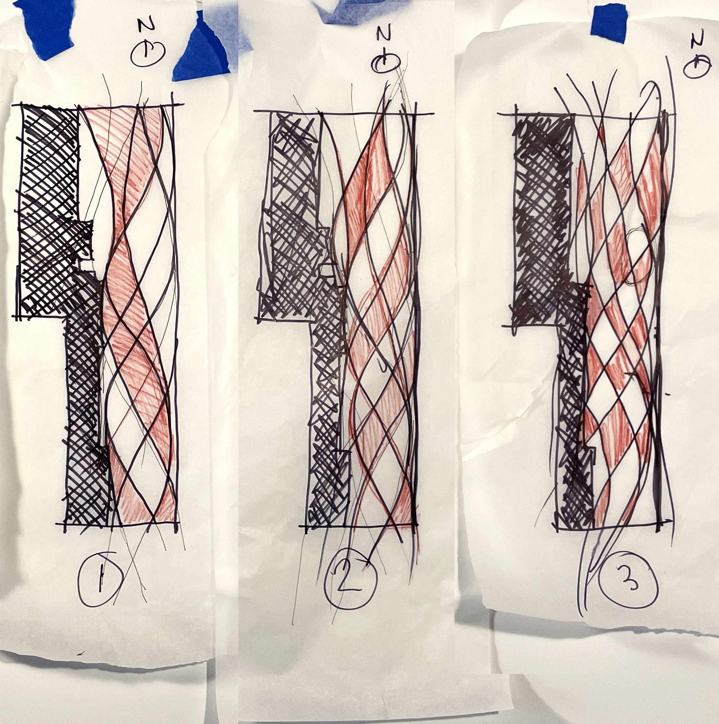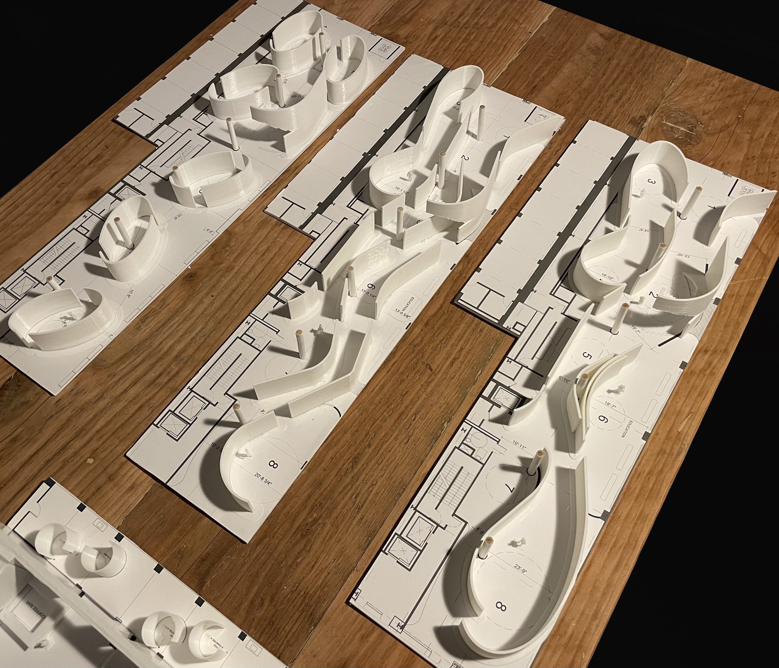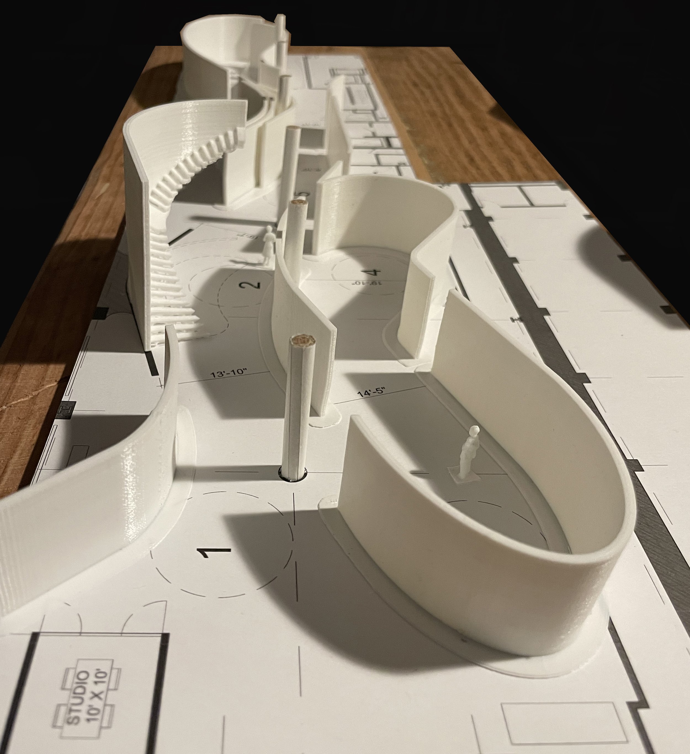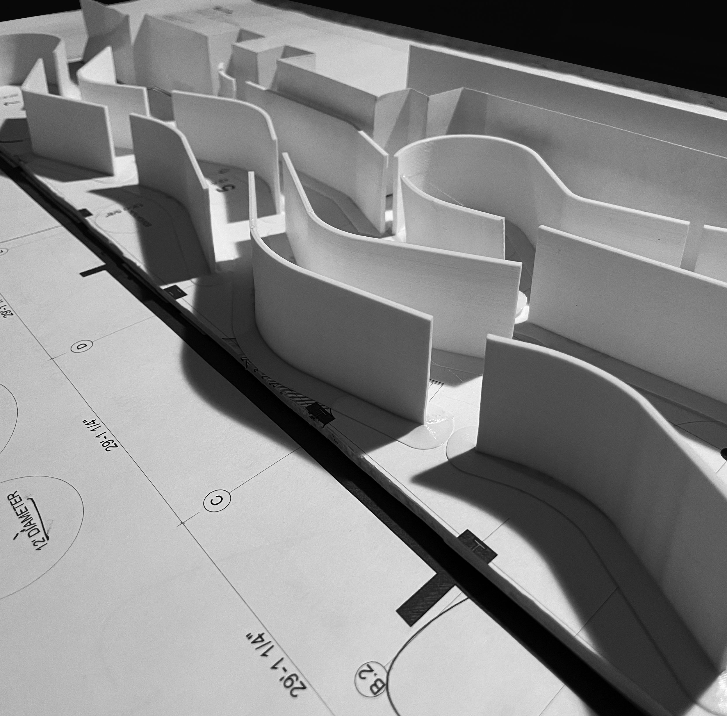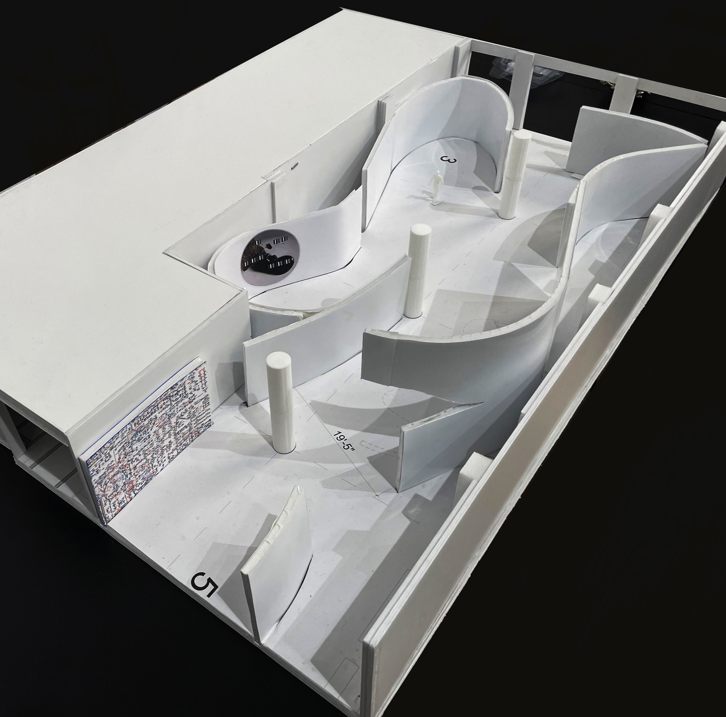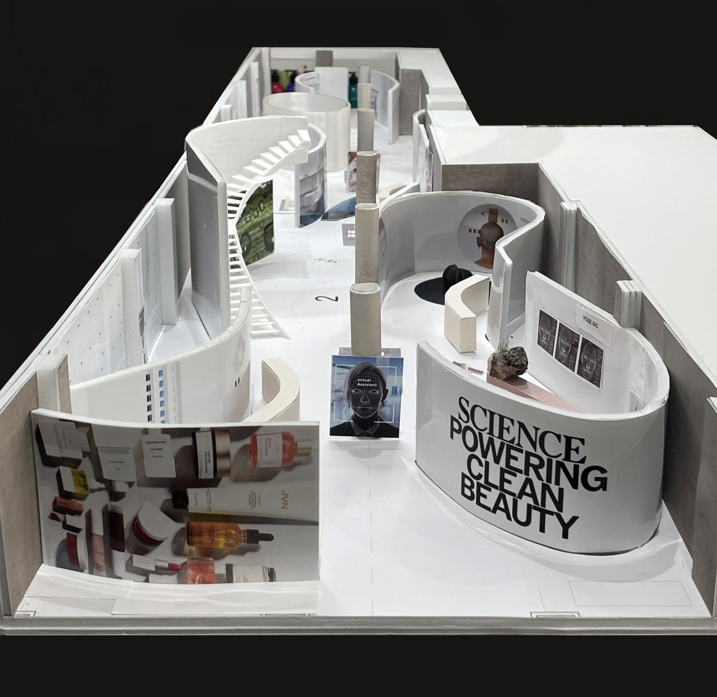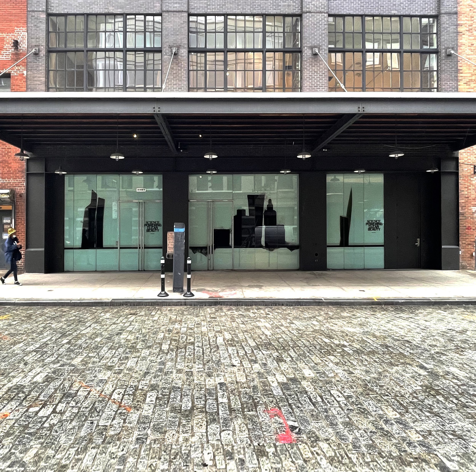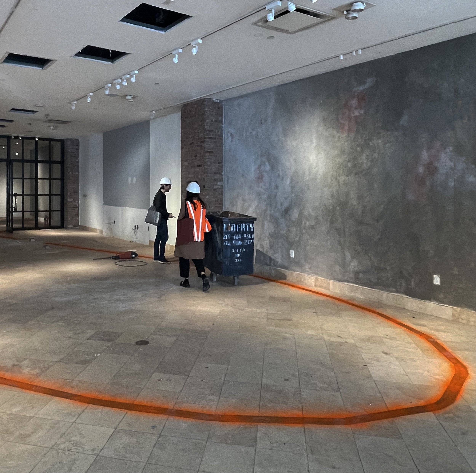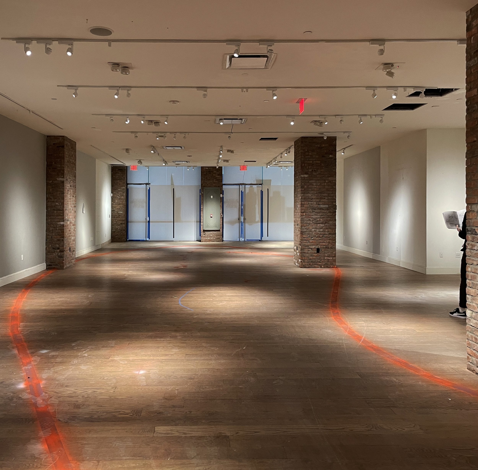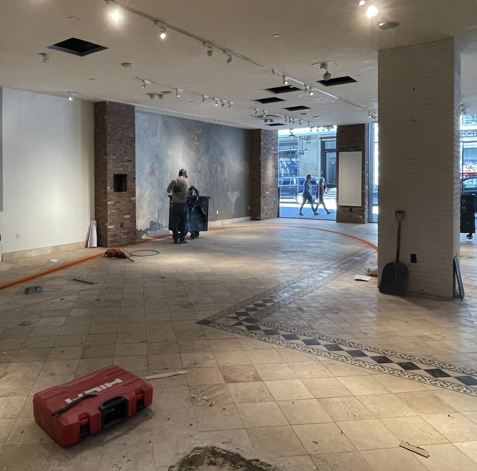AMYRIS NYC FLAGSHIP STORE, NEW YORK, NEW YORK
AREA: 20,000 SF
PRORAM: FLAGSHIP MULITIBRAND STORE, SPA, cafe, events space, RETAIL OFFICES
DURATION: design 2021 - 2022, project canceled in construction 2023
CONSTRuCTION COST: WITHHELD
ARCHITECT: REID architecture PLLC
DESIGNER: reid architecture pllc with amyris’ creative TEAM
structural Engineer: Lera consulting structural engineers
MEP Engineers: AMA Consulting engineers
LIGHTING DESIGNER: DOT DASH
The Amyris NYC Flagship store in Manhattan’s westside was designed as a space to showcase Amyris’ multiple sustainable retail lines of skin care products, house a destination spa, and support a cafe for cultural arts and community events to create an enhanced shopping experience. The two level 20,000 square foot open retail space spans between 13th Street and Little West 12th Street in the newly established cultural and retail district known as the Meatpacking District. Sculptural walls wind east to west through the ground level space to visitors’ movement through the street level retail space and create a variety of scaled spaces for the display and sale of Amyris’ different brands off the primary circulation path. A curved sculptural stair carves a void into the second floor to bring daylight from second floor windows down to the primary retail floor and encourages visitors to explore the second floor with a large open community space. A public cafe on the second floor has an adjacent gallery space for hosting public events and displays of featured retail brands and product launches. A small intimate spa run by ONDA is located off on little West 12th Street, on the south side of the ground floor, and is a destination space for the application and full experience of an Amyris’ personal retail and sustainable products.
The fluid forms and monochromatic display walls that activate the interior ground floor space contrast with the exposed brick walls of the historic late 19th century market building and allow Amyris’s products and merchandise displays to provide color highlights and a finer scale of detail. The past of the historic market district and the emerging new galleries both inform and provide inspiration for the urban Flagship store’s forms, function, and circulation.


