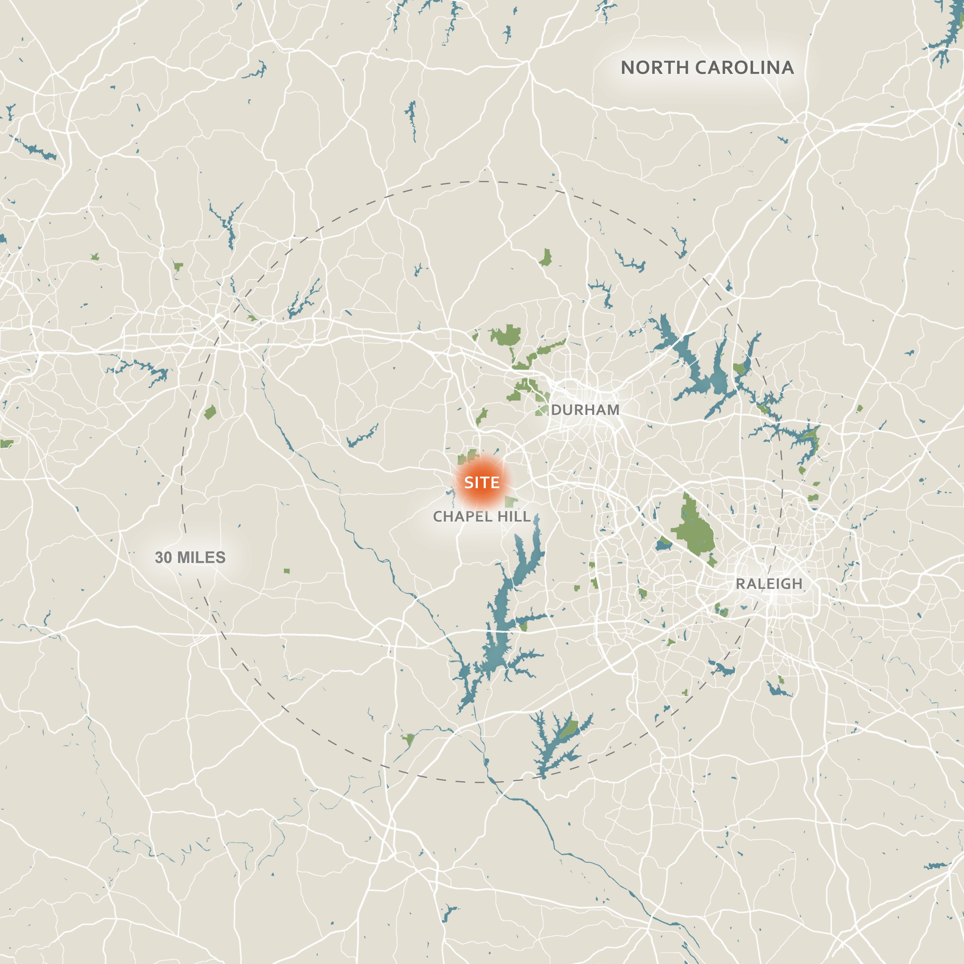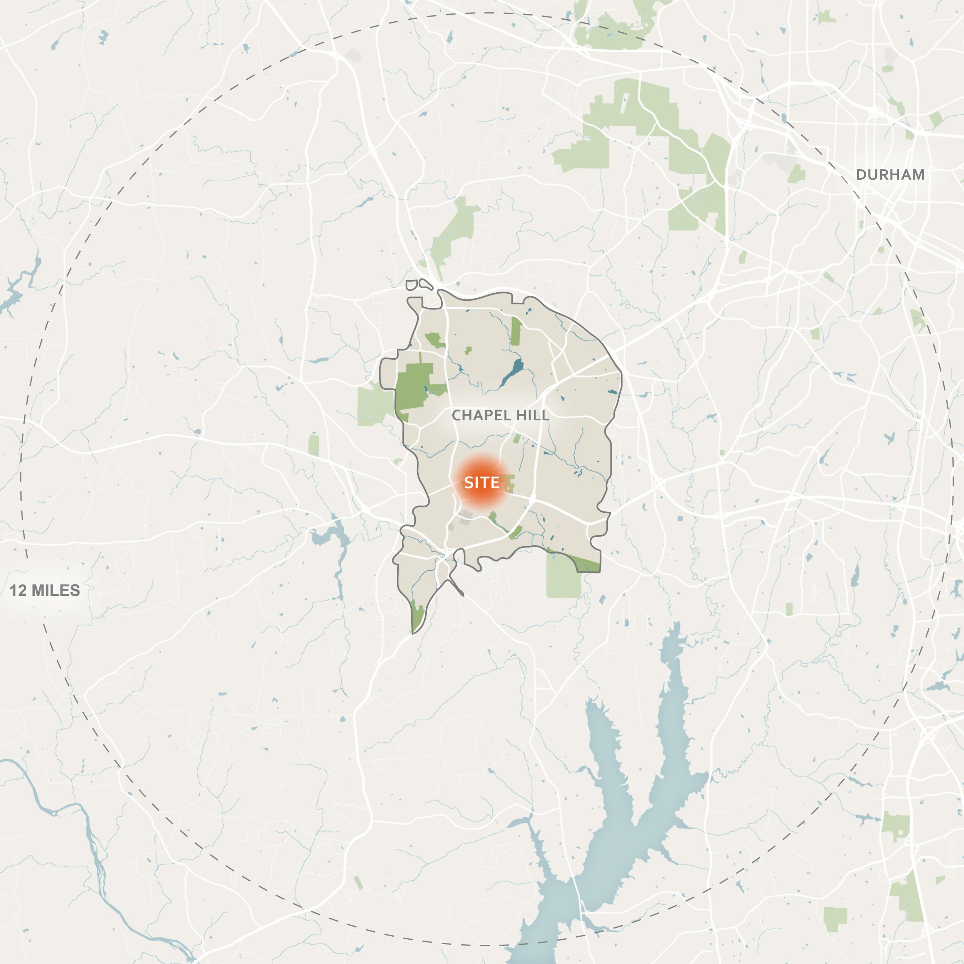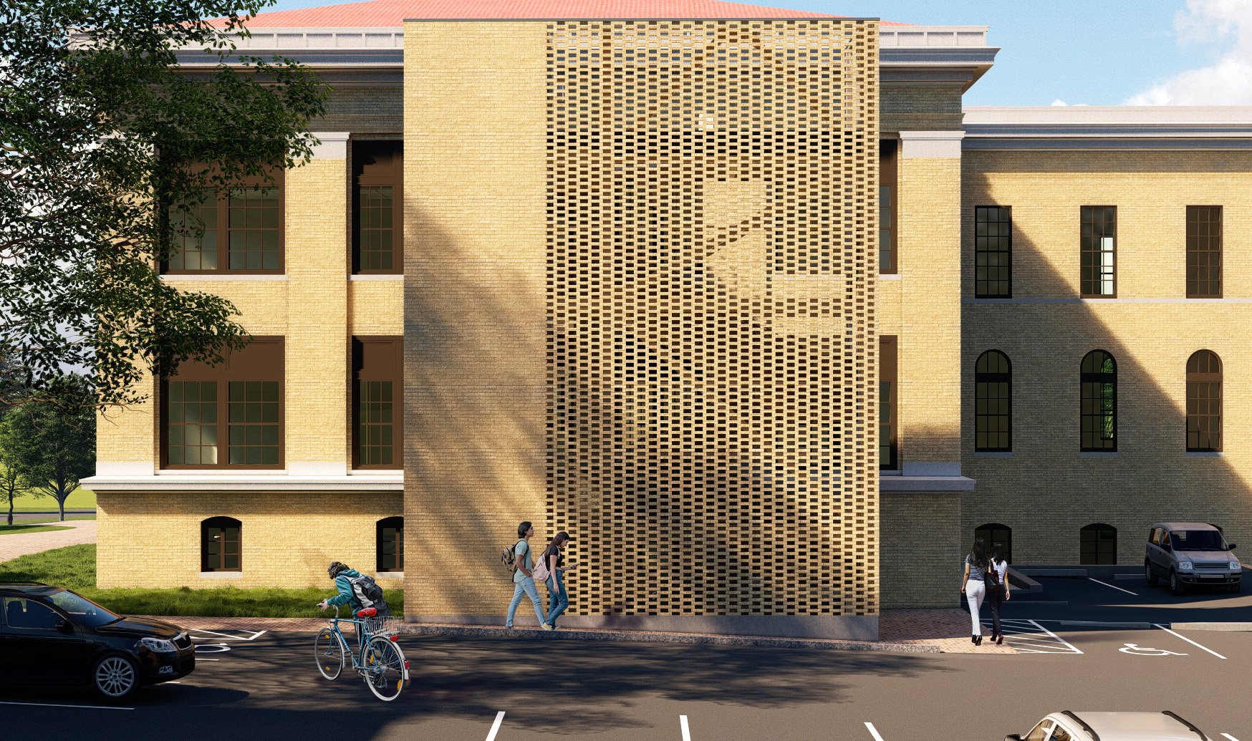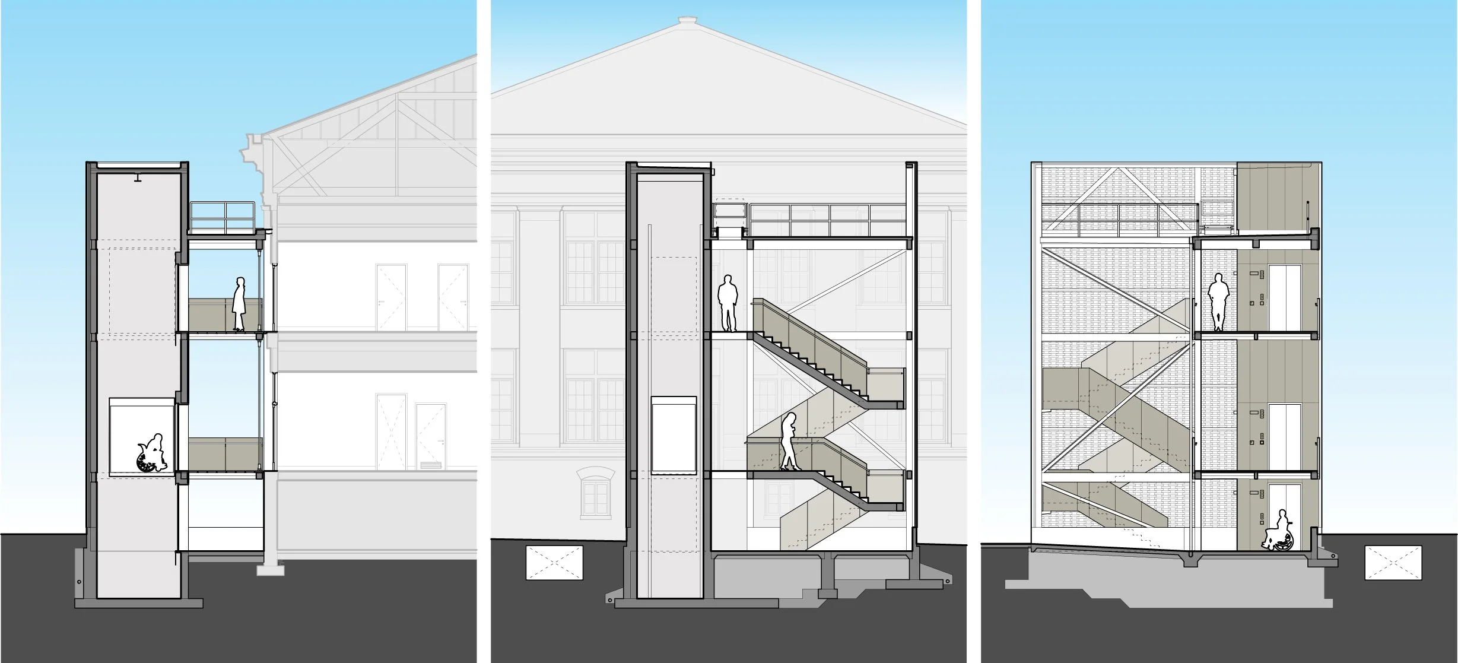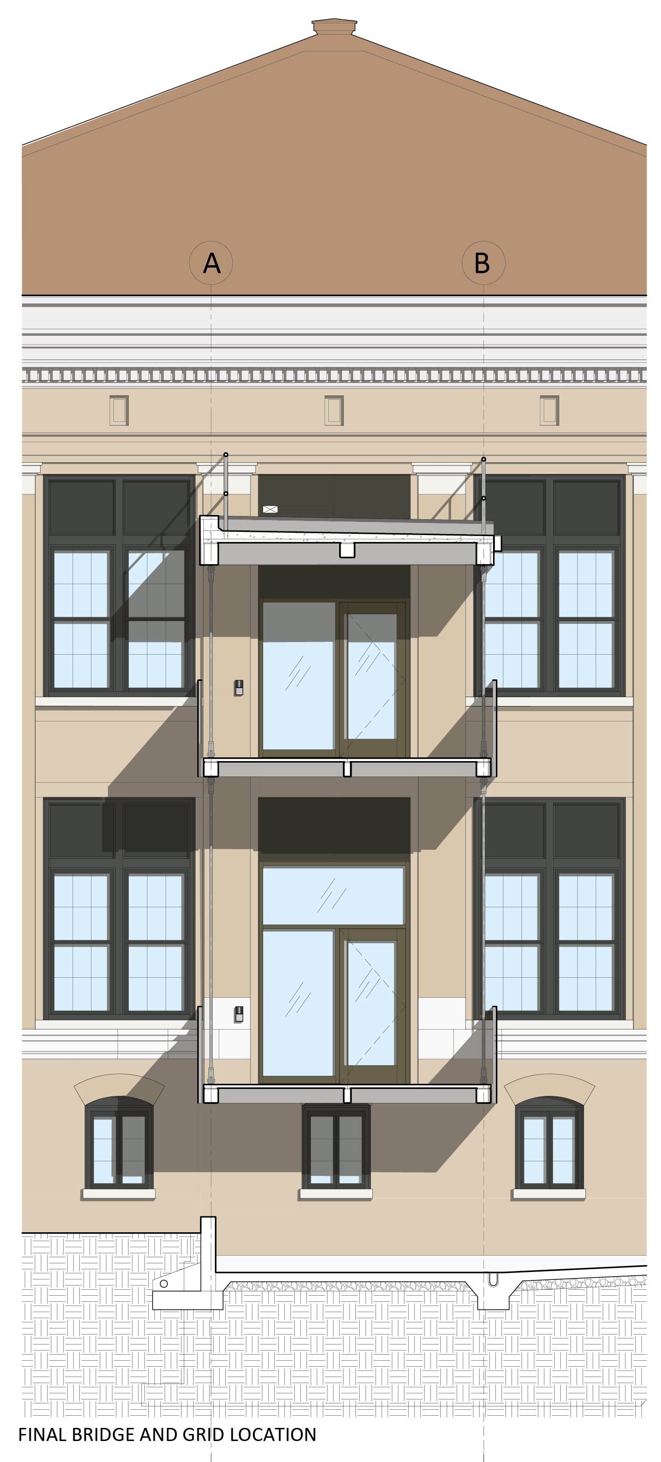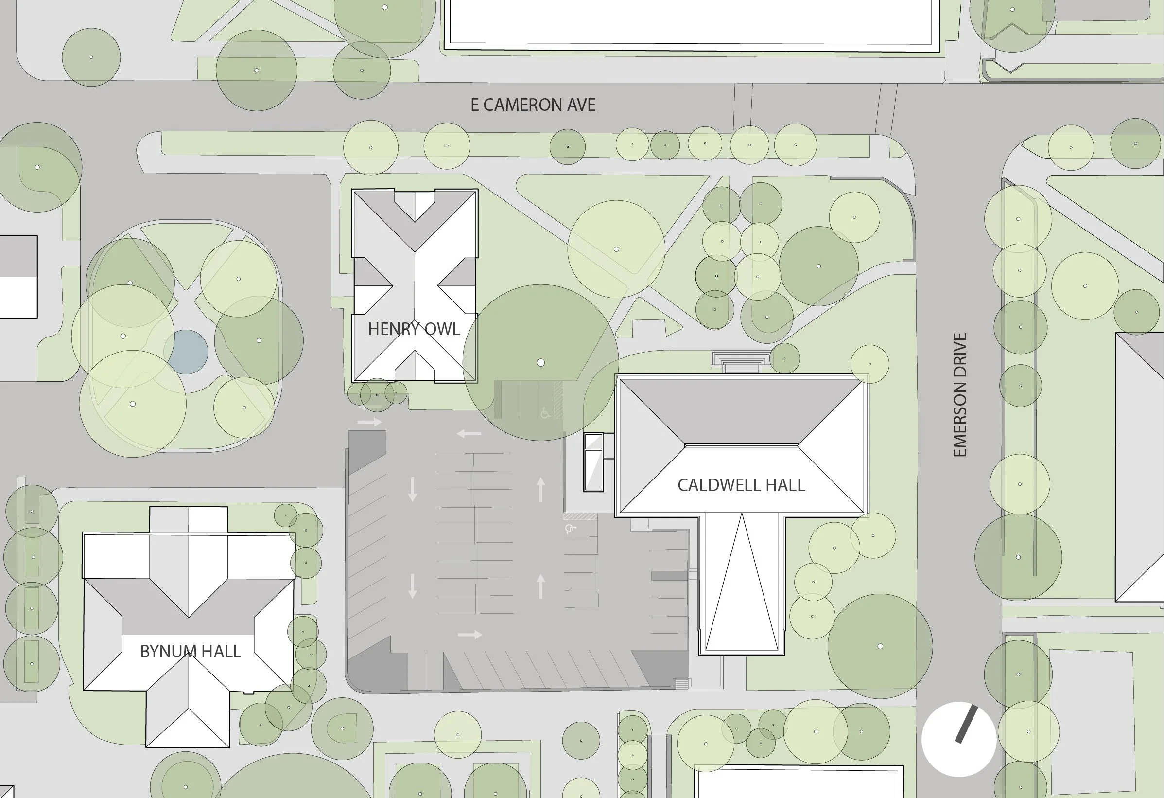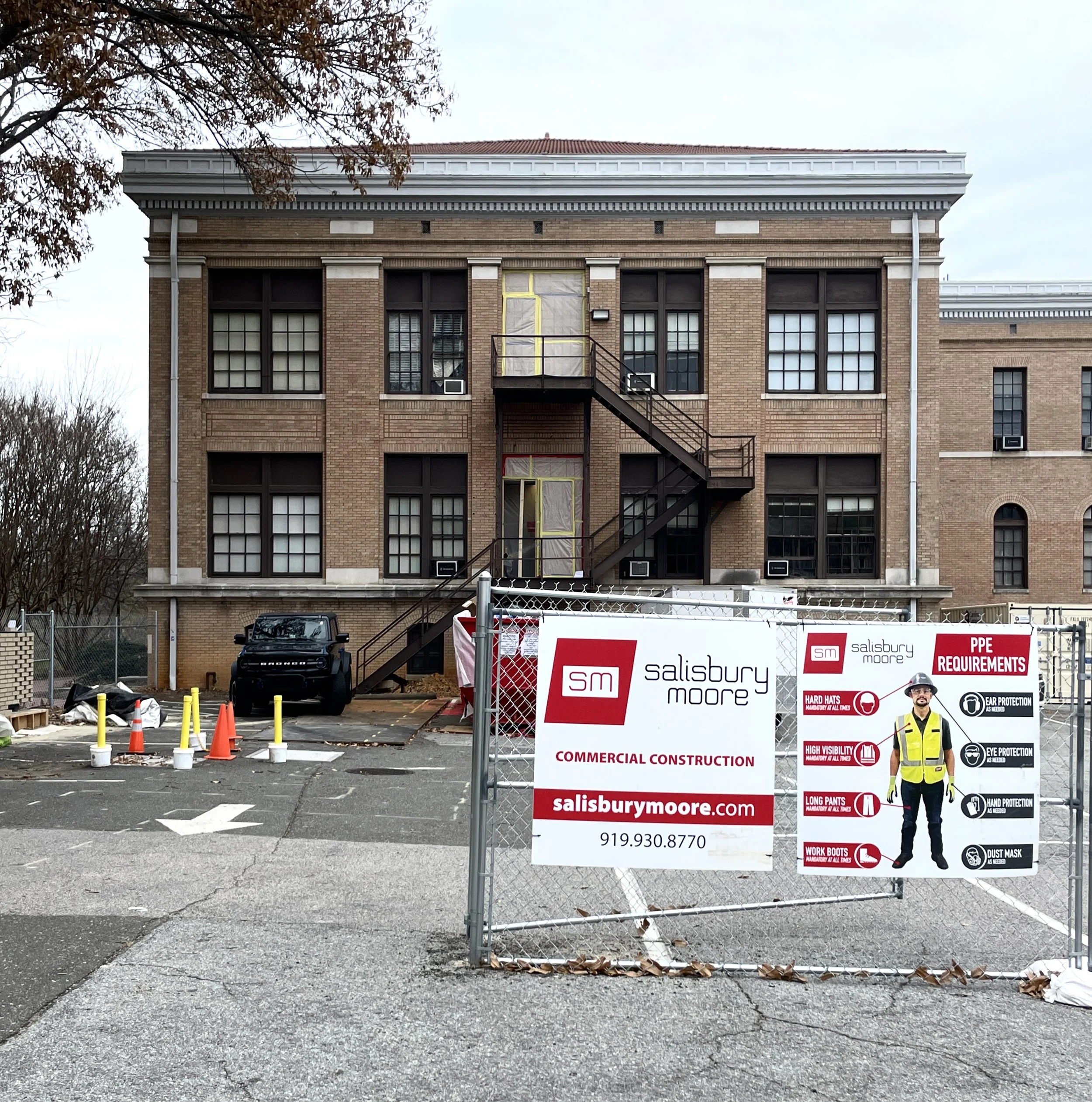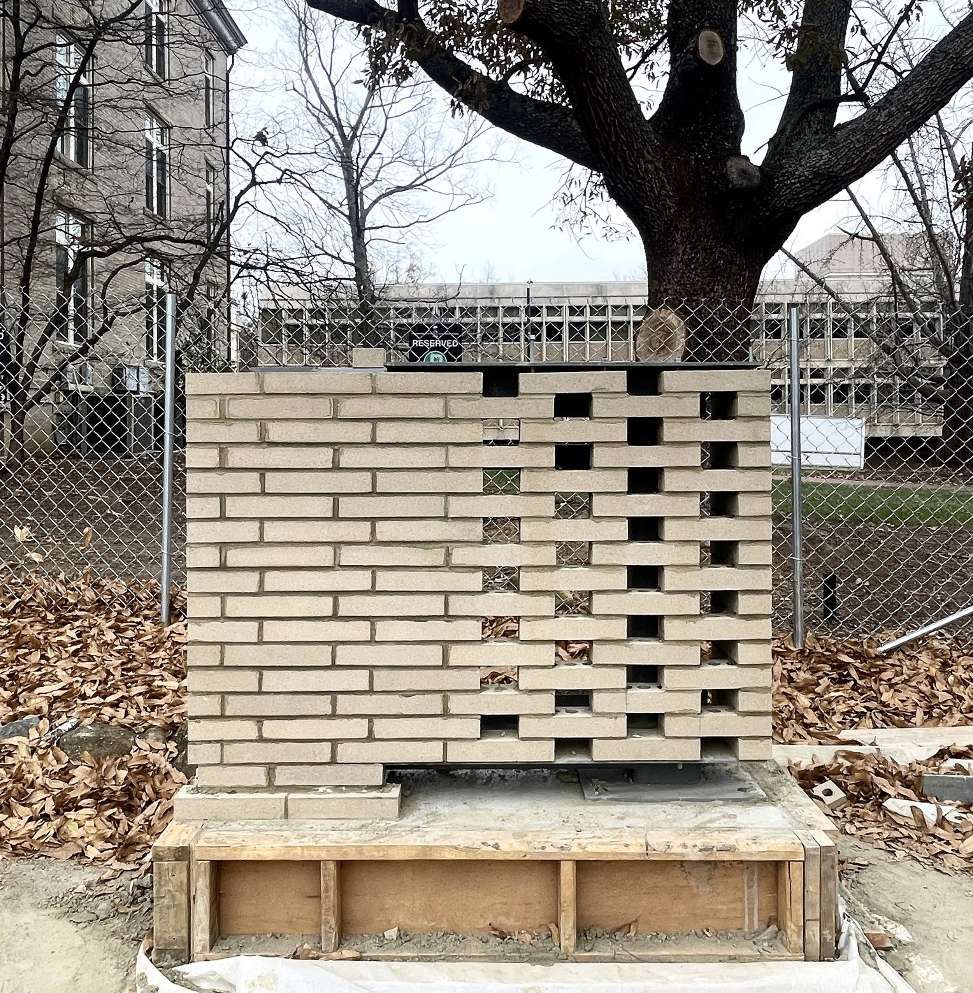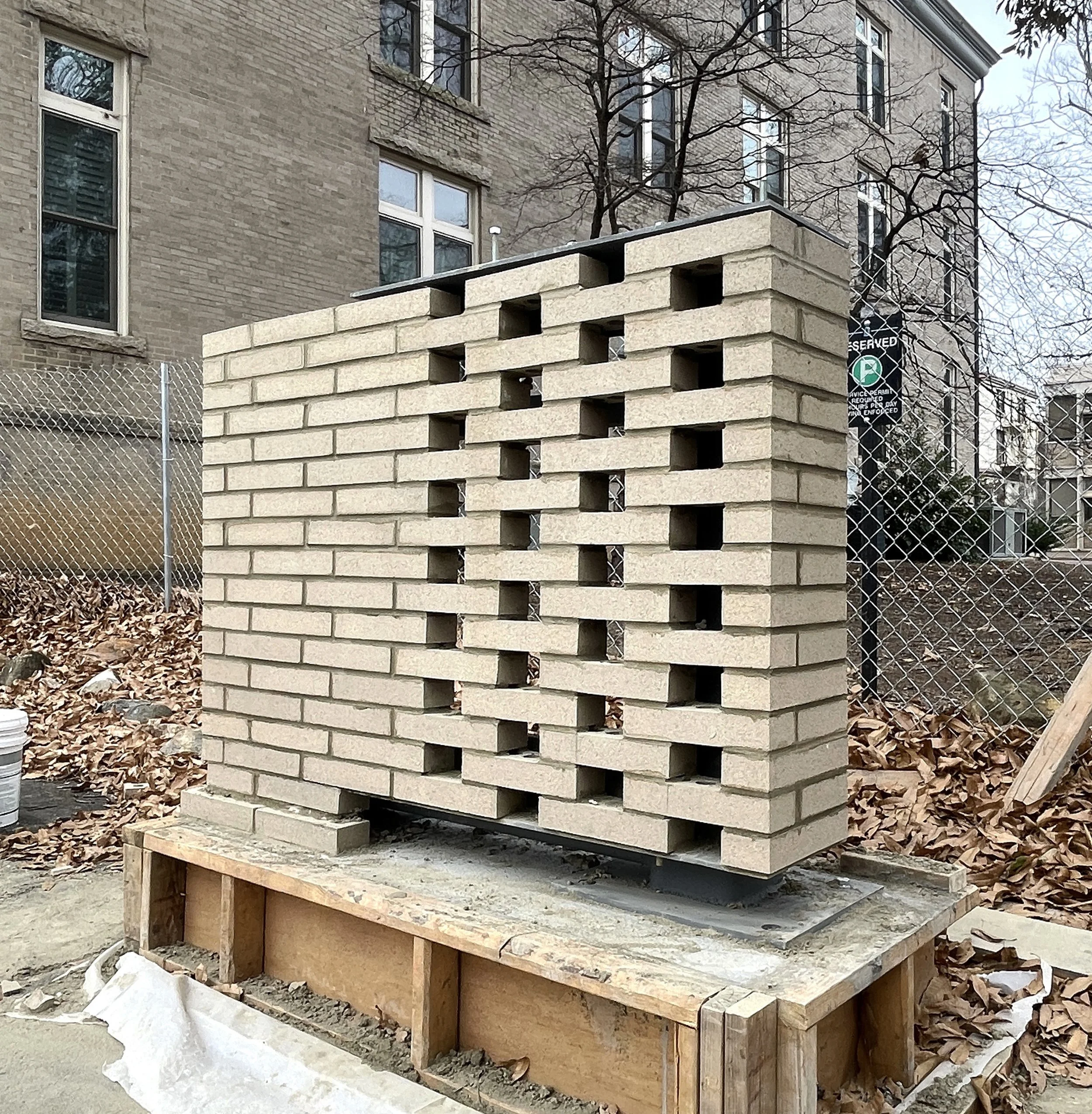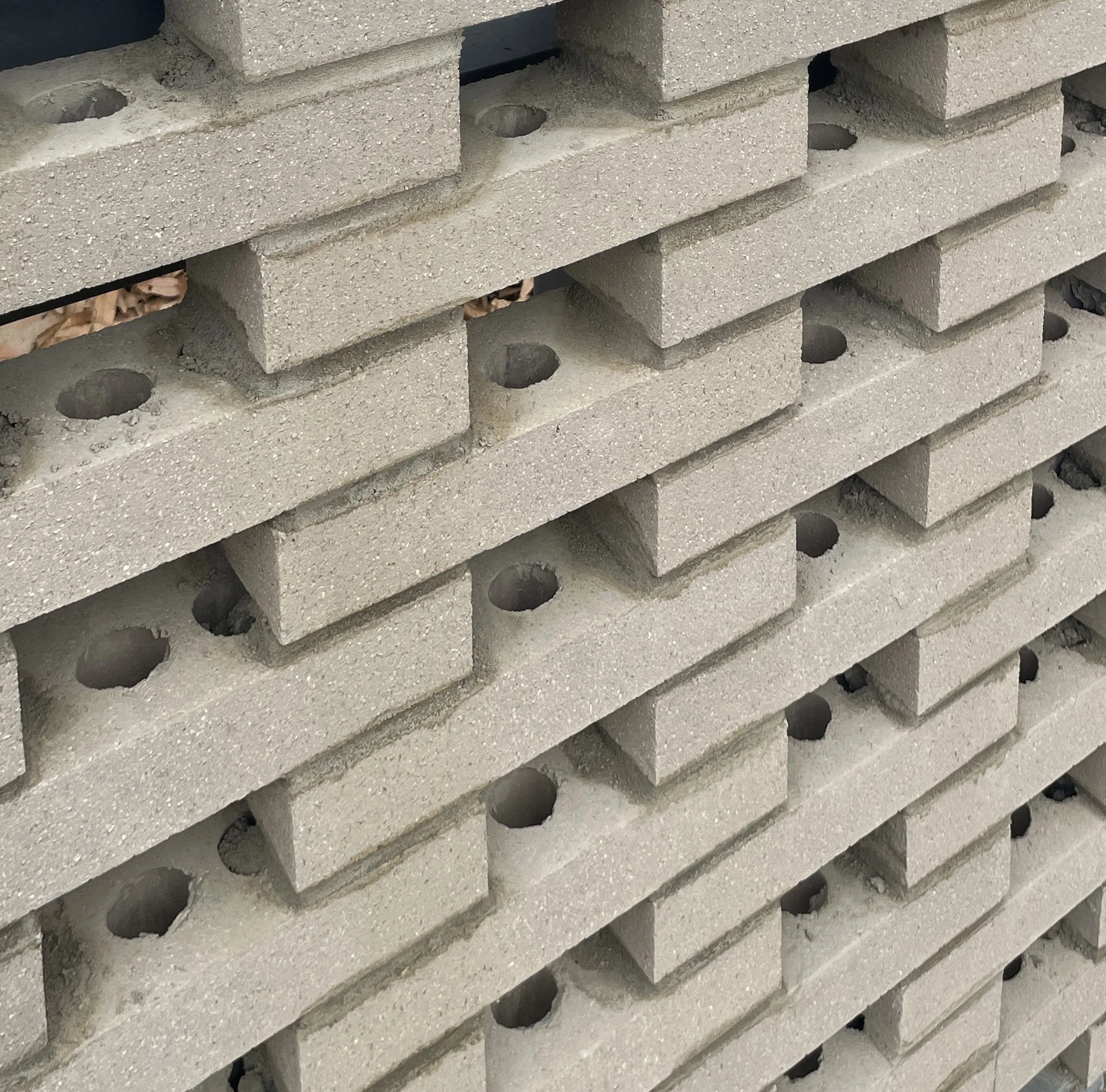UNC CALDWELL HALL ADDITION
CHAPEL HILL, NORTH CAROLINA
AREA: 1,200 SF ADDITION
PROGRAM: NEW ACCESSIBLE ENTRY TO HISTORIC CAMPUS BUILDING, VERTICAL ACCESS and egress upgrades
DURATION: design 2023-2024, CONSTRUCTION 2025-2026
CONSTRUCTION COST: $2,100,000
ARCHITECT: Reid architecture pllc
STRUCTURAL ENG: LERA CONSULTING STRUCTURAL ENGINEERS RLLP
MEP ENG: SUD ASSOCIATES PA
Civil Eng: RVE INC.
The small addition project located at the west elevation of Caldwell Hall grew out a student demand for accessibility and equitable access to the existing building and improve its compliance with current codes and standards. The compact vertical addition tower houses a three stop elevator that connects grade level with the two existing floors levels of classrooms and serves as a second point for building entry and egress. A new covered egress exterior stair replaces an existing dilapidated cast iron fire escape and minor modifications to the existing historic building allow for a direct connection to the main circulation corridors. An accessible gender-neutral restroom is added on the first floor as part of the project scope and improvements.
The new circulation tower is set off from the building’s existing facade to minimize the impacts on historic building fabric and foundations. The new addition’s horizontal circulation connects to Caldwell Halls’ main east / west corridor through a cantilevered bridge which also serves as an area of refuge for the new accessible means of egress. The grade level entry and outdoor lobby is connect by a new walkway to existing campus circulation.
An open brick screen wraps the small tower on the north, west, and south elevations harmonizes with the existing masonry, provides solar shading and some privacy to the outdoor stair and lobbies, and relates to a historical masonry precedent on the Chapel Hill campus.
SITE LOCATION PLANS
WEST ELEVATION OF CALDWELL HALL WITH ADDITION
VINTAGE POSTCARD OF CALDWELL HALL
SECTIONS THROUGH ADDITION







